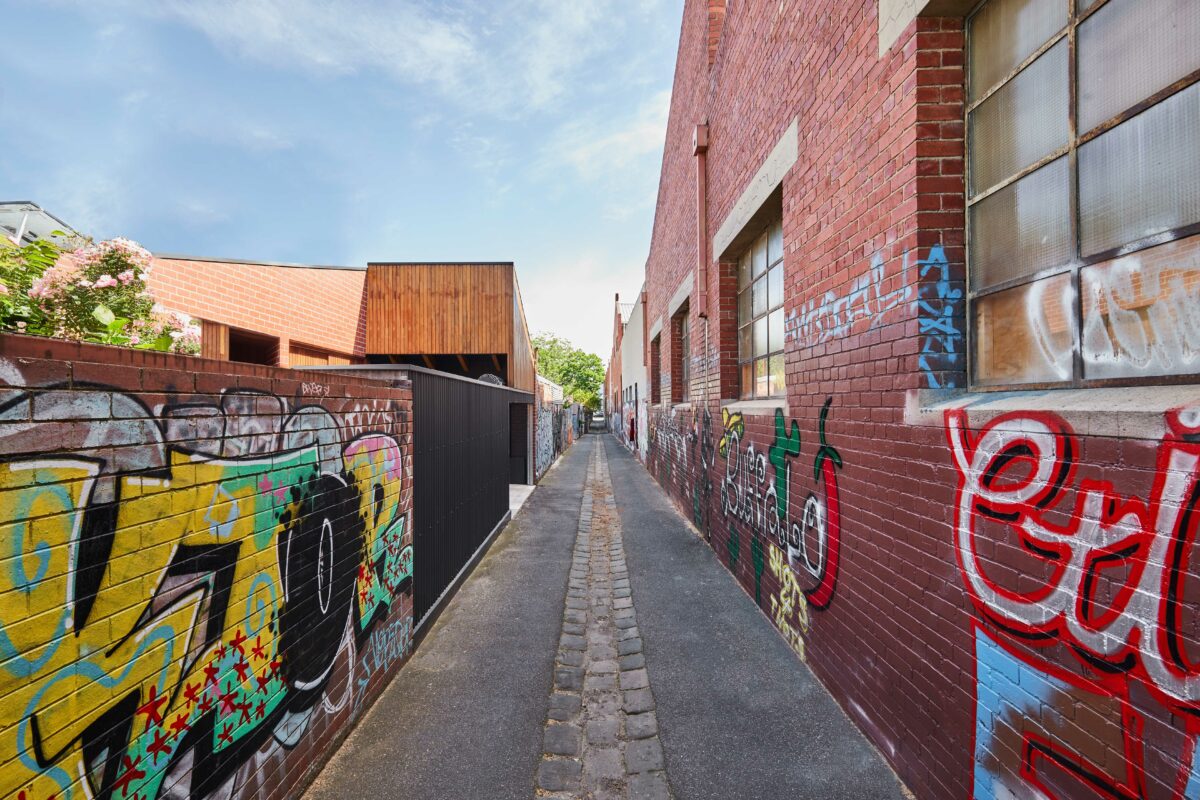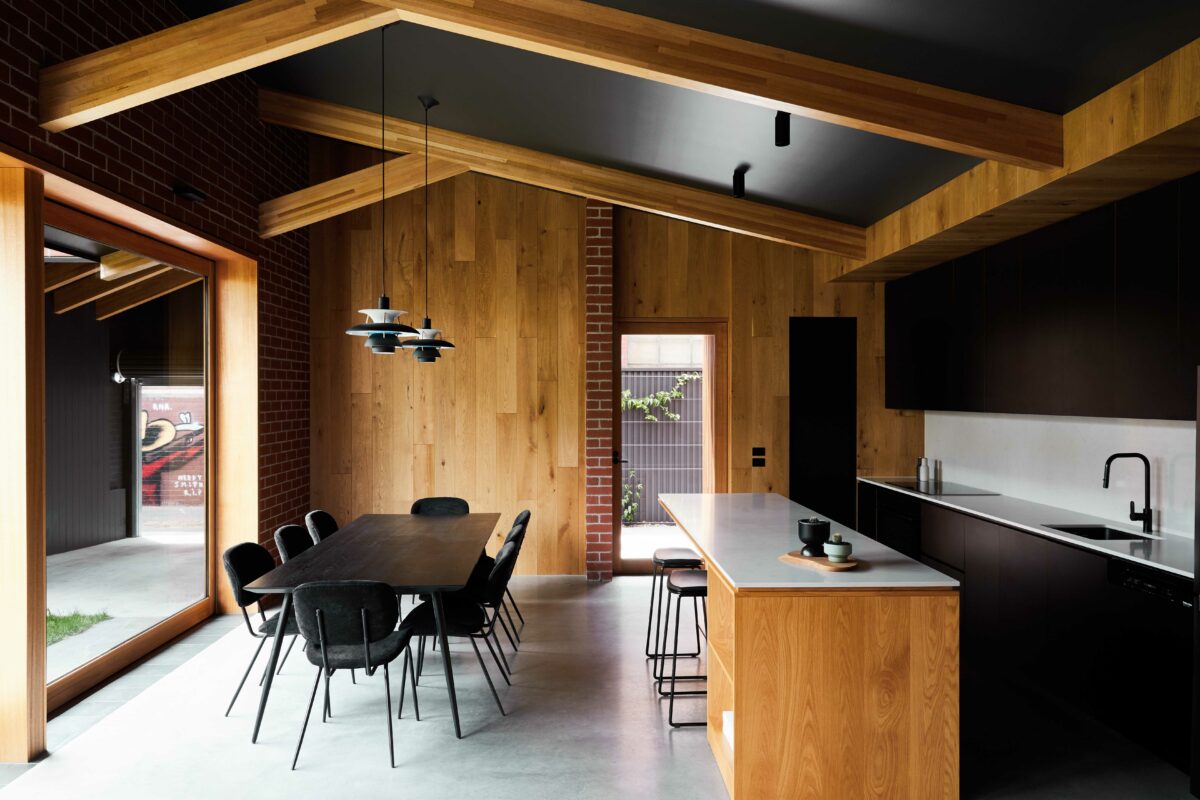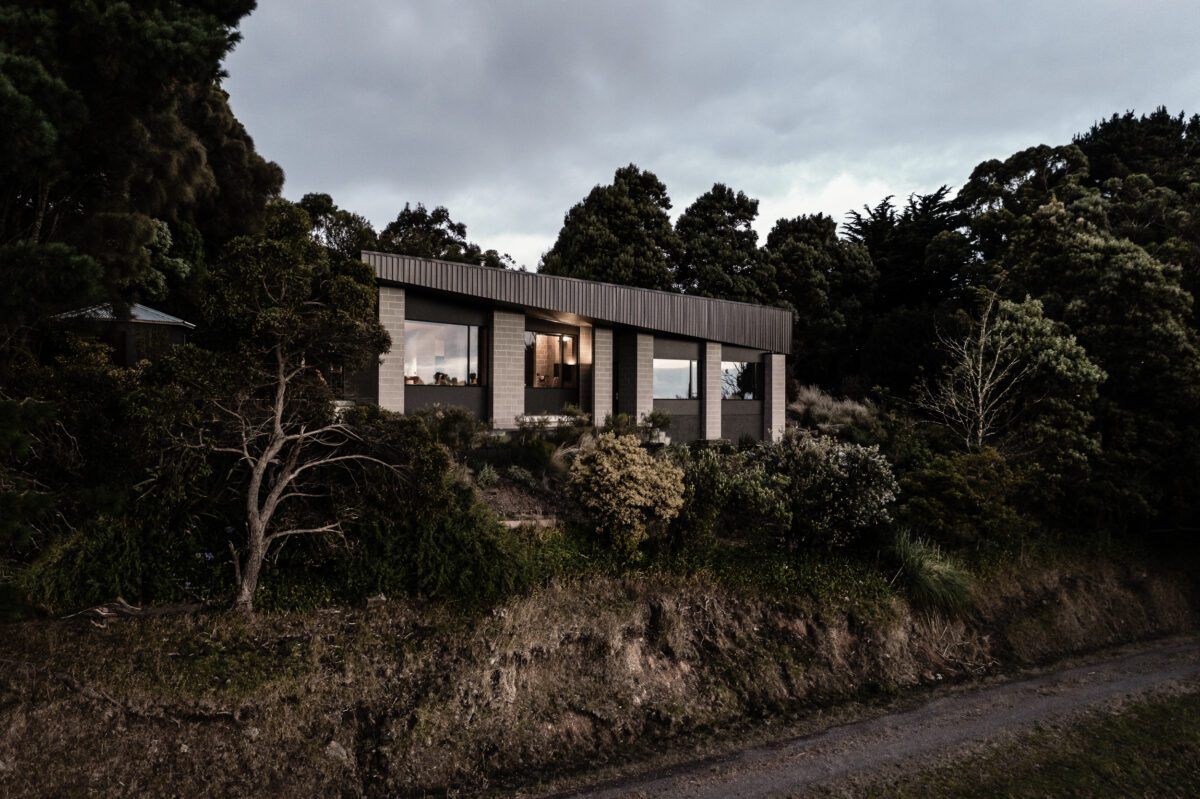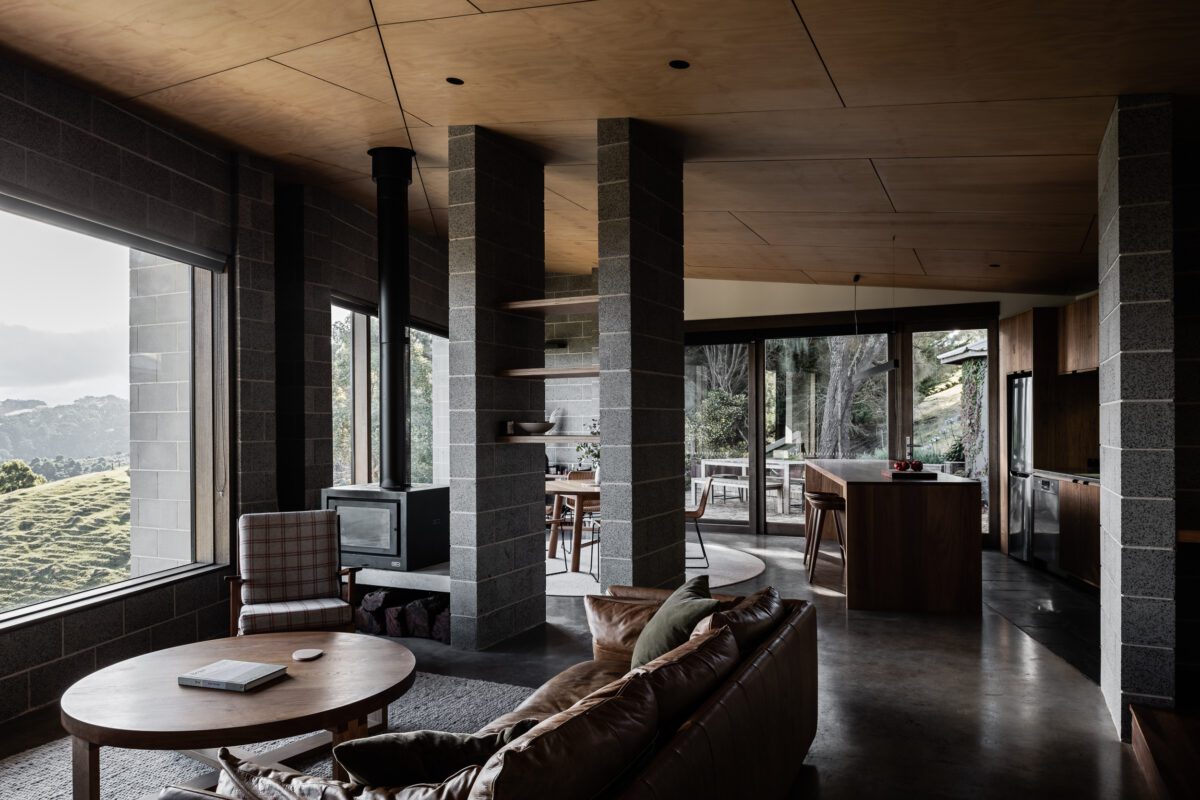House in the Dry
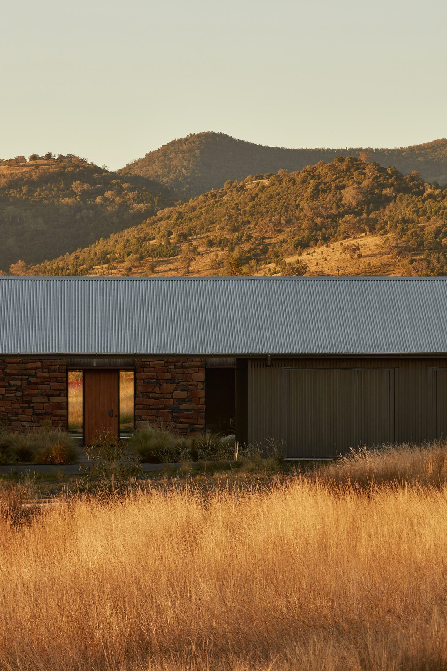
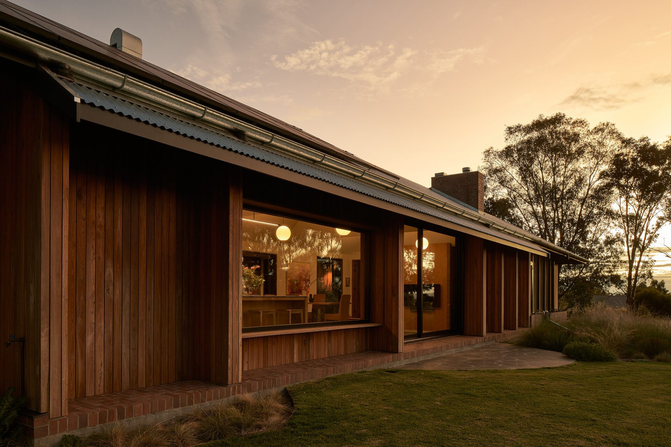
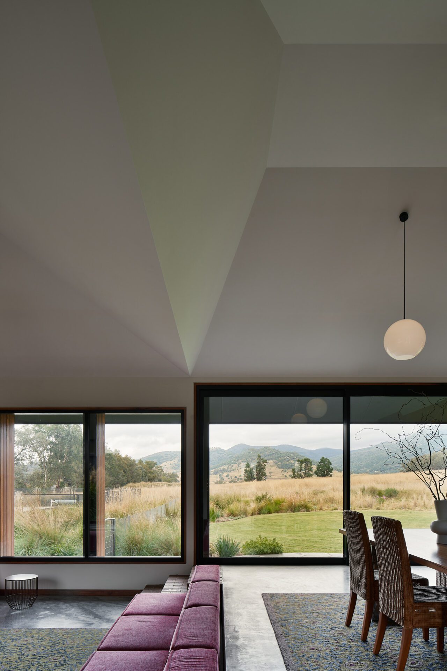
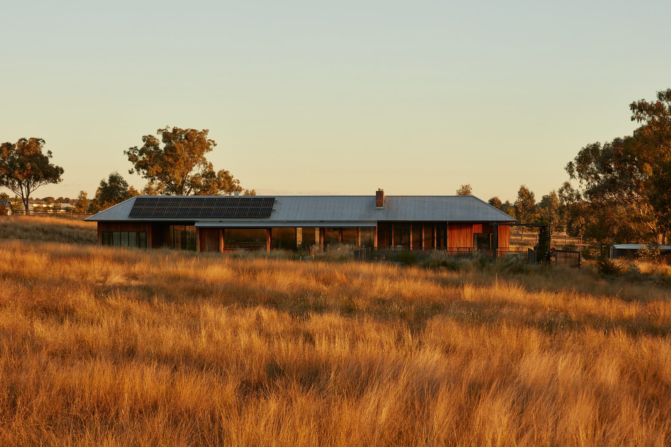
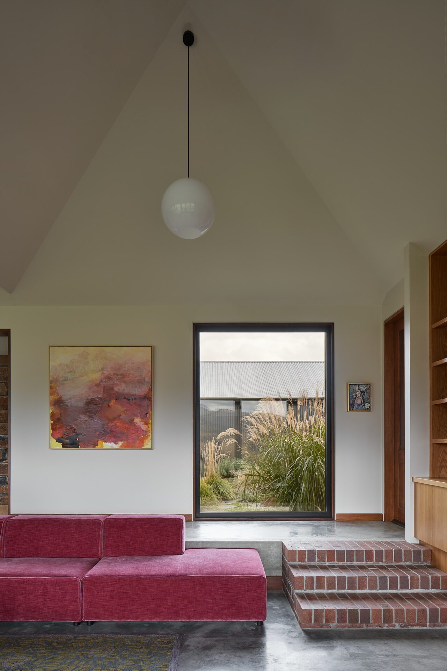
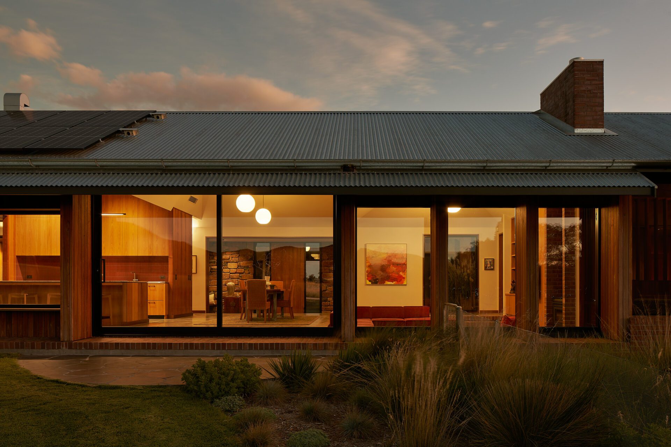
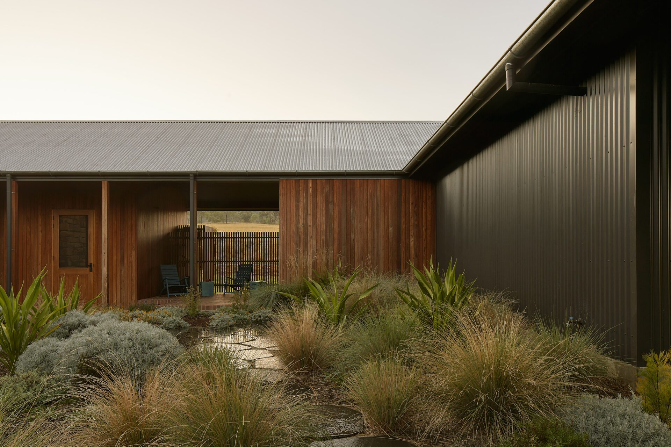
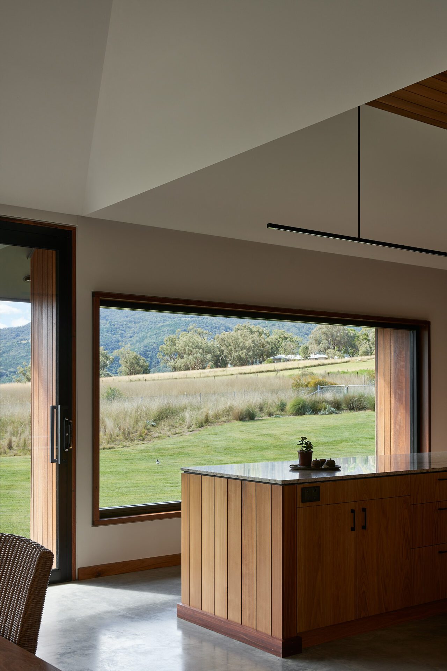
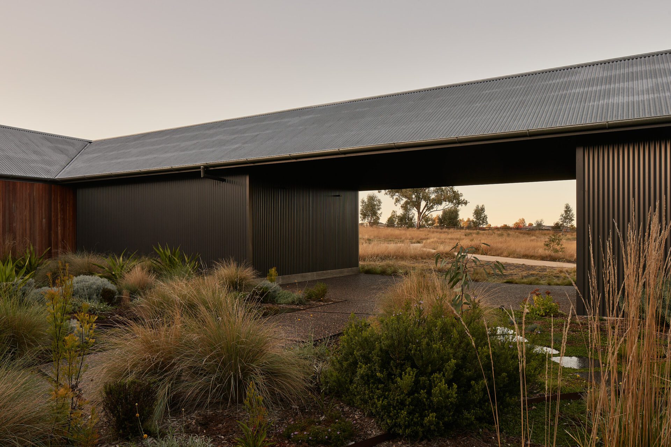
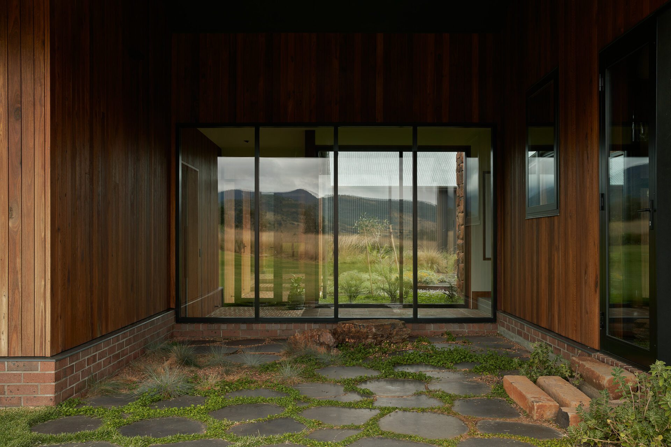
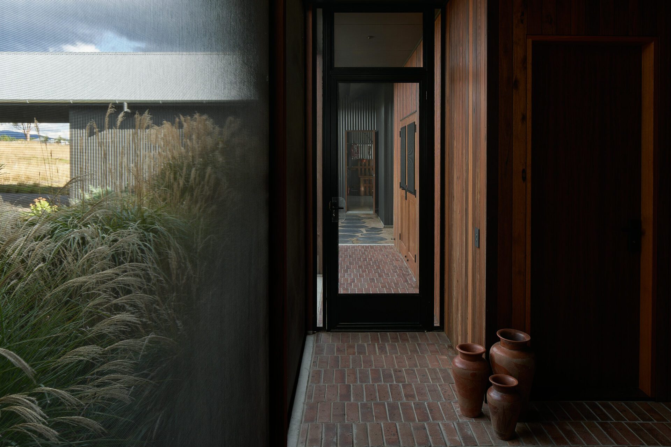
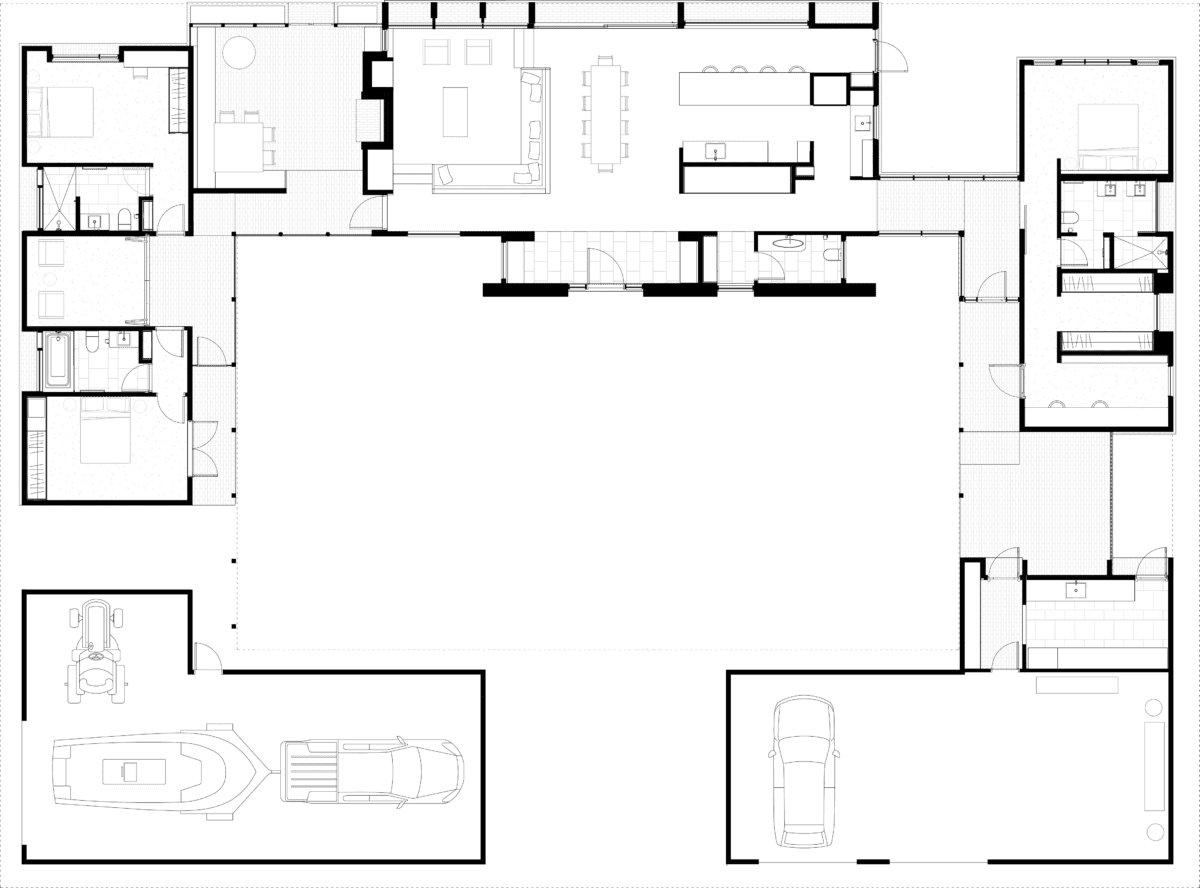
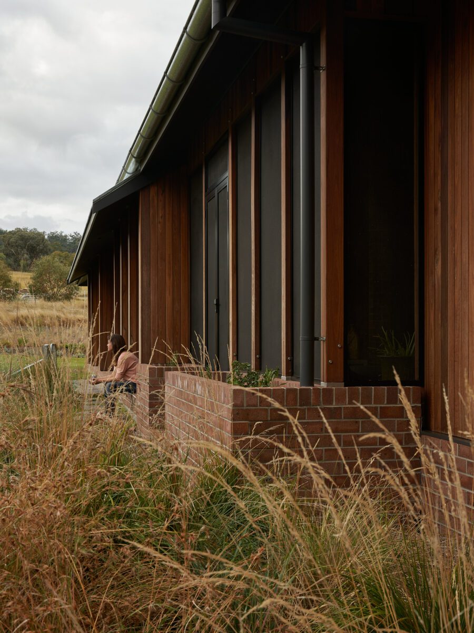
This semi-rural house on ex-grazing land in Tamworth was designed to transform a scrubby parched piece of land into an energy-efficient contemporary home set within a landscape of regenerated native plants.
In this part of Australia, houses tend to have one or more sheds at the front of the property and a standard brick and tile suburban residential house sitting behind. Instead, the design of Tamworth House brought the shed – in this case two sheds – in under the roof of the home, connected to the house. The sheds, one used as a garage and one for equipment and storage, are positioned at the front of the site, connected to each other by a roof, while on either side they connect to the rest of the home, which forms a square around a central courtyard.
The aesthetics and materials of the house are designed with an agricultural aesthetic, eschewing the brick and tile of the ubiquitous suburban typology, with a metal roof and walls made of metal, timber and stone. The materials were also chosen to be recessive – including a dull silver roof, black sheets and ironbark timber. Inside, rooms that are considered “interior” are finished in painted plasterboard, plus timber in the kitchen and tiles in the bathroom, while “outdoor” spaces are finished in brick, timber and stone.
In the centre of the house is the kitchen, dining and living pavilion, while to the west is a guest wing with bedrooms and a bathroom, while to the east is the main bedroom, en suite and walk-in-wardrobe. An outdoor room with a fireplace and roof, enclosed only by insect screens, has proved to be a popular space that the owners use regularly, especially during warmer months.
Connecting all buildings with a singular roof design helped to bring the scale of the house down, while also providing undercover walkways between the buildings. The large courtyard helped to establish a garden, while the undercover walkways act as breezeways, similar to those found in Middle Eastern and Mediterranean climates that breezes to arid climates.
Tamworth House offers an architecture that sits low on the land, with elongated forms that recede into the landscape. Providing views of the foothills and a sense of being embedded within the Australian landscape, the finished house is intelligent in design but simple in expression.
The details
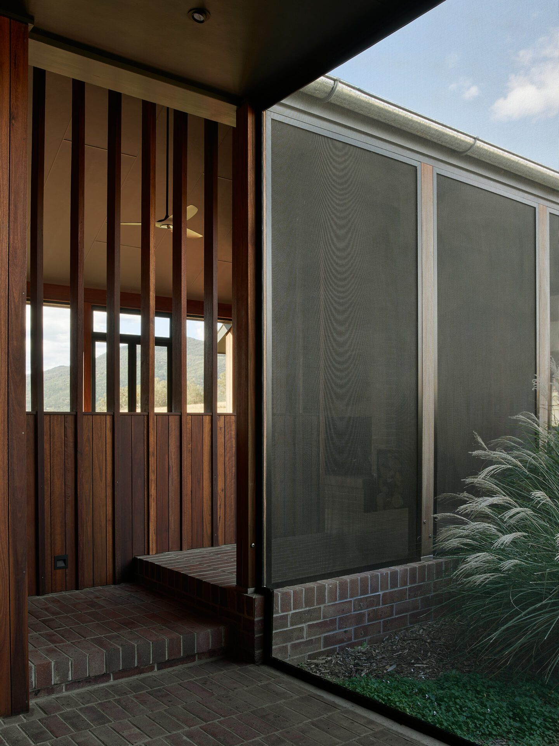
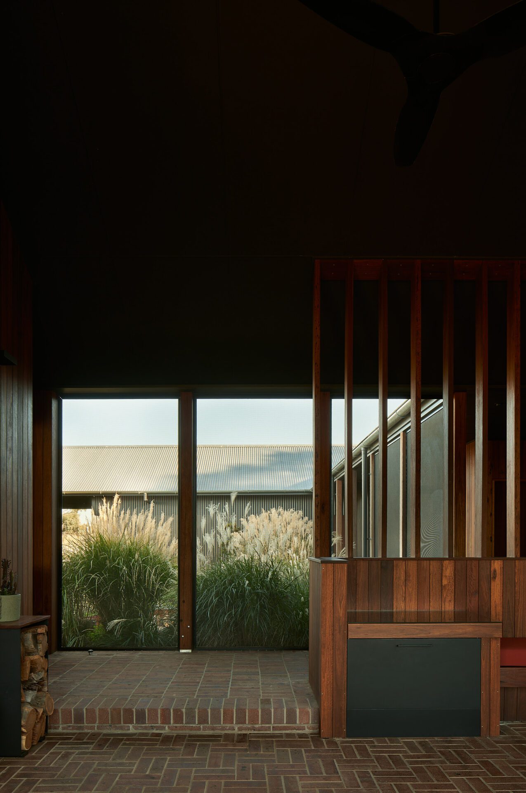
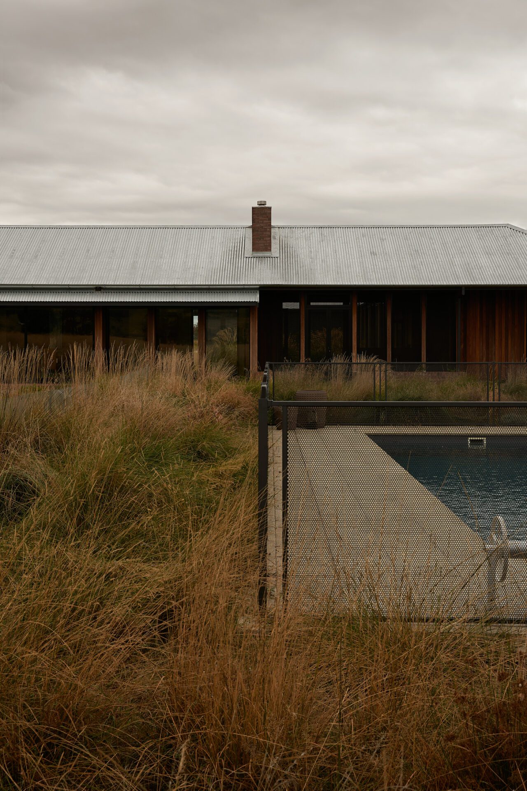
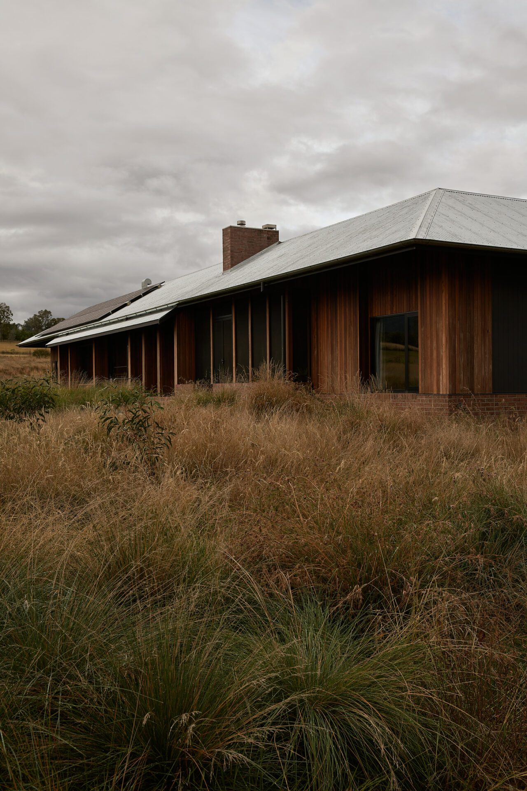
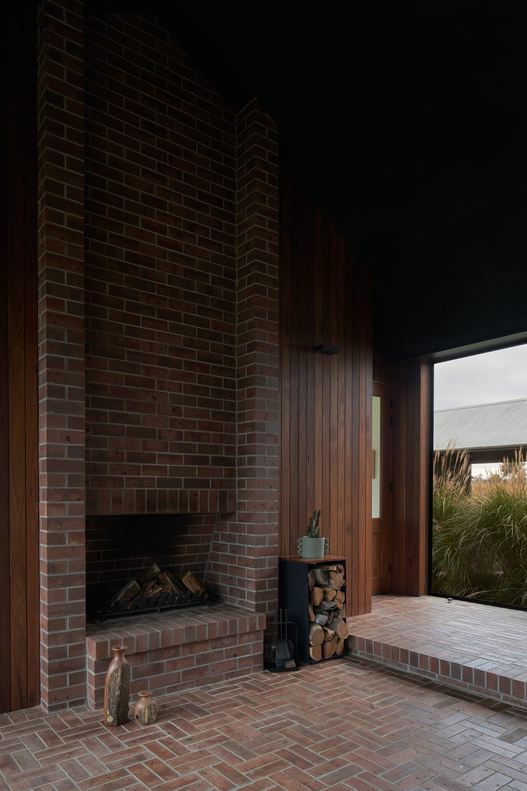
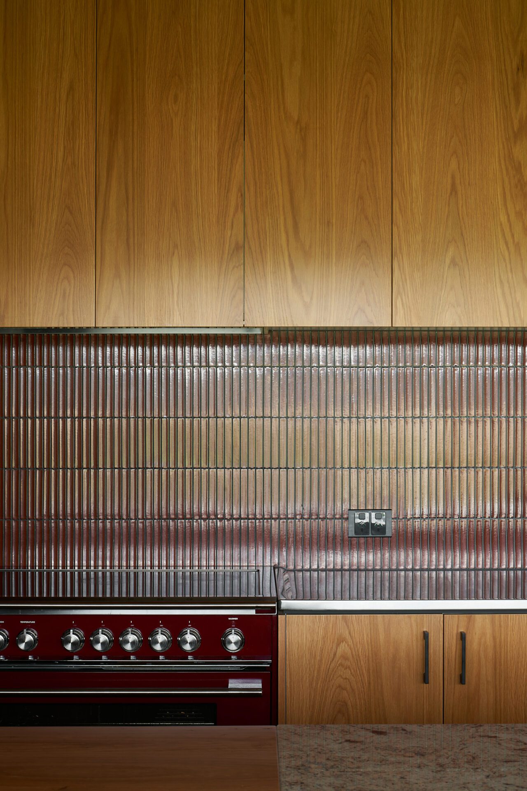
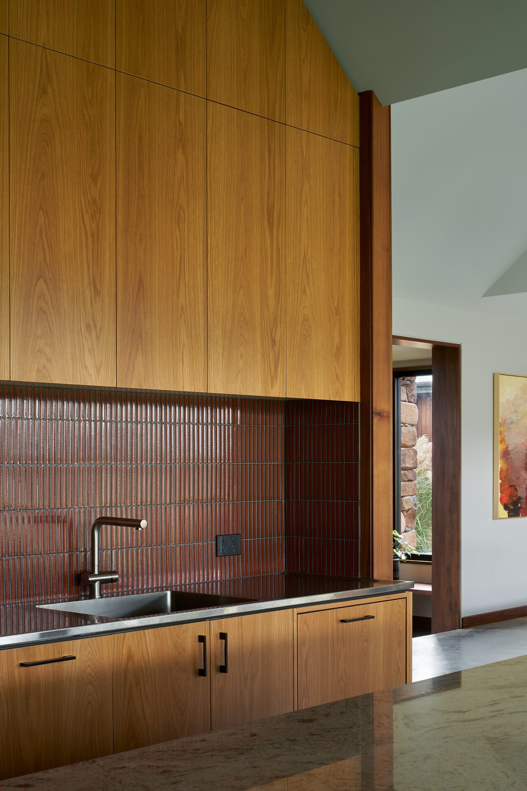
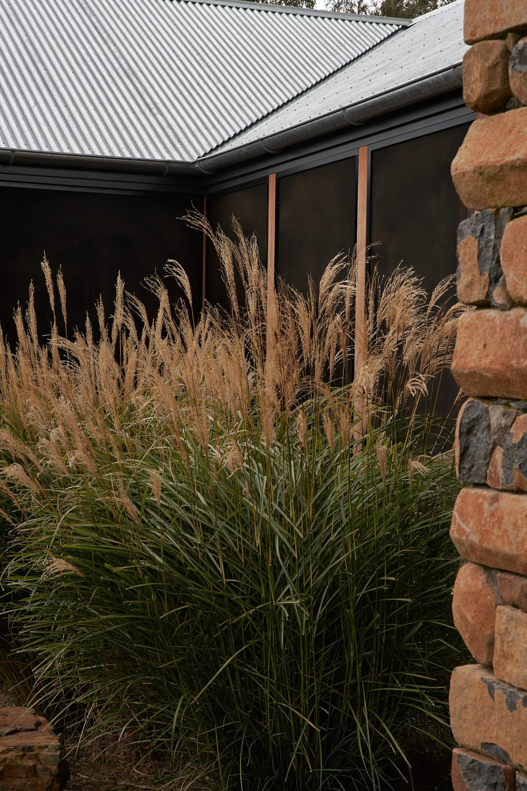
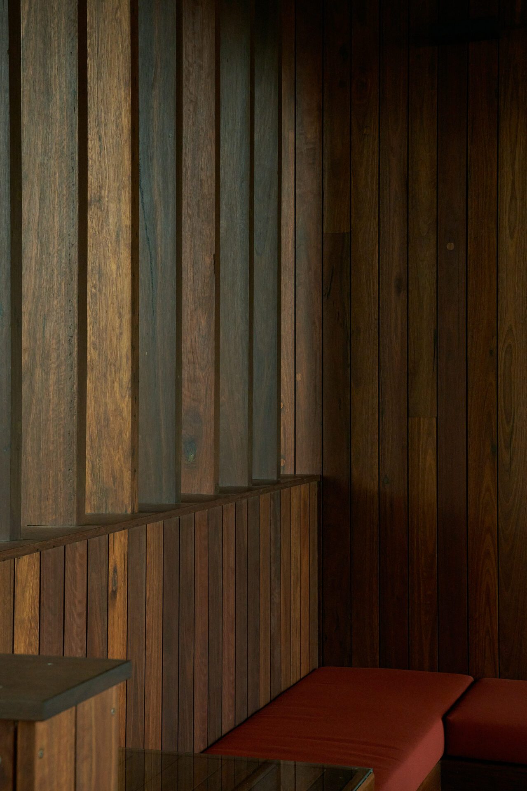
Even though we worked with MRTN remotely, from start to finish the project progressed as if there was no geographic separation at all.
The key to success was the time investment Antony made in the planning phase… with hindsight this planning was foundational in establishing a trusting, collegial relationship that ensured the success of the project.
Antony’s collaborative and communication skills were very much on display… he could mostly provide required solutions there and then, and even if a little research was needed things happened quickly and decisively.
It is really hard to pick out favourite parts of the house or design features. The house truly reflects what we were hoping for when we put the brief together… Antony nailed it, the house really reflects how we live.
This build was so seamless and problem free. It was truly an enjoyable process, something we didn’t think we would ever say given our previous experiences!
David and JeanAwards
Houses Awards 2023
Shortlisted New House over 200m2
Winner of the Architecture Award in the Regional NSW Australian Institute of Architecture Awards 2025 - Residential Architecture Houses (New)
Shortlisted NSW Australian Institute of Architects Awards 2025 - Residential Architecture (New)
Press
Published in Houses Magazine Issue 149
