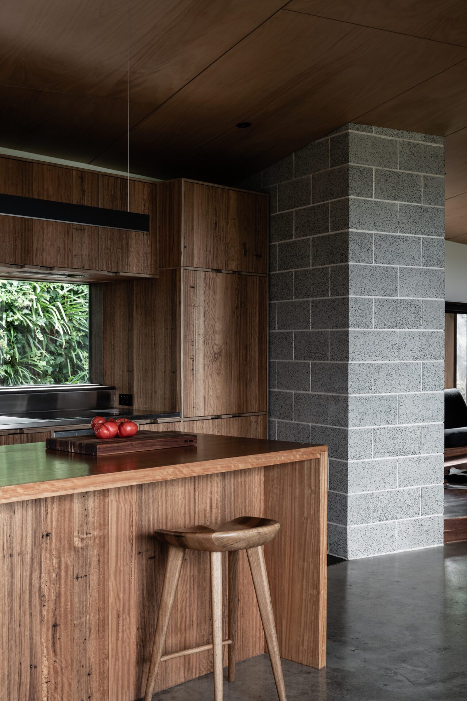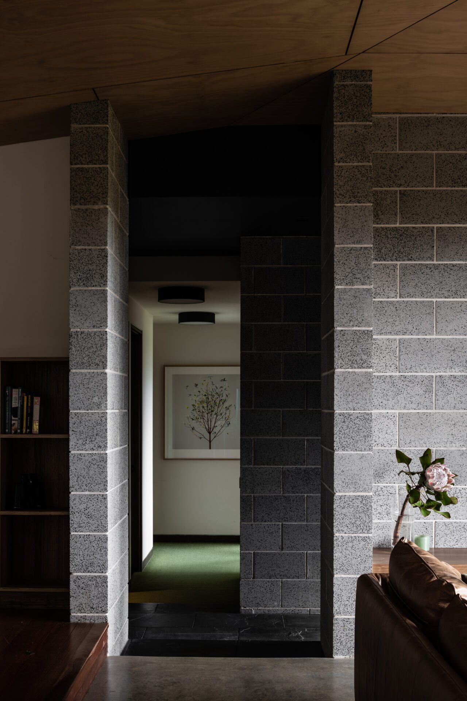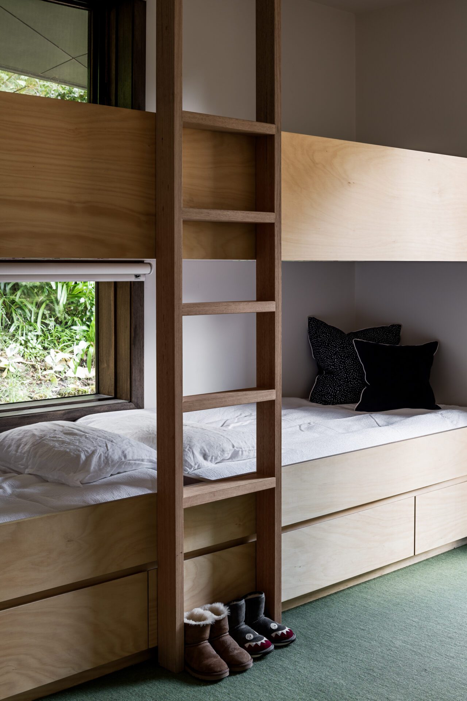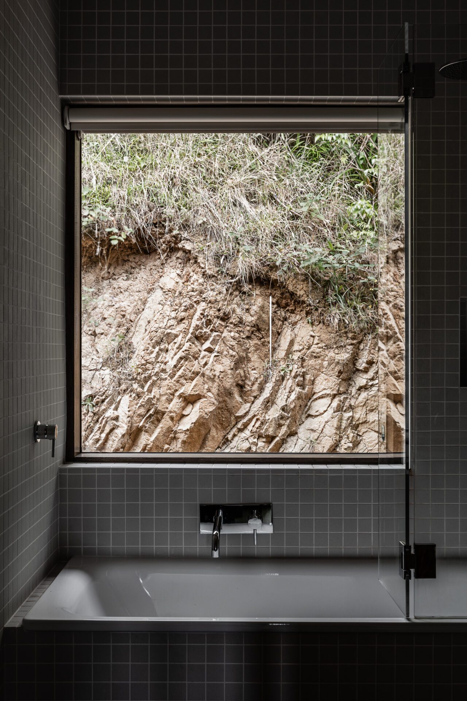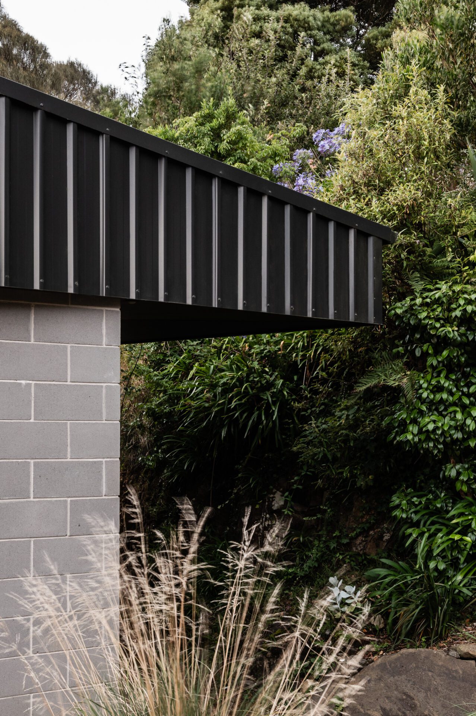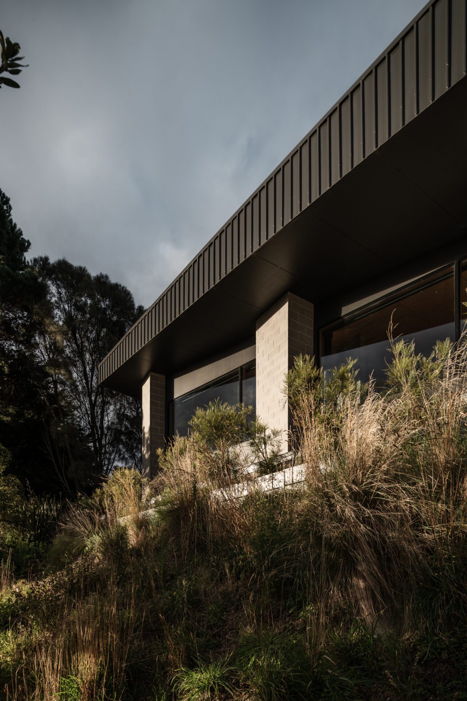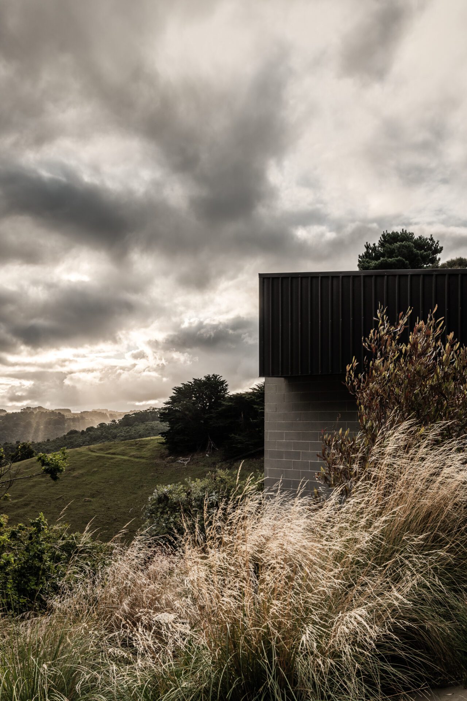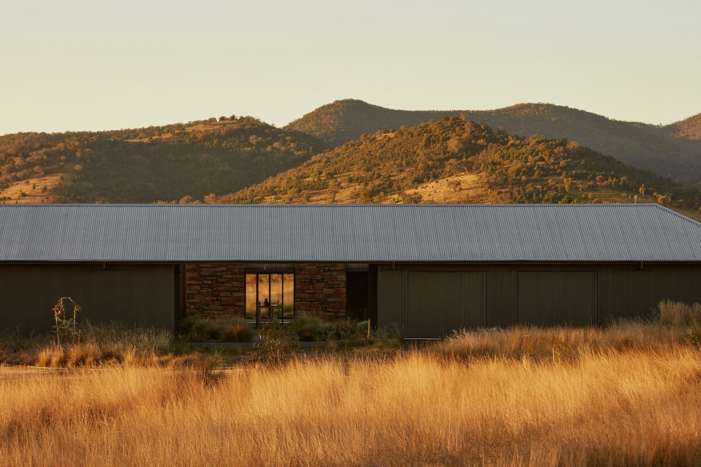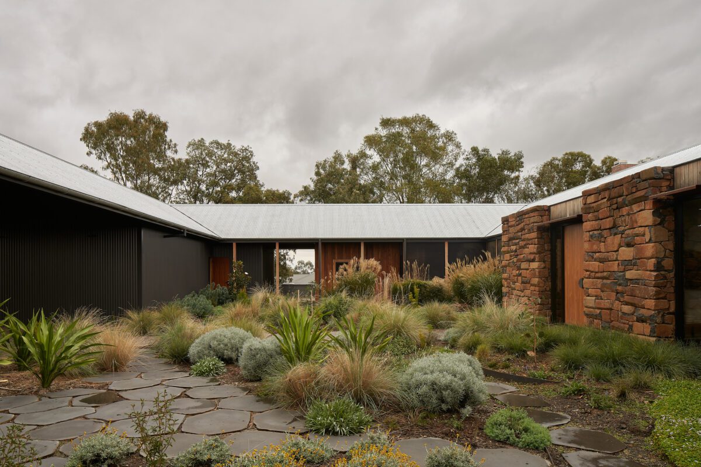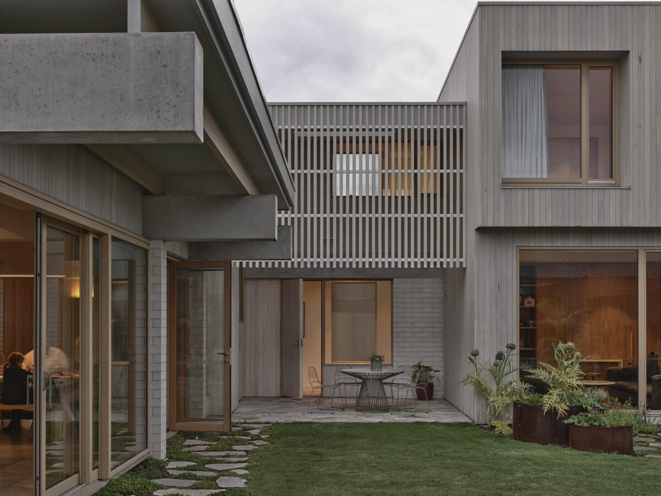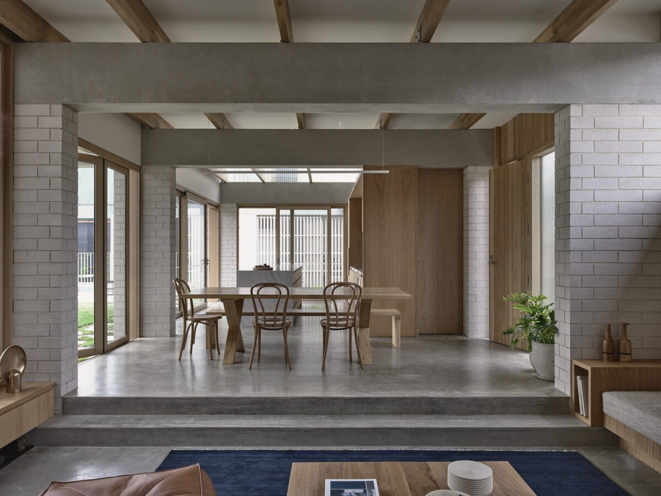Wings Way in Skenes Creek
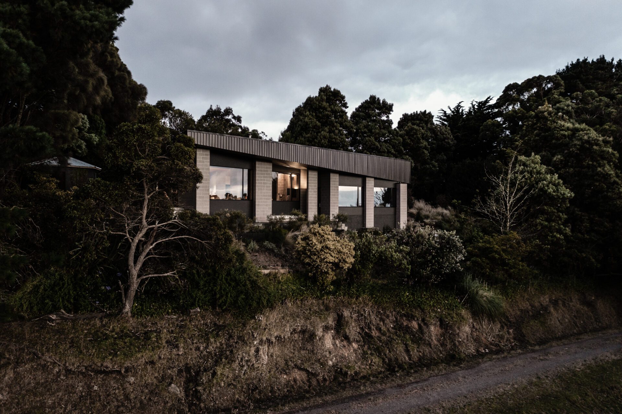
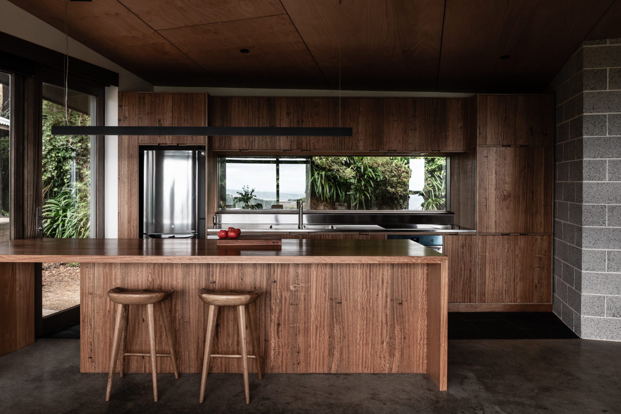
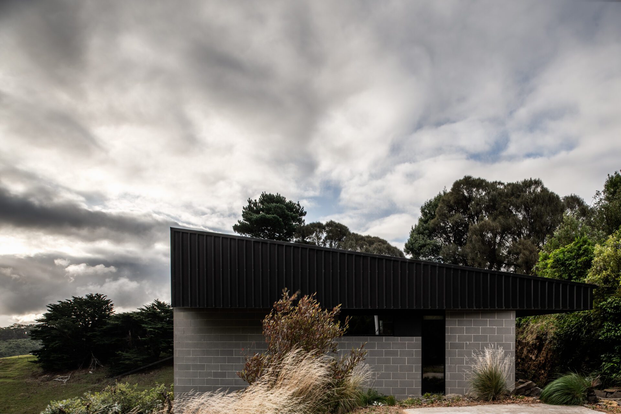
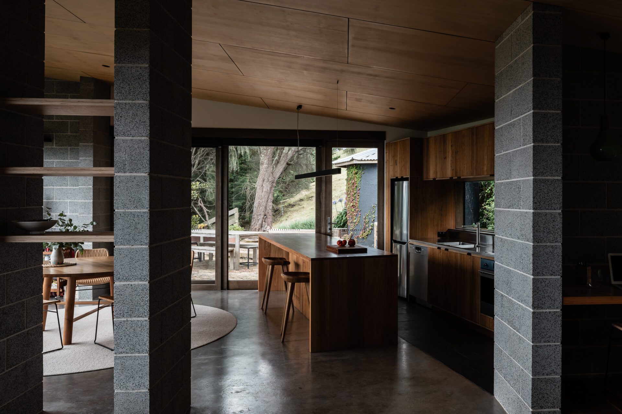
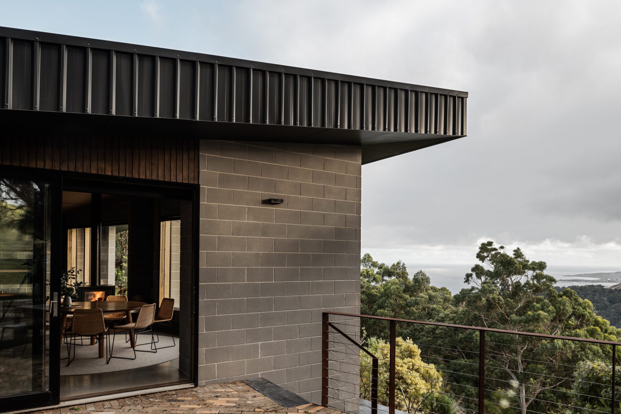
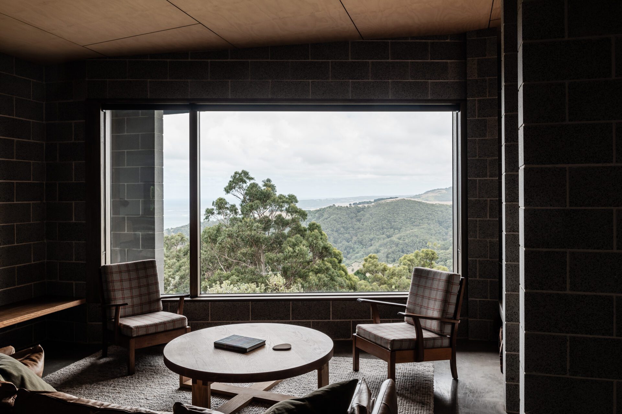
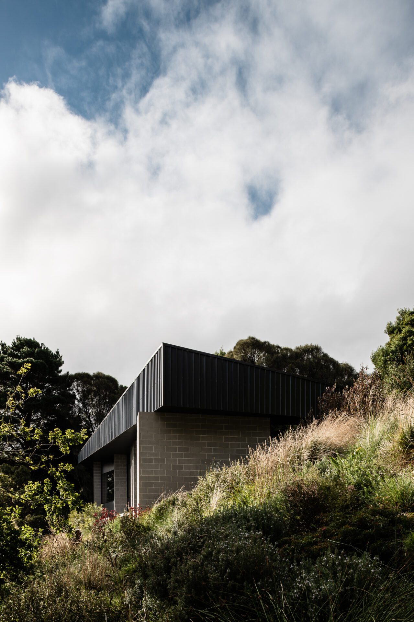
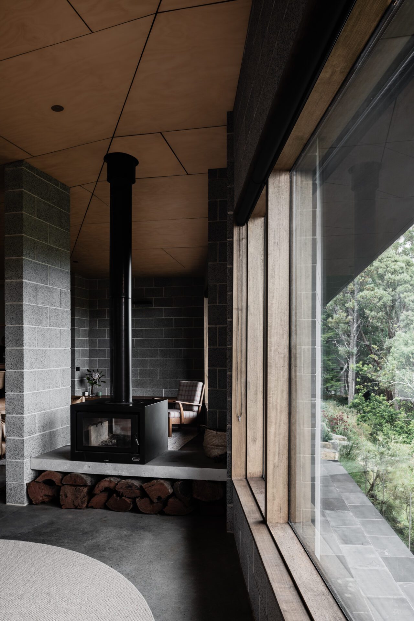
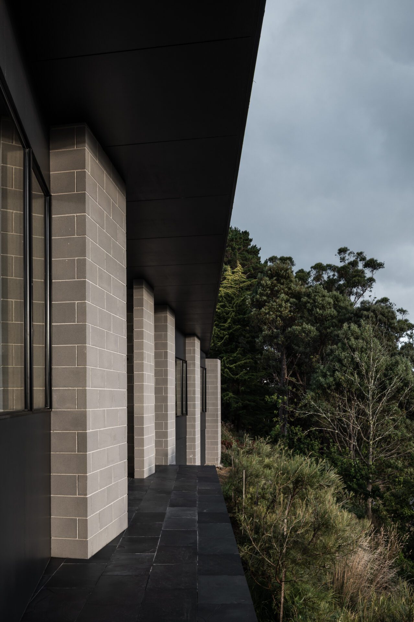
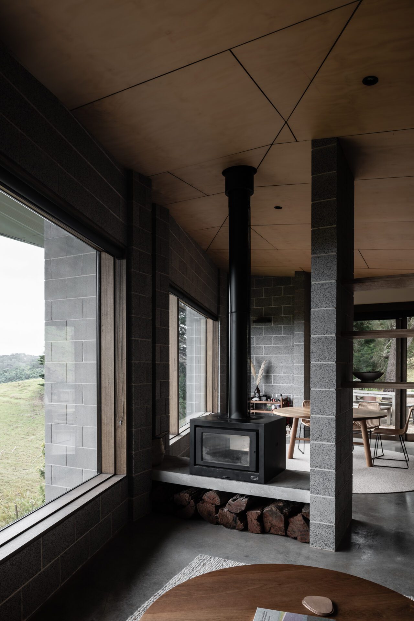
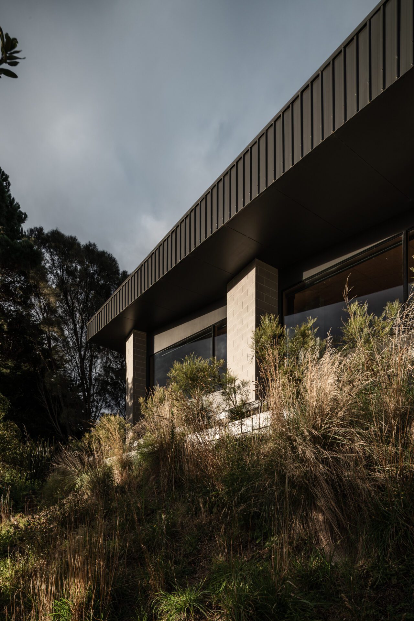
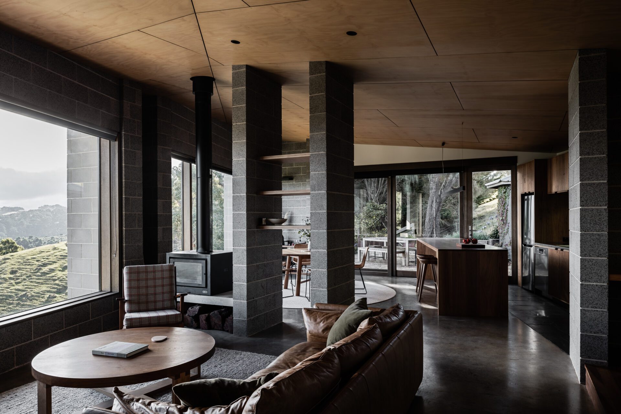
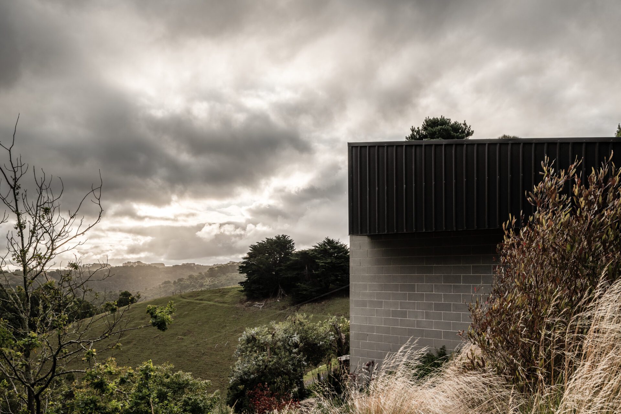
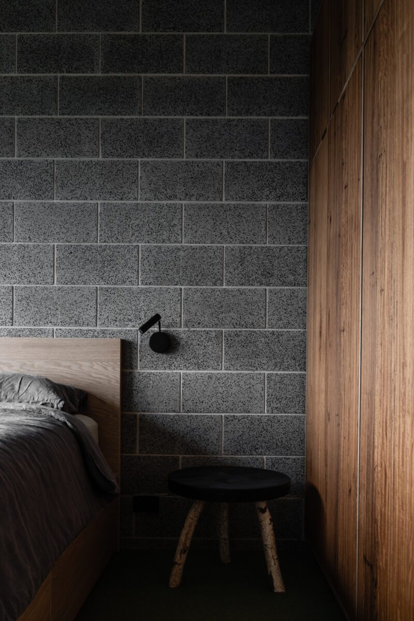
Resilience and endurance were at the forefront of the minds of the family at Wings Way in Skene’s Creek. Having lost their original, much loved, family home to fire they needed the replacement design to provide a sense of safety and permanence that was missing from the fibre cement clad seventies home that preceded it.
The new home was designed to meet stringent regulations both for the extremely high threat of upslope bushfire attack and the steep site location and risk of landslide. It also needed to endure the extreme weather conditions given its highly exposed coastal location.
Designed in two wings, a bedroom wing and a living wing, separated by generous entryway that connects form front to rear. The separated nature of the plan suits the multi-generational family who use it but also provides a cellular protection from the predominant fire threat direction. Internally and externally the walls are constructed from concrete block, standard grey block externally and a honed block internally, which provide the necessary BAL rating but also reduced the number of trades required on site in this hard to get to location.
Built by Great Ocean Road Builders
Photos by Tom Blachford
The details
