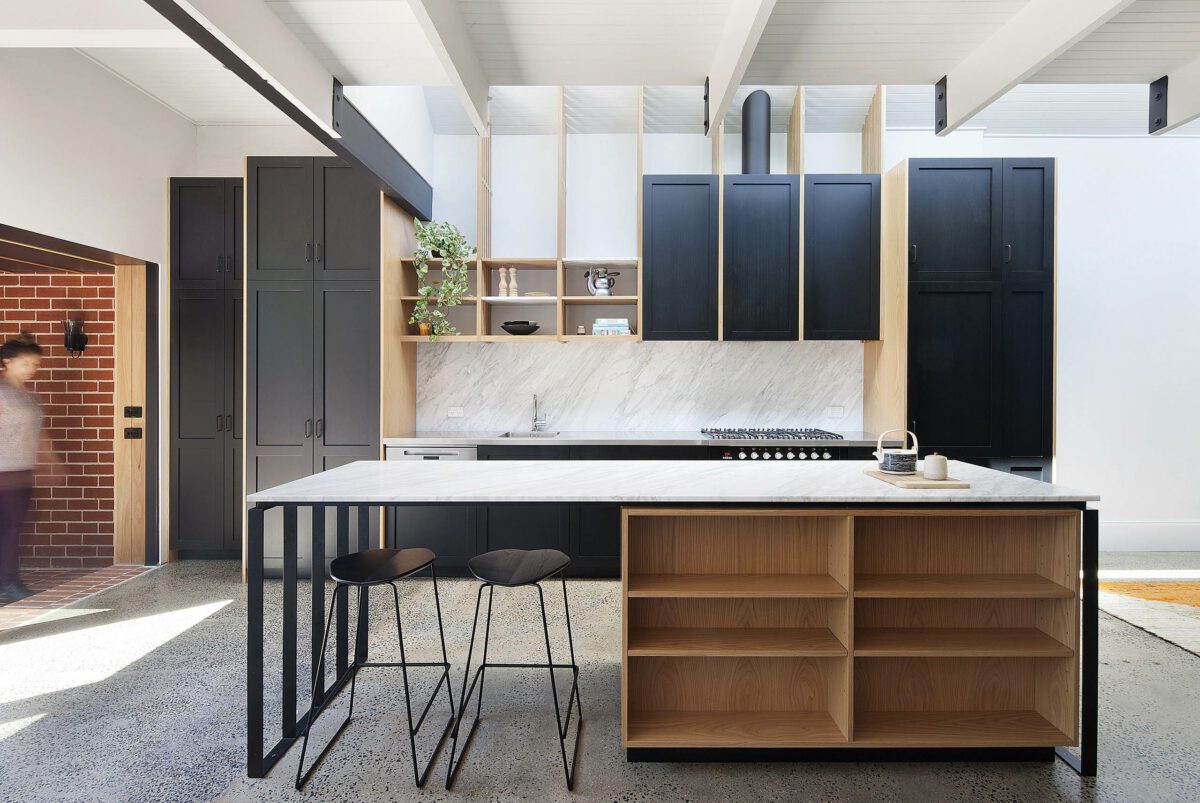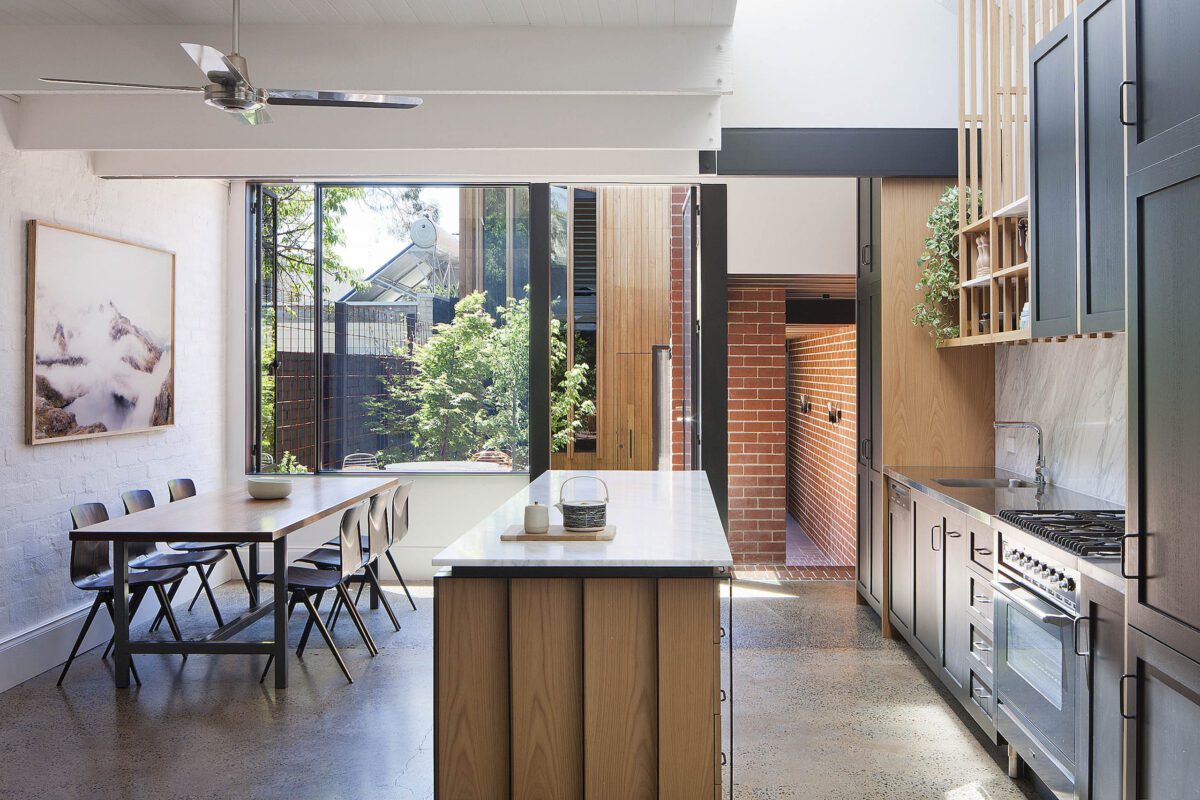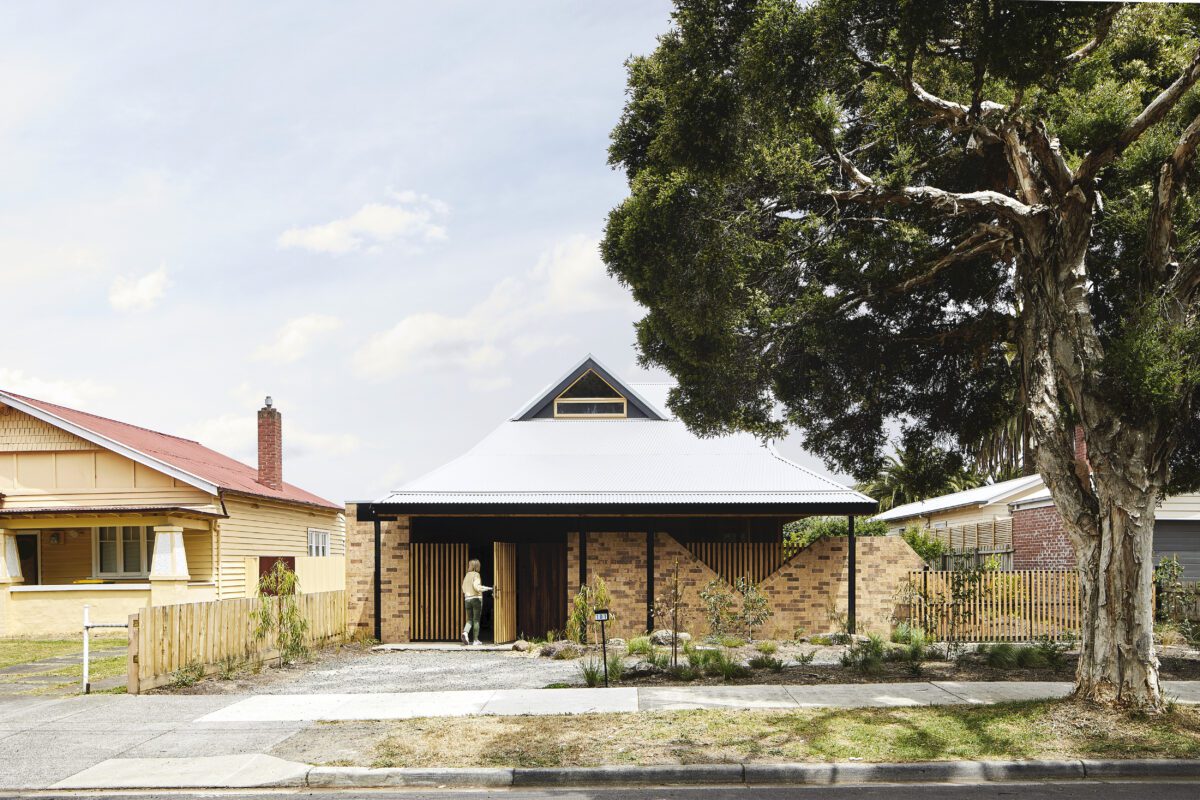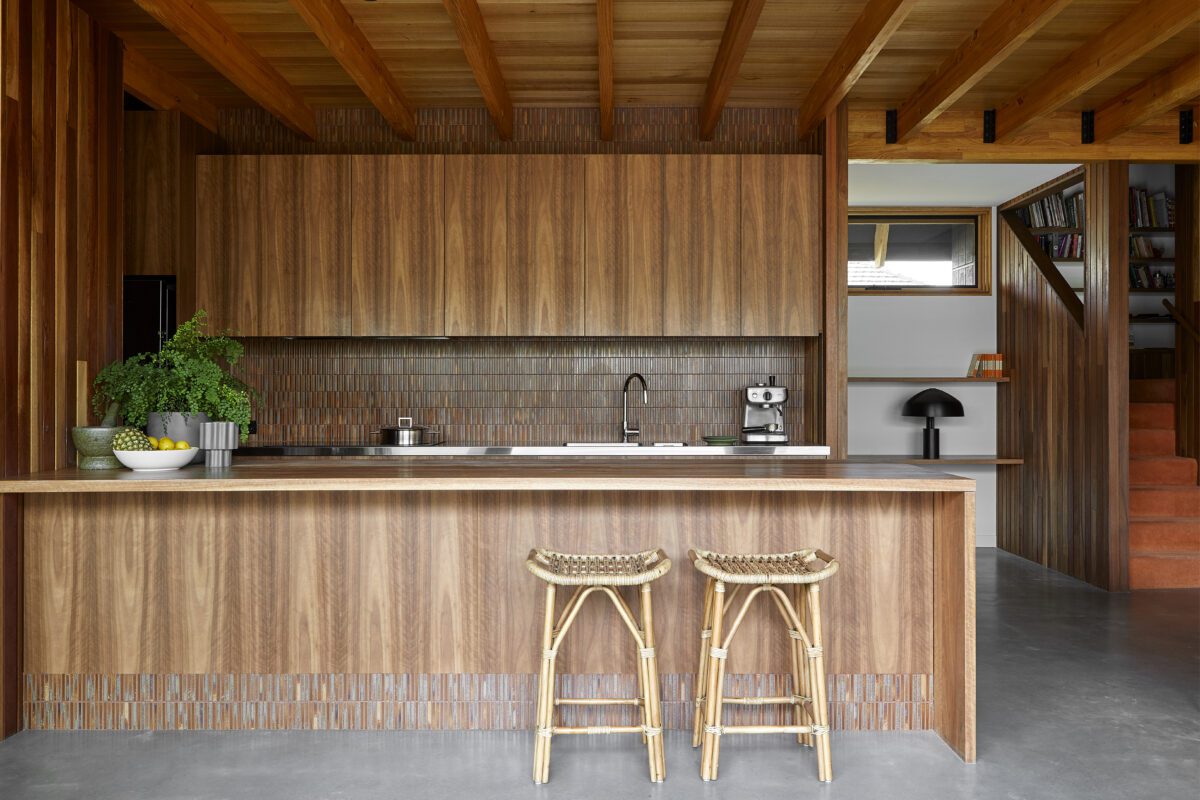Frankston Mid Century Modern
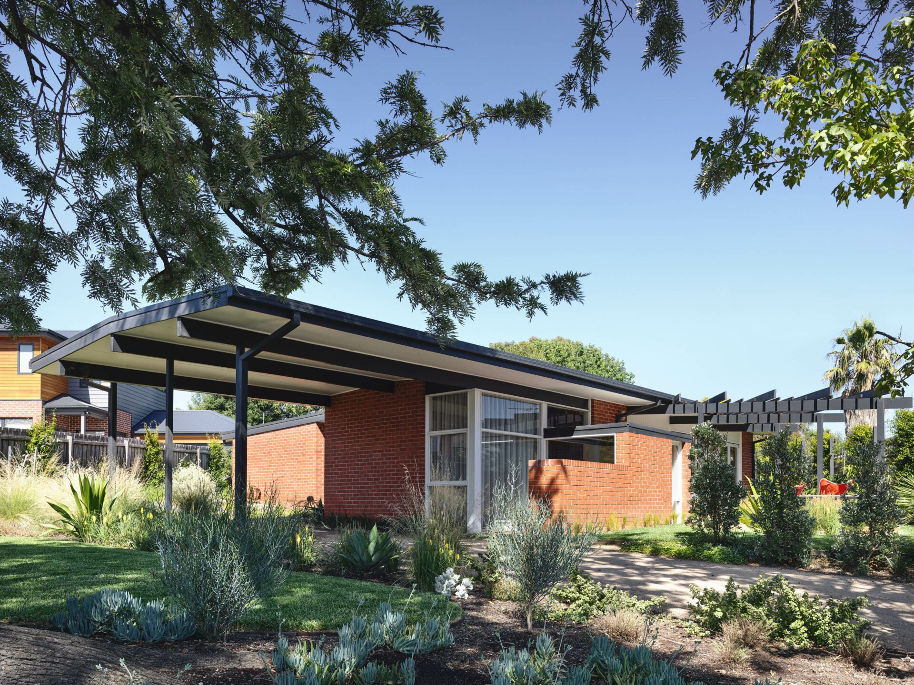
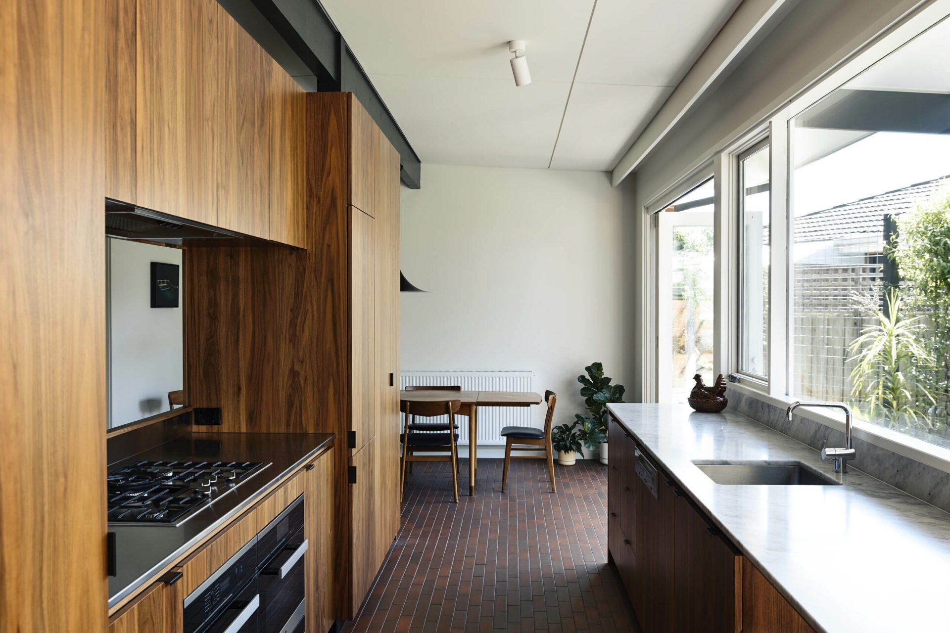
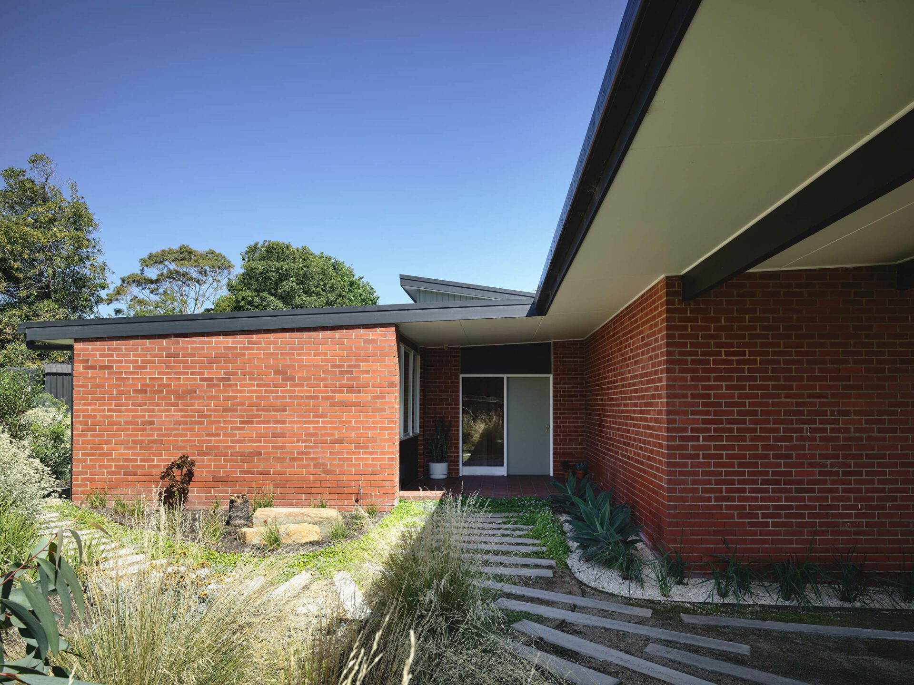





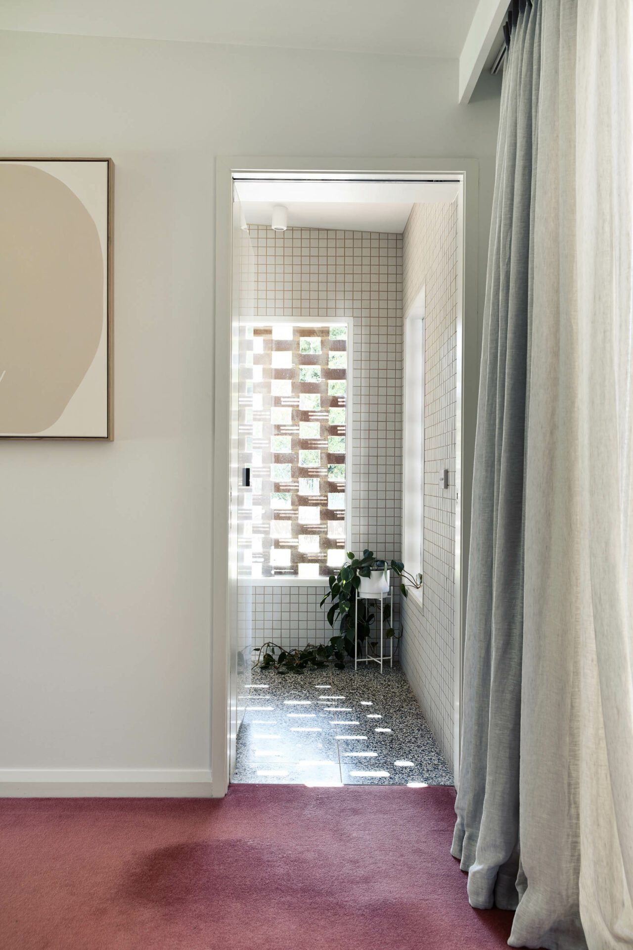
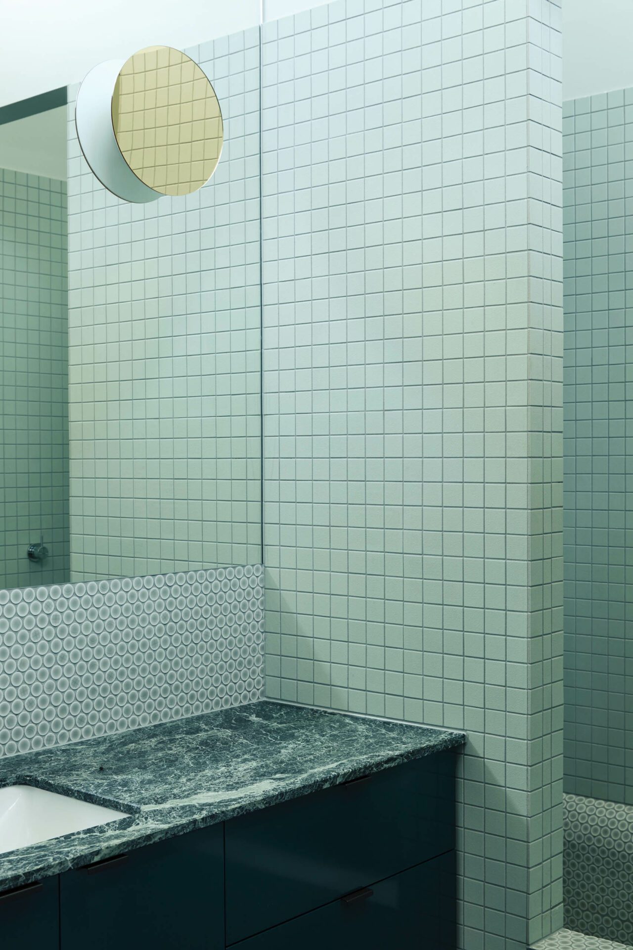
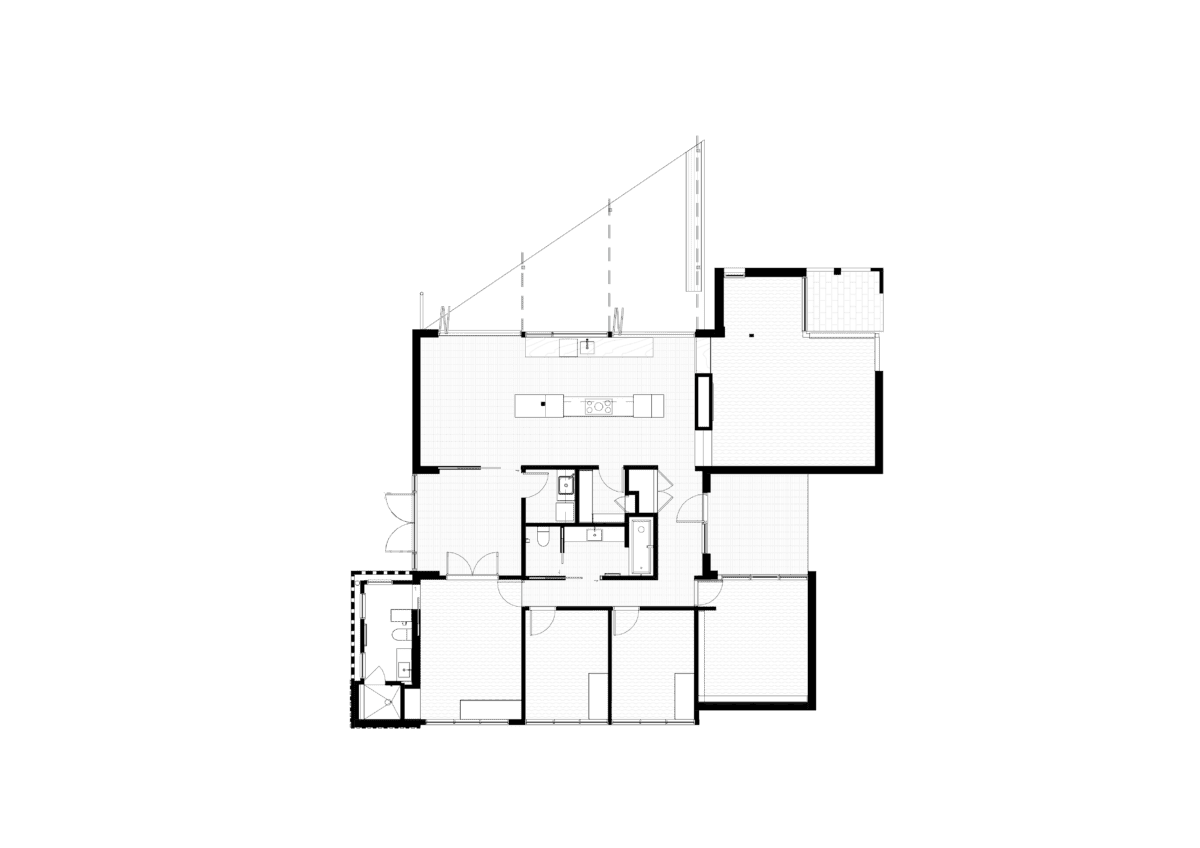
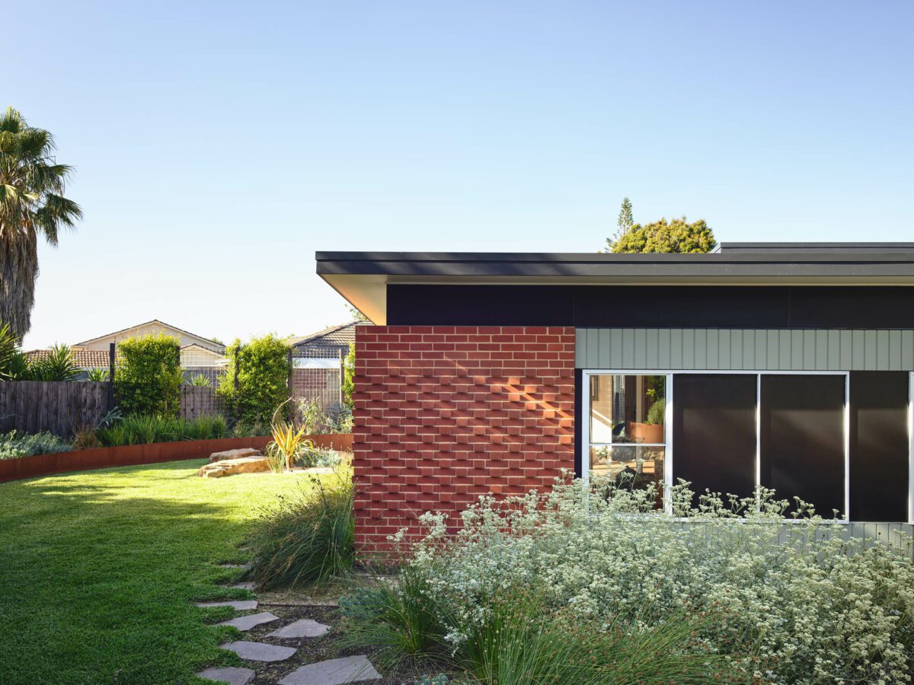
Winner of the John and Phyllis Murphy Award for Residential Architecture
The original house was designed by architect and football legend Jack Clarke in 1963 for the family of his structural engineer. Designed in the optimistic modern style of the time being advanced by Robin Boyd and The Age’s Small Homes Service, that Jack Clarke contributed to at the time. My clients purchased the home as they are enthusiastic fans of this style of architecture and were keen to preserve a part of this important history that is too often not appreciated as homes are demolished to make way for McMansions.
The home however had had only minor changes made and was in dire need of attention and updating to create a contemporary family home. Our design reimagines the original home through the lens of the source images that most likely was a source of inspiration for Jack Clarke. Referencing photographs taken by Julius Shulman of fifties and sixties West Coast architecture we developed a palette appropriate to the time while making only minor changes to the outward appearance of the house.
Although outwardly unchanged the design extends the size and ceiling heights of the original bedrooms through re-modelling the roof line and an ensuite is been added. The kitchen and dining spaces have been recreated and connected to a new outdoor terrace with pergola over. The natural clay fired clay tiles, American walnut veneer and cedar lining boards were selected for their nostalgic connection to the period.
The design incorporates original features and materials to create an almost seamless result that leaves one wondering where the old has been replaced by the new. The home is now well placed for the optimism of the new owners and preserved for many years to come.
Built Technique Construction Group
Photos Derek Swalwell
The details
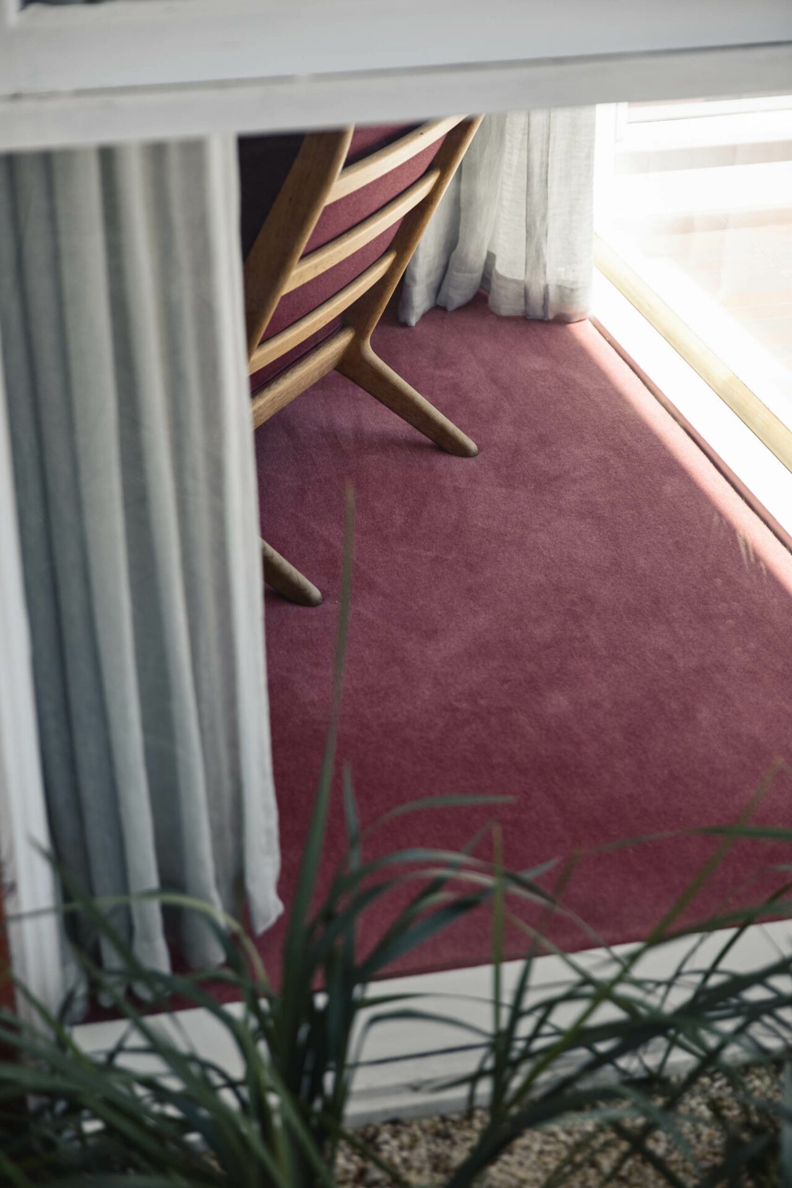
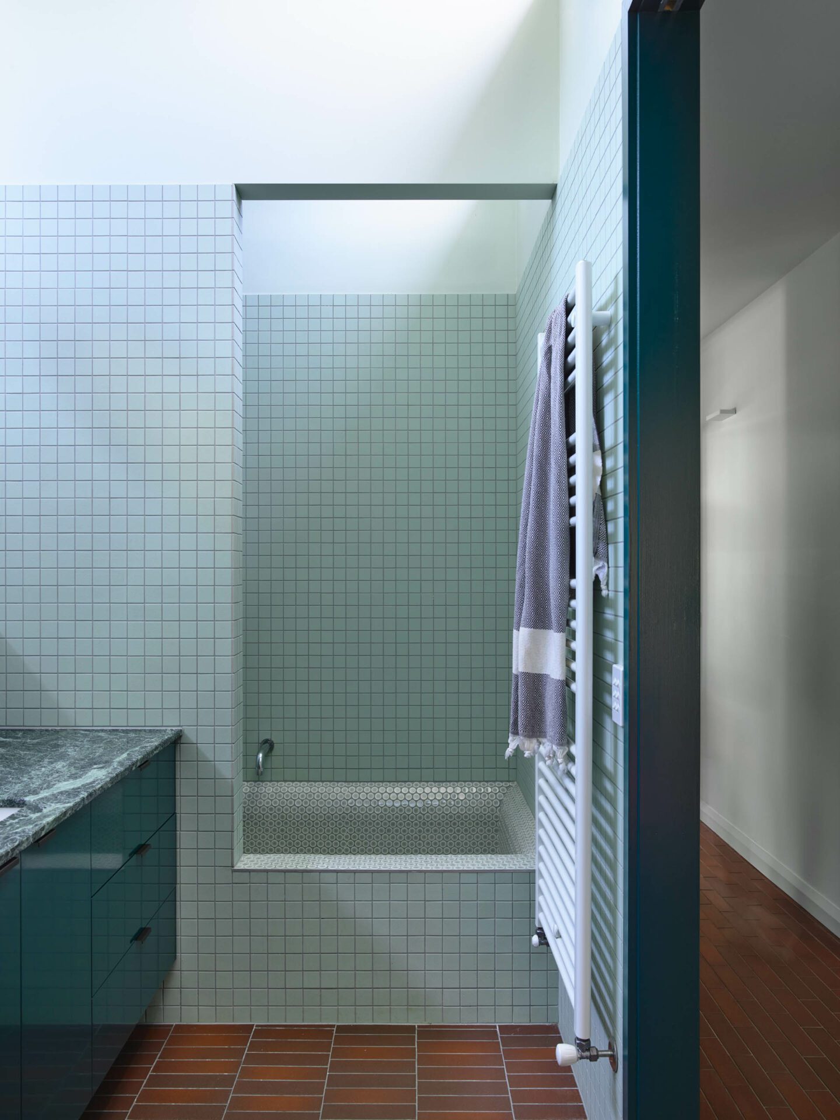
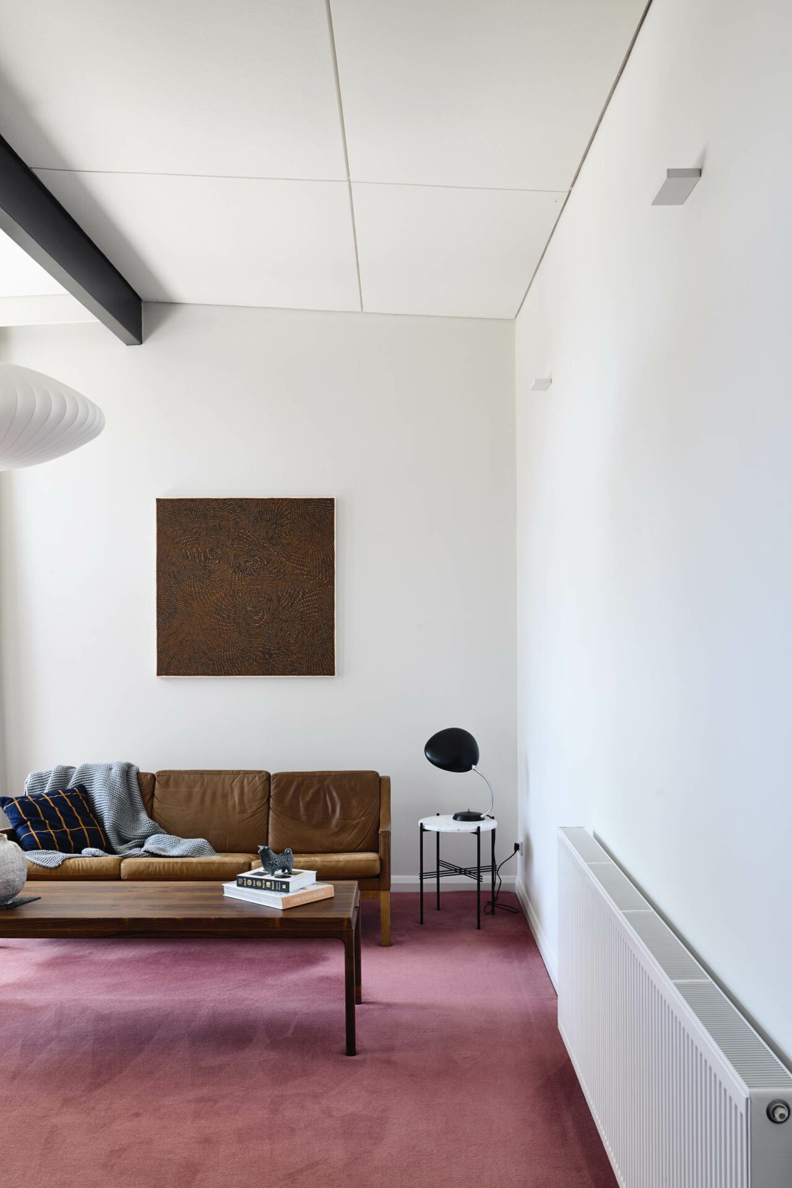





















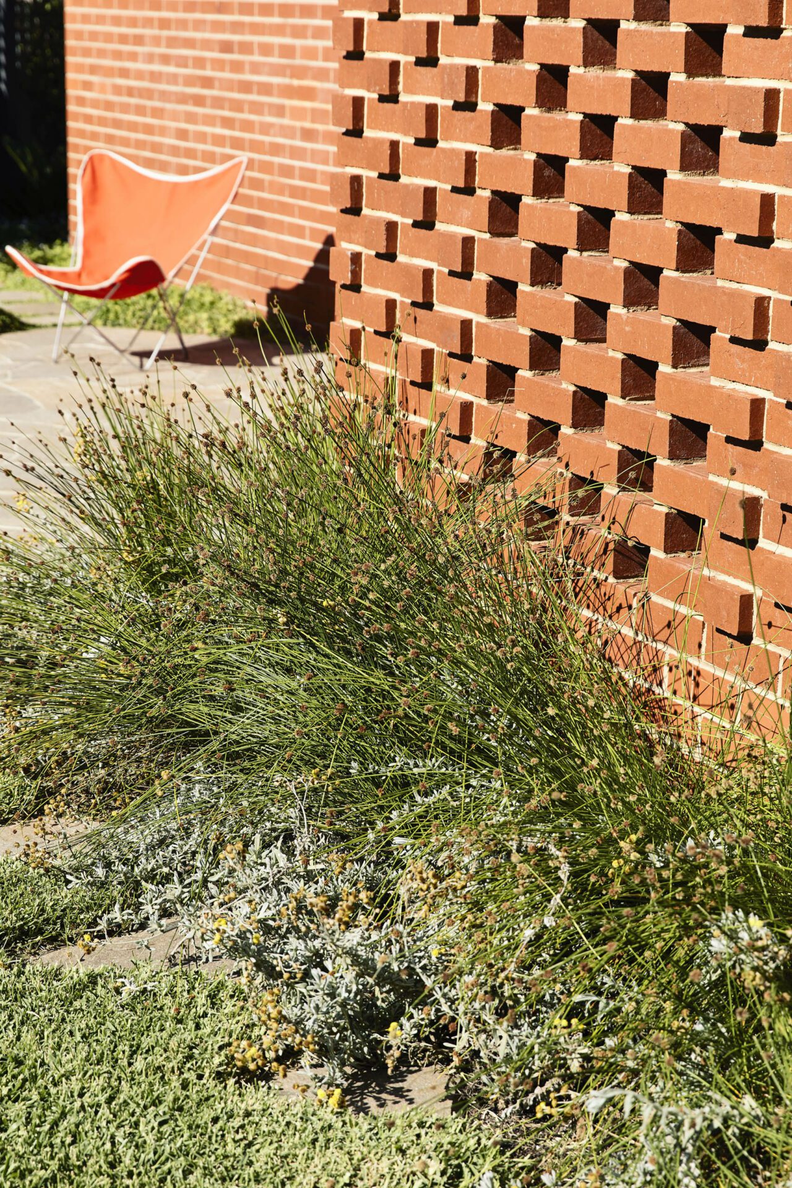
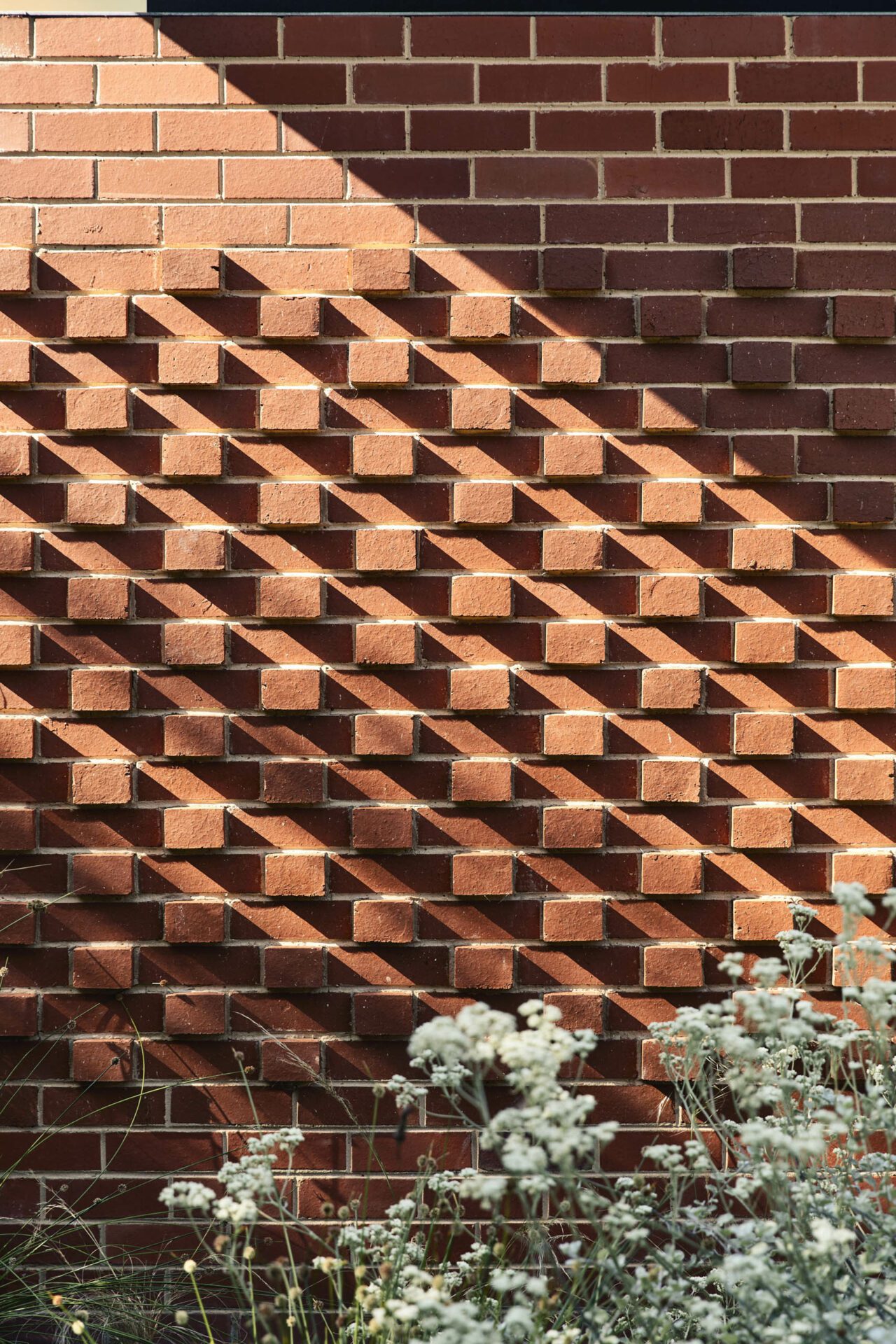
Frankston Mid-Century Modern with its appearance of minimal intervention, belies the extensive rework that has in fact been done. MRTN Architects have shown great mastery in the refinishing and reinterpretation of the existing home, with the alterations allowing the original design to take the lead.
The minimal addition of floor area and subtle realignment of roof planes, blend skillfully and seamlessly with the original home, bringing it up to modern sustainable and livable standards.
Each room has been evidently afforded the same level of careful consideration and detail, thoughtfully resolved around the ‘functional core’, itself beautifully clad and reignited as the circulation pivot for the home. The clever repositioning of the kitchen allows for thoroughfare behind it, rather than through it.
A strong client-architect relationship through the design process is apparent, and while the interior palette references a previous era, it is highly considered for the current occupants with material selection and colour use that is playful and rich, warm and personable. Integral collaboration with the landscape design has further grounded this home and successfully set its roots on the site.
Frankston Mid-Century Modern displays a skillfully restrained architectural response where the sense of the original self still shines true.
Australian Institute of Architects - Winner of the John and Phyllis Murphy Award 2020 jury citation.Awards
Australian Institute of Architects
Victorian Architecture Awards 2020
Named Award Winner
Press
The Local Project
Frankston House by MRTN
Words by Rose Onans
Video
Restoration Australia - Series 2
"Jack Clarke, Victoria"
Hosted by Stuart Harrison
