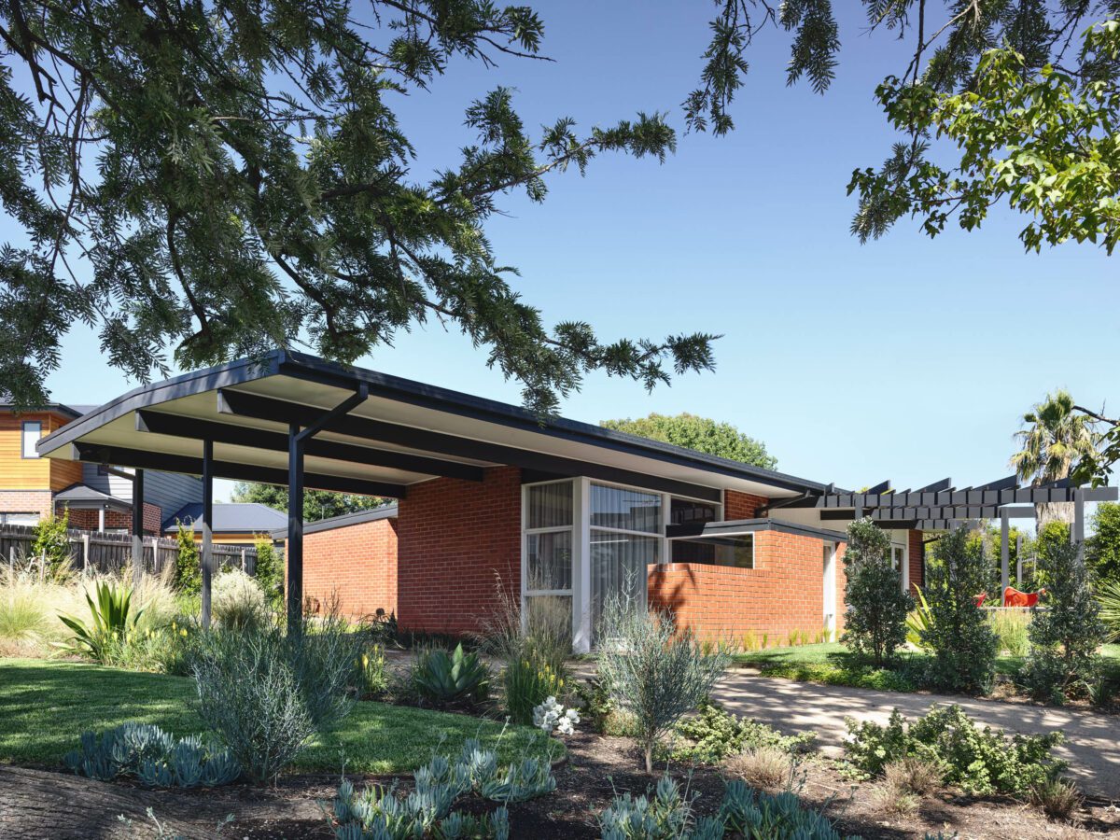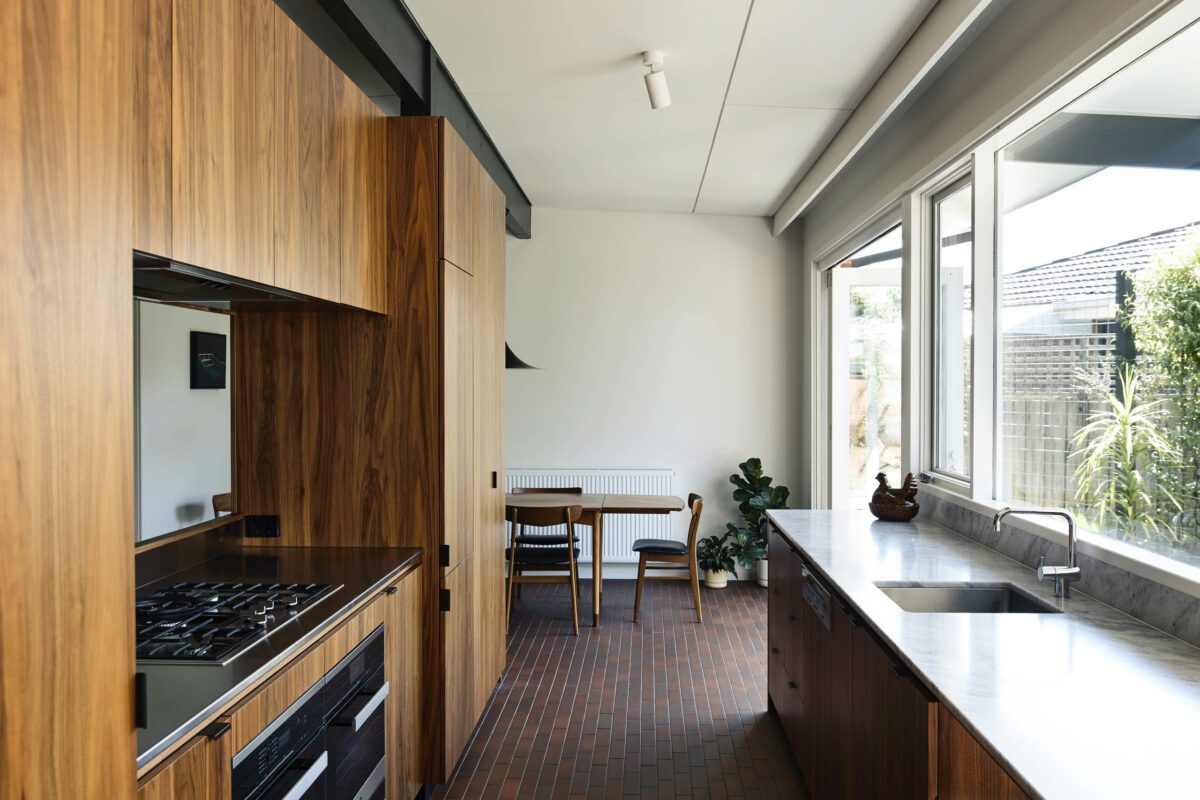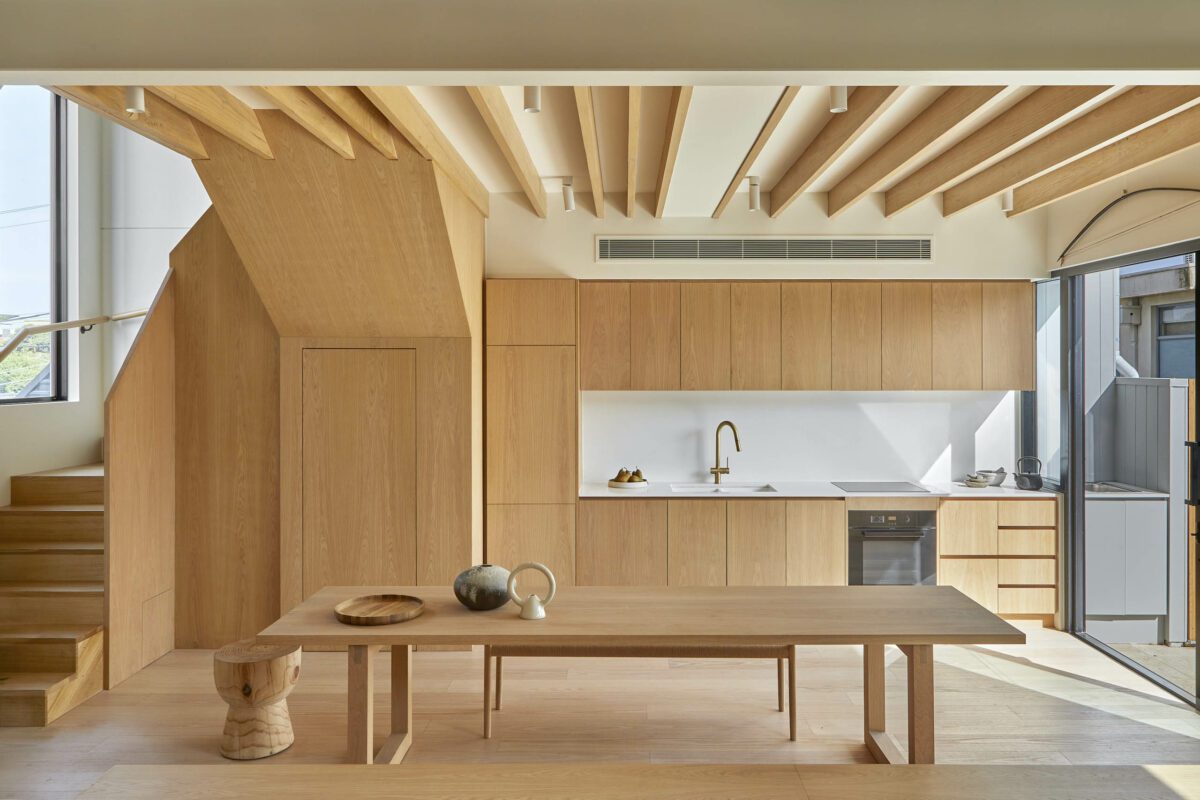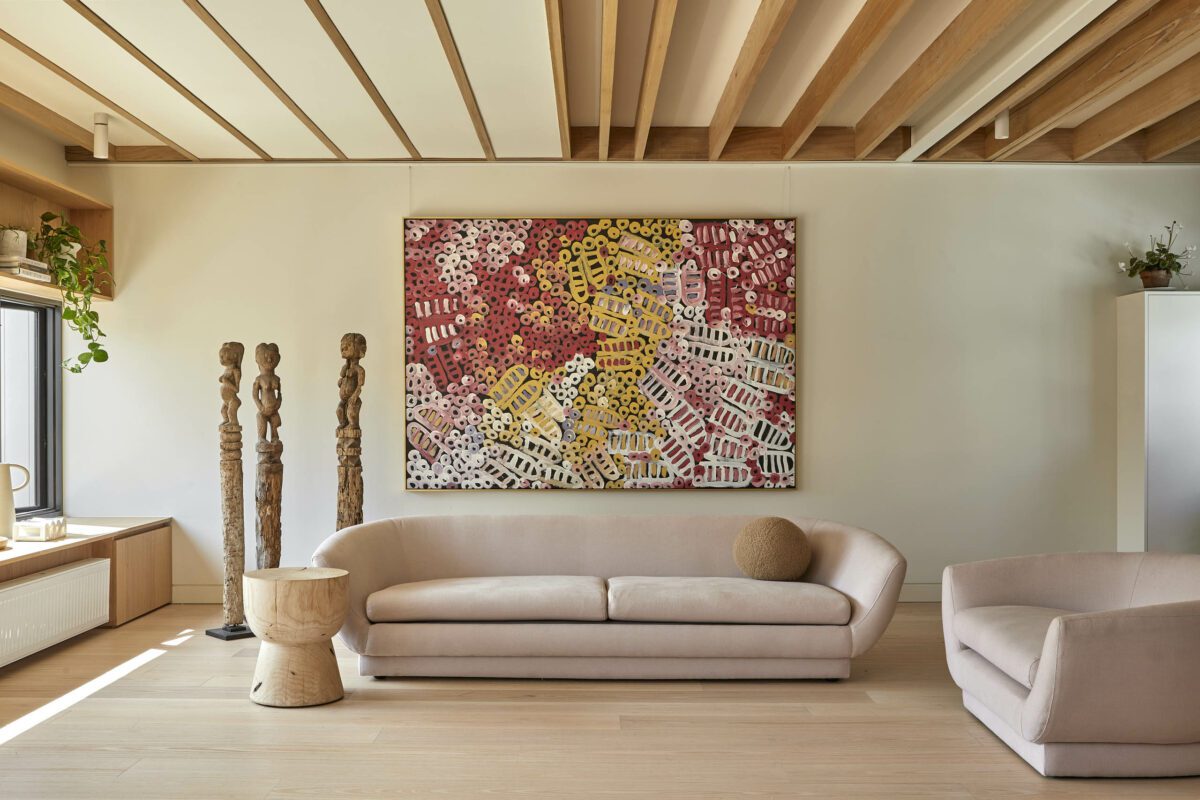The Good Life House
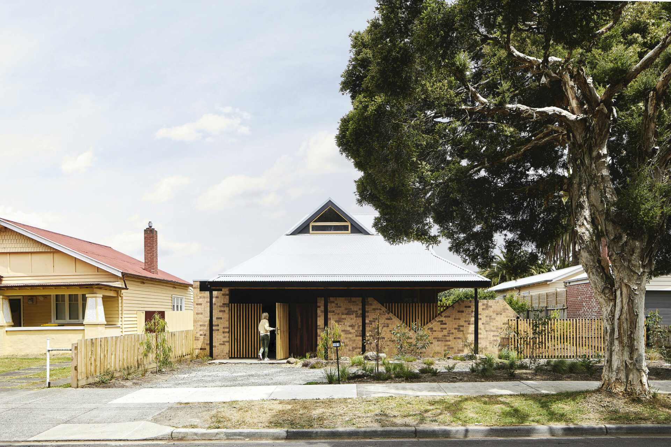
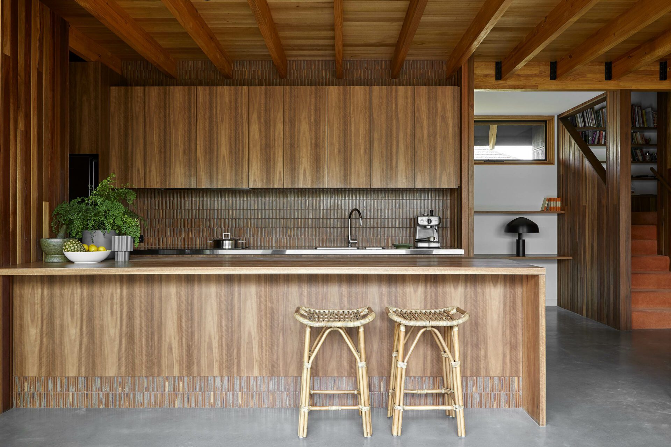
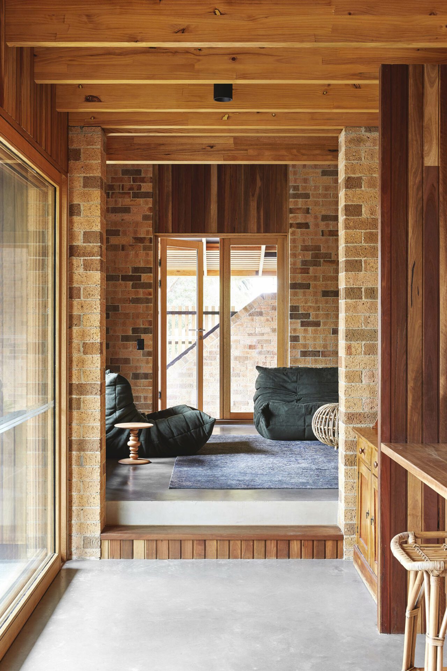
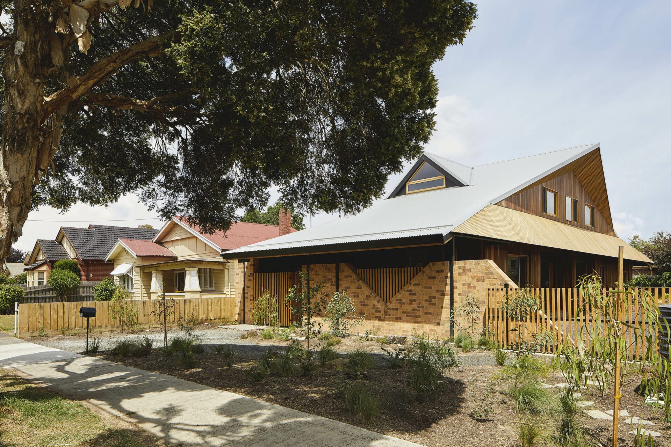
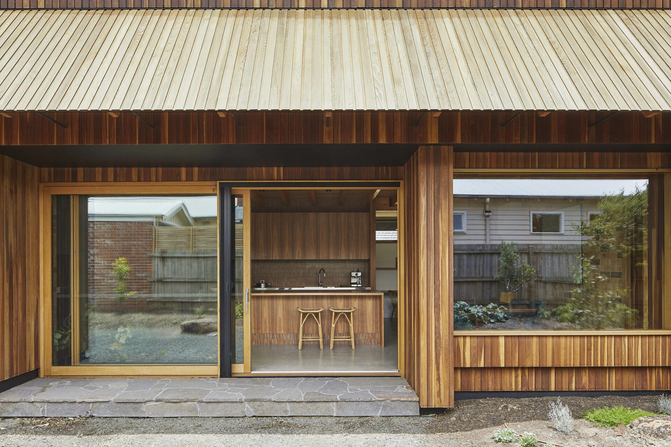
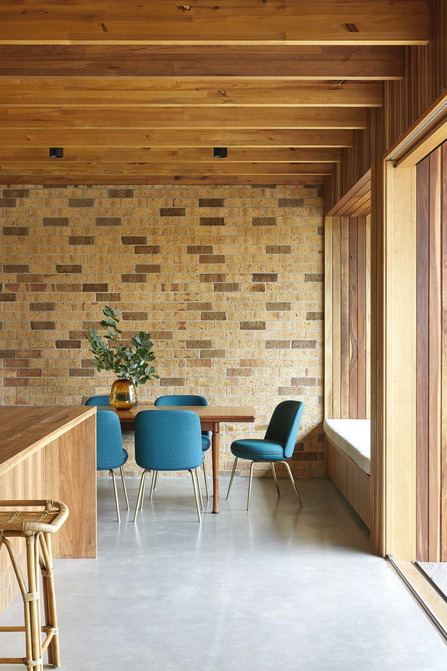
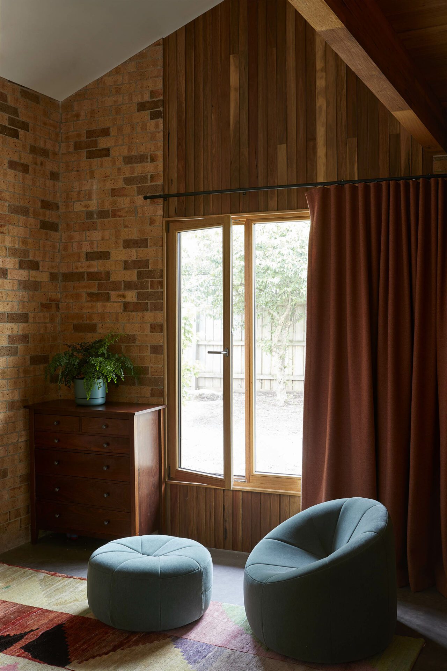
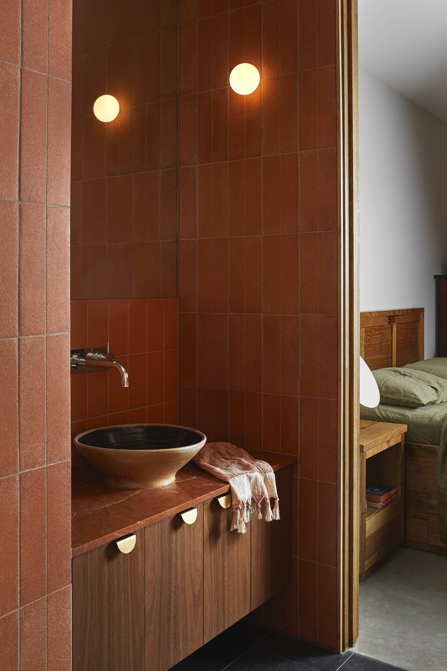
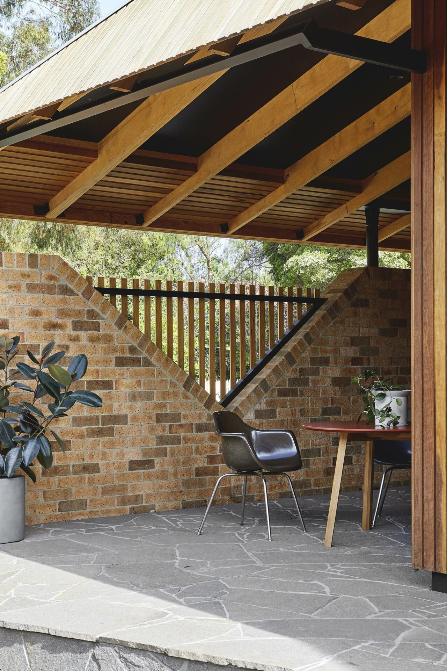
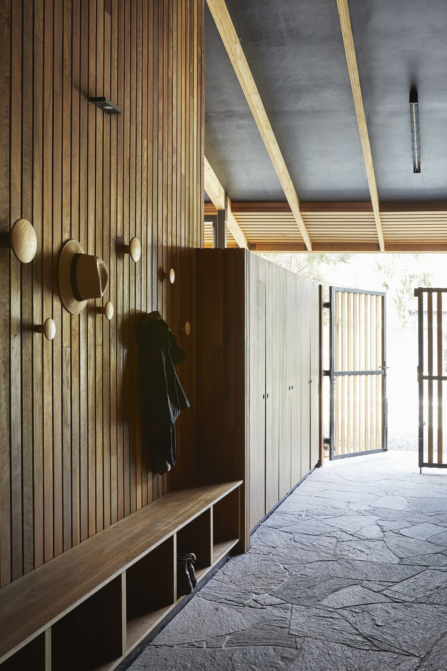
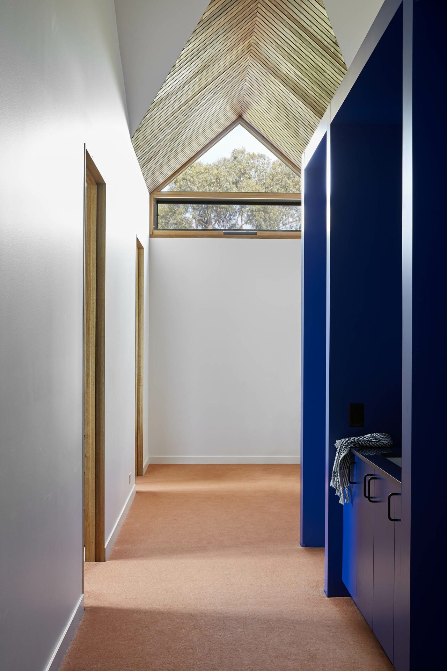
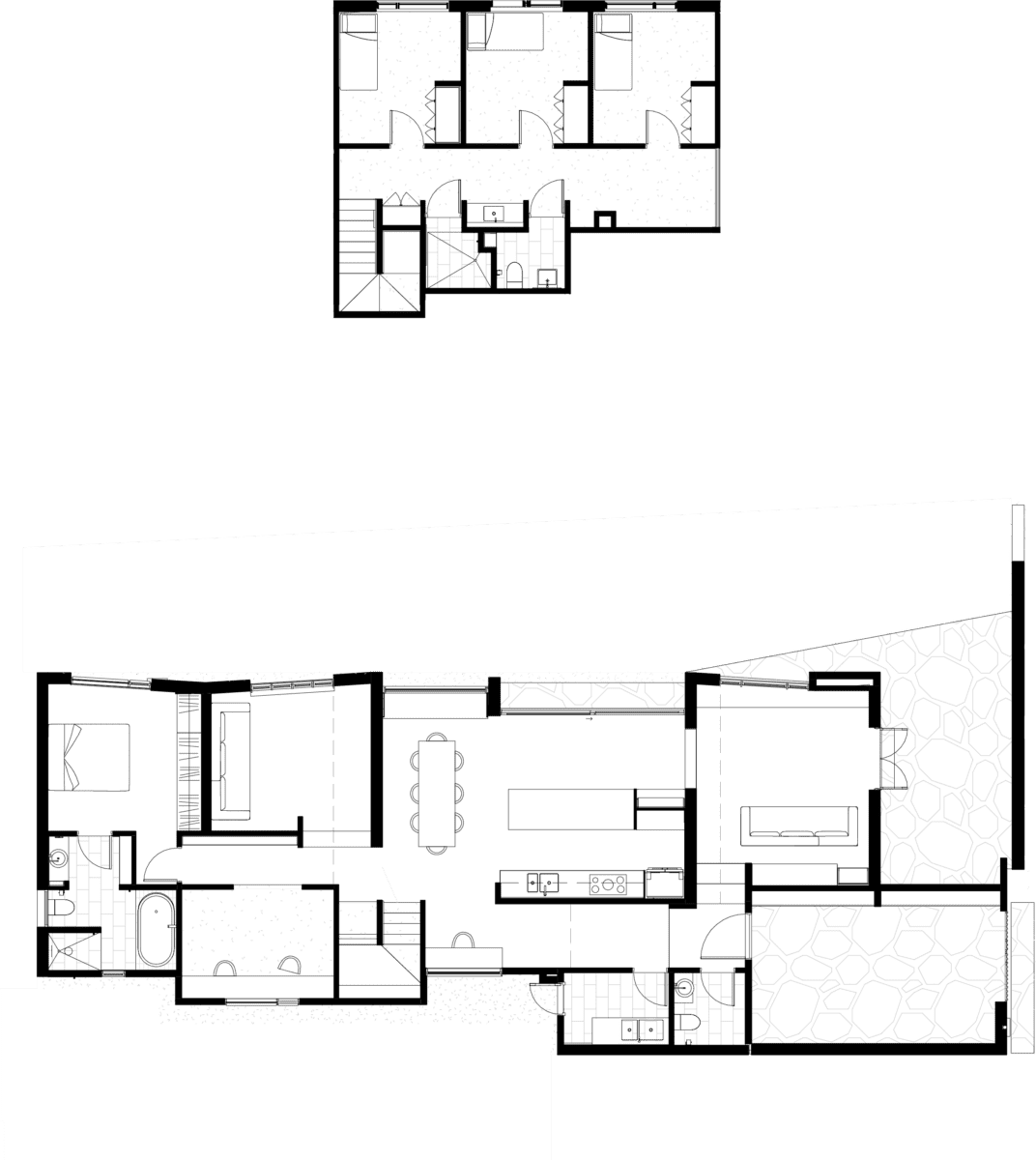
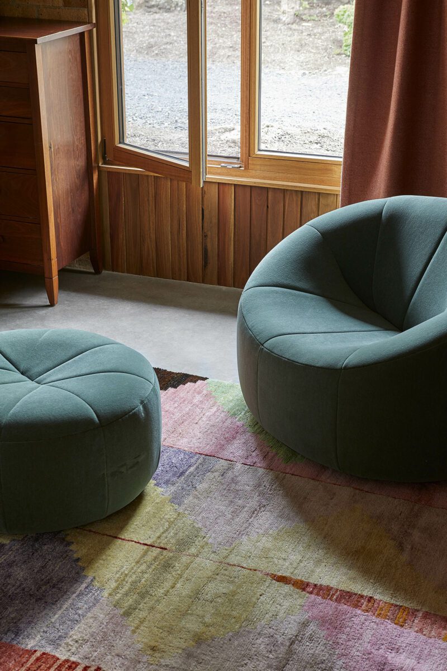
Good Life House is a suburban family home located in Fairfield for a family of five. The family, like all families, is made up of a group of individuals that live together. Mark and Kate were clear in articulating from the beginning that a home needs to accommodate the family as a group and as a collection of individuals, that they needed to be able to live together and also ‘live together apart’. Their home needed to provide beyond the traditional kitchen, living and dining living spaces and allow a range of social and alone activities to occur. It also needed to be a space of learning and exploring and playing.
Mark and Kate had owned the property for a number of years and lived in the old house on the site, in part waiting for the time to build but also exploring other lifestyle options for their family including living on a farm and also purchasing an Alistair Knox house in Eltham. They kept coming back to the benefits of living close to the city and being part of the community in Fairfield.
The site is located on a fairly typical street for the area, Californian Bungalow and Arts and Crafts houses with hip and gable roof forms dominate the streetscape, these roofs largely create the character of the neighbourhood and were an important reference for how this new house design would fit in with its established neighbours. The street elevation faces east and from the footpath the home has a generous front setback and presents as a single storey home with dormer window. There is no front door, entry is either via the generous covered outdoor space, a subversion of the Rescode requirement for a covered car space, or else through the large sliding gate and garden entry to the north.
The material palette and spatial layout of the design drew on the Mark and Kate’s nostalgic memories of family farms visits and childhood home while also referencing the country homes and Alistair Knox’s houses that they considered prior to committing to building. In developing the plan, we looked at rambling country home plans, plans that are a collection of smaller spaces rather than expansive open plan homes that would not suit a need to be together and together apart. In place of a ‘Main Living’ and ‘TV’ or ‘Family Living’ type spaces we looked at ‘Quiet Living’ and Active Living’ rooms. Spaces to study or read were located in dedicated rooms but also in corridors, at windows and under stairs.
Photos by Dave Kulesza
Internally materials were selected for their thermal performance, low maintenance durability and for the character created when brick, concrete and timber are combined in the one space, that along with the varying ceiling heights and window types create rooms with individual character and personality.
All heating and cooking powered by fossil free, highly energy efficient appliances and heat pump technologies. Reverse brick veneer construction, in-slab hydronic, ceiling fans and high operable windows contributing comfortable thermal environment.
The details
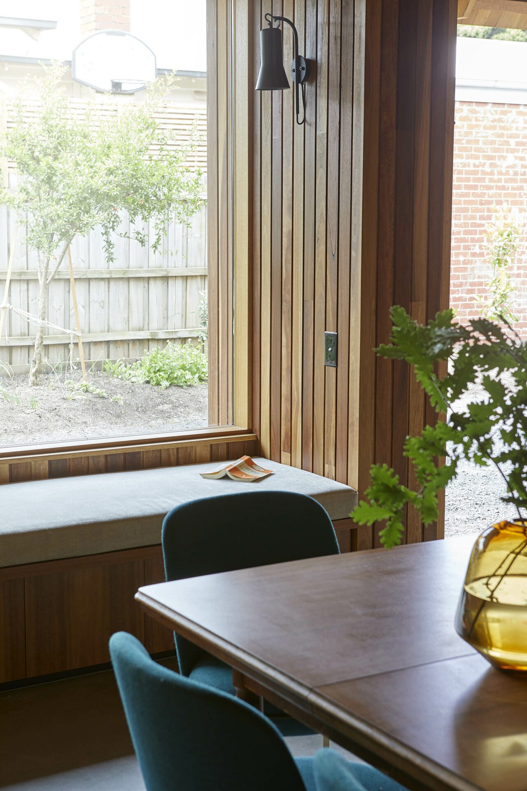
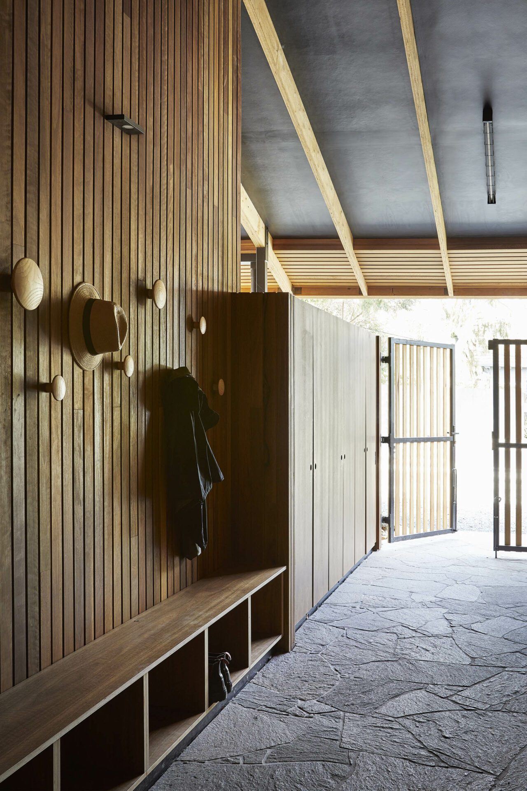
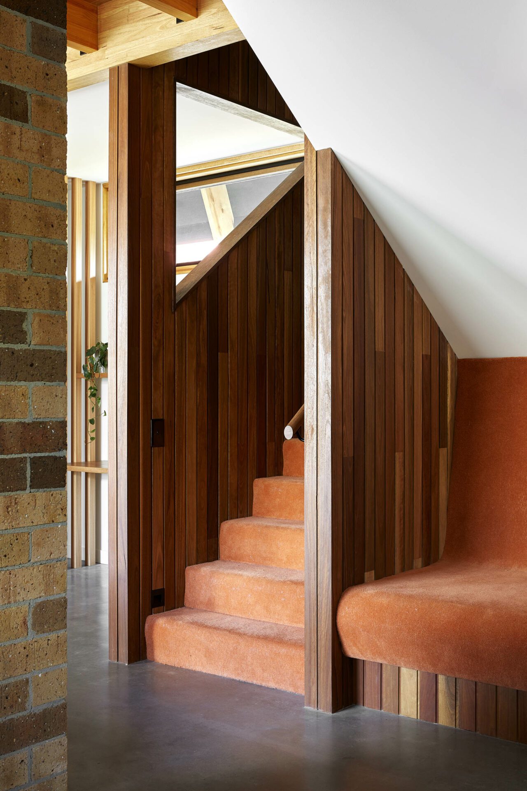
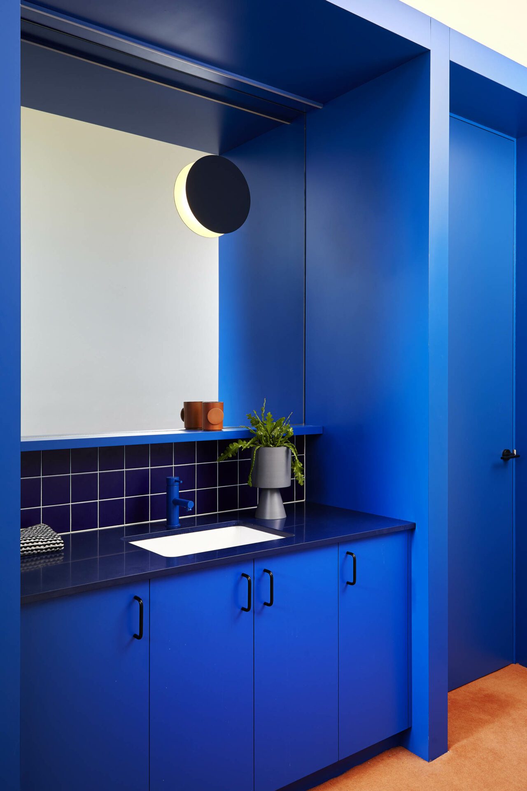
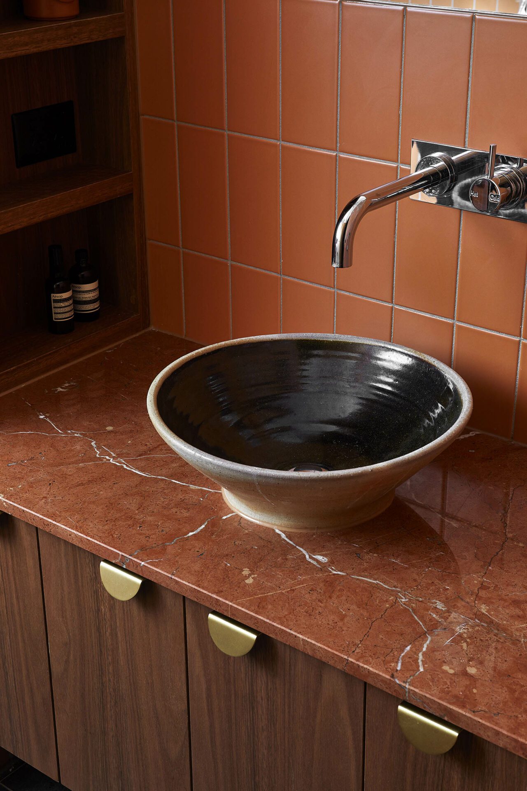
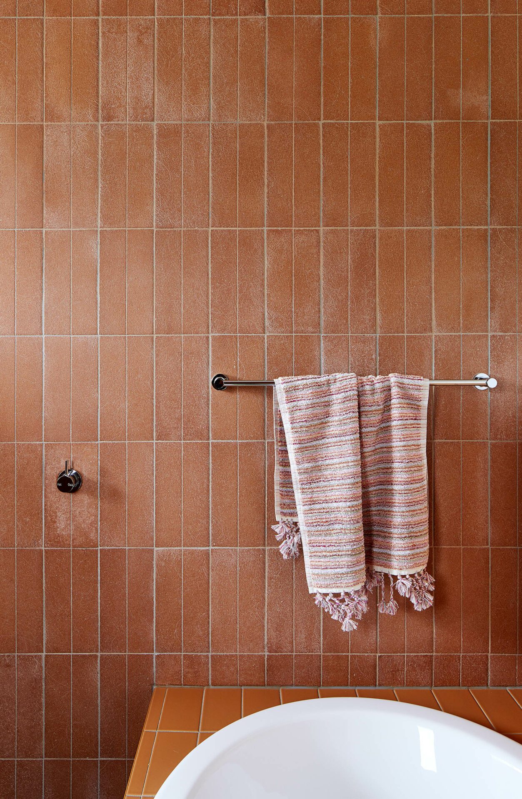
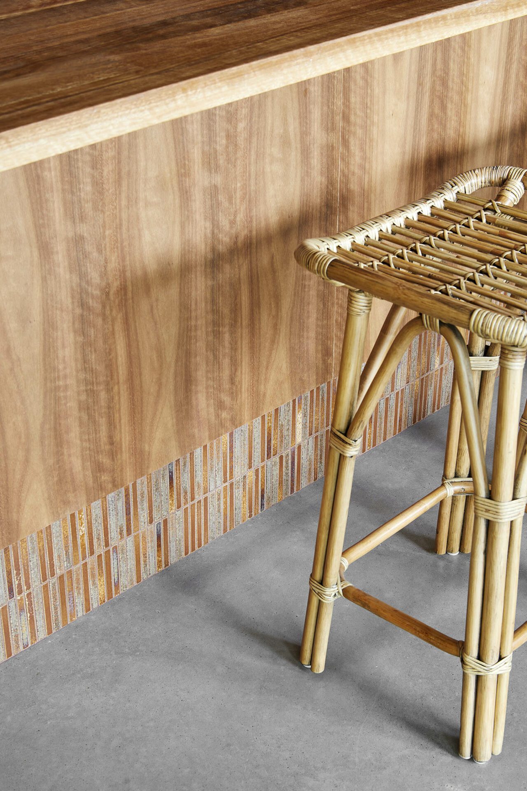
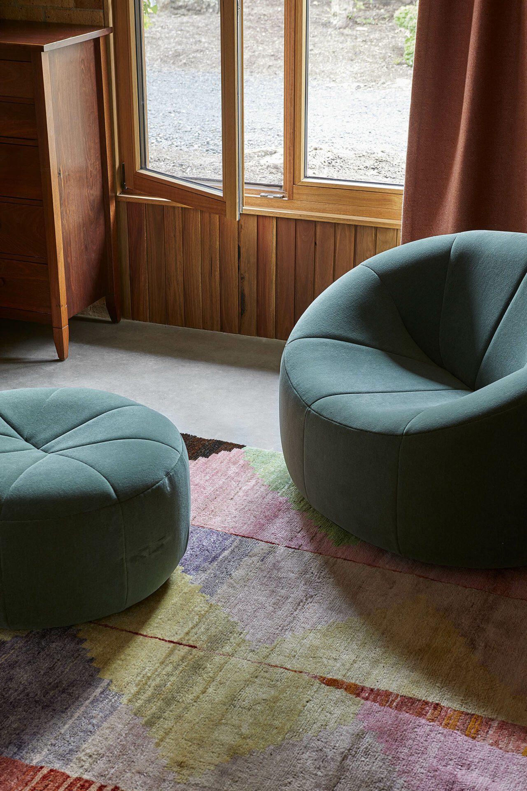
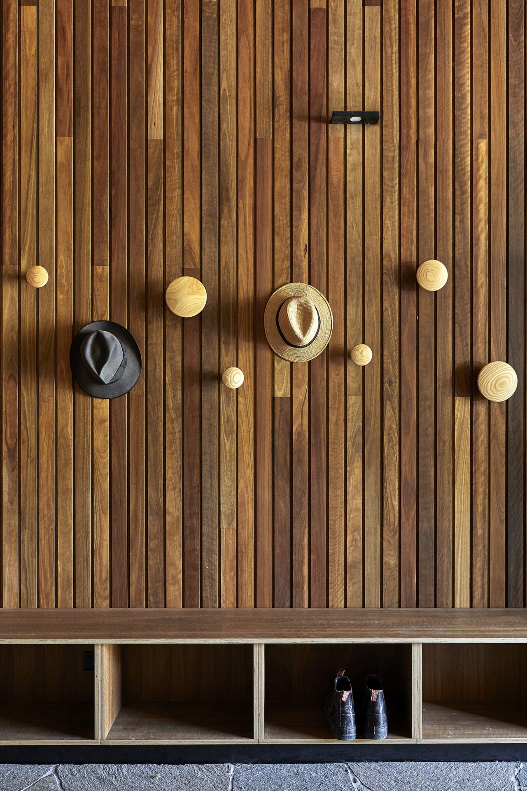
This house is carefully considered by the architect on so many levels. His respect of the local context of Californian Bungalows is reinterpreted in a new Arts and Crafts manner with the clients love of Knox houses mixed in for good measure.
His detailed understanding of the client’s desire to ‘live together apart’ is visible not only of the planning of the programmed spaces, but also in the creative design responses and details. Every space is carefully measured ensuring no wasted space, and new ideas for living introduced to provide elements of surprise as you move through the house.
The architect challenges the suburban preconceptions of how we enter the home and asks us to rethink how we connect with our neighbourhood. The garage imposed by planning guidelines has become one of the most interesting features of the house, and used in a multitude of ways by the family. Its careful detailing elevates this space to one of the most loved in the home and offers new ideas about what a garage can be as it becomes the main entry to the house for the family, while the articulated fence invites visitors to enter through the garden.
This house is a delight is every aspect from larger urban considerations to the deep understanding of detail and materiality.
Australian Institute of Architects - Award for Residential Architecture - Houses (New) 2020 jury citation.Awards
Australian Institute of Architects
Award for Residential Architecture - Houses (New)
Architeam Awards
Winner - Residential New
Houses Magazine Awards
Shortlist - Sustainability
Press
The Local Project Issue No 2
The Good Life House
Words by Rose Onans
