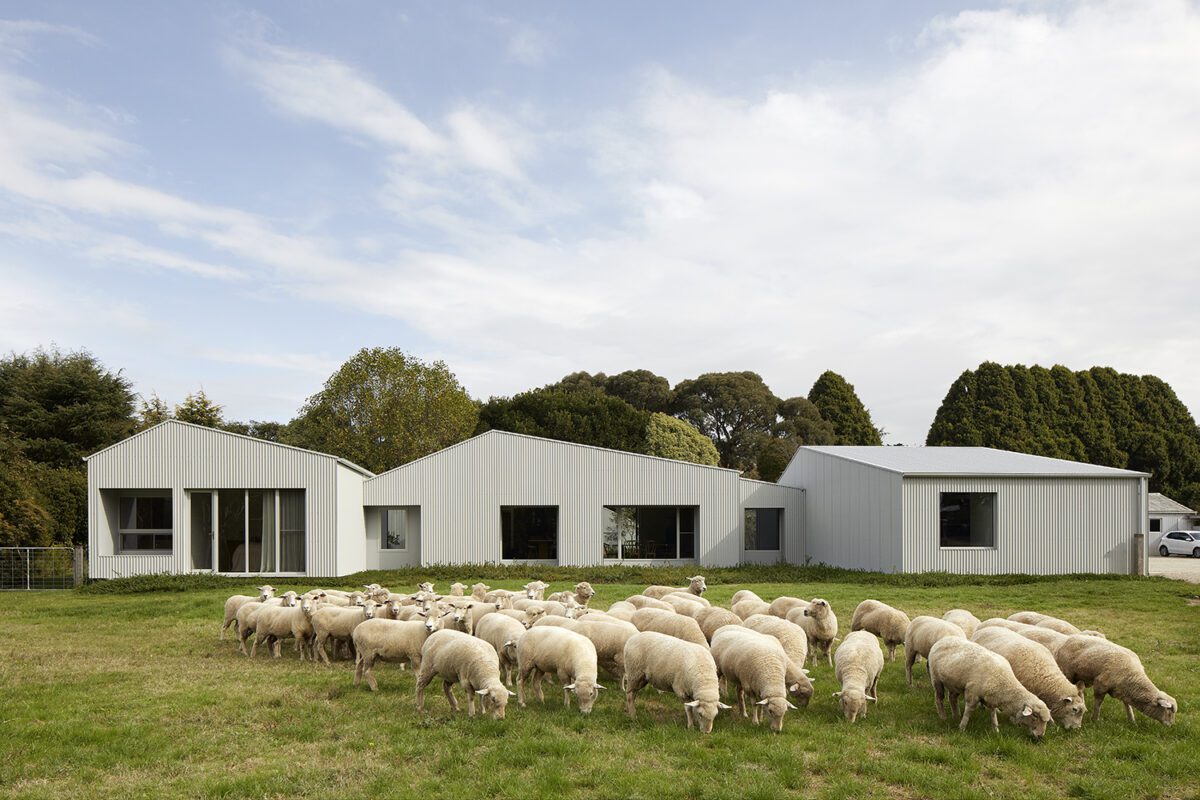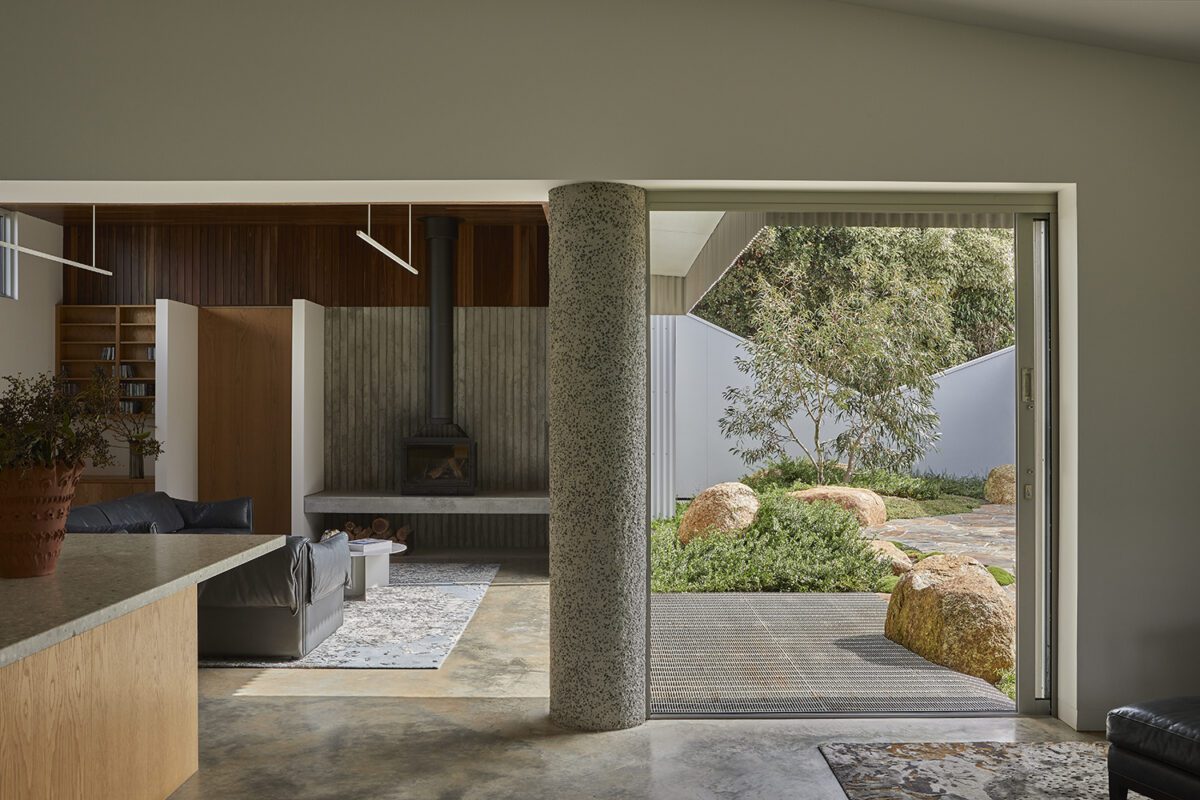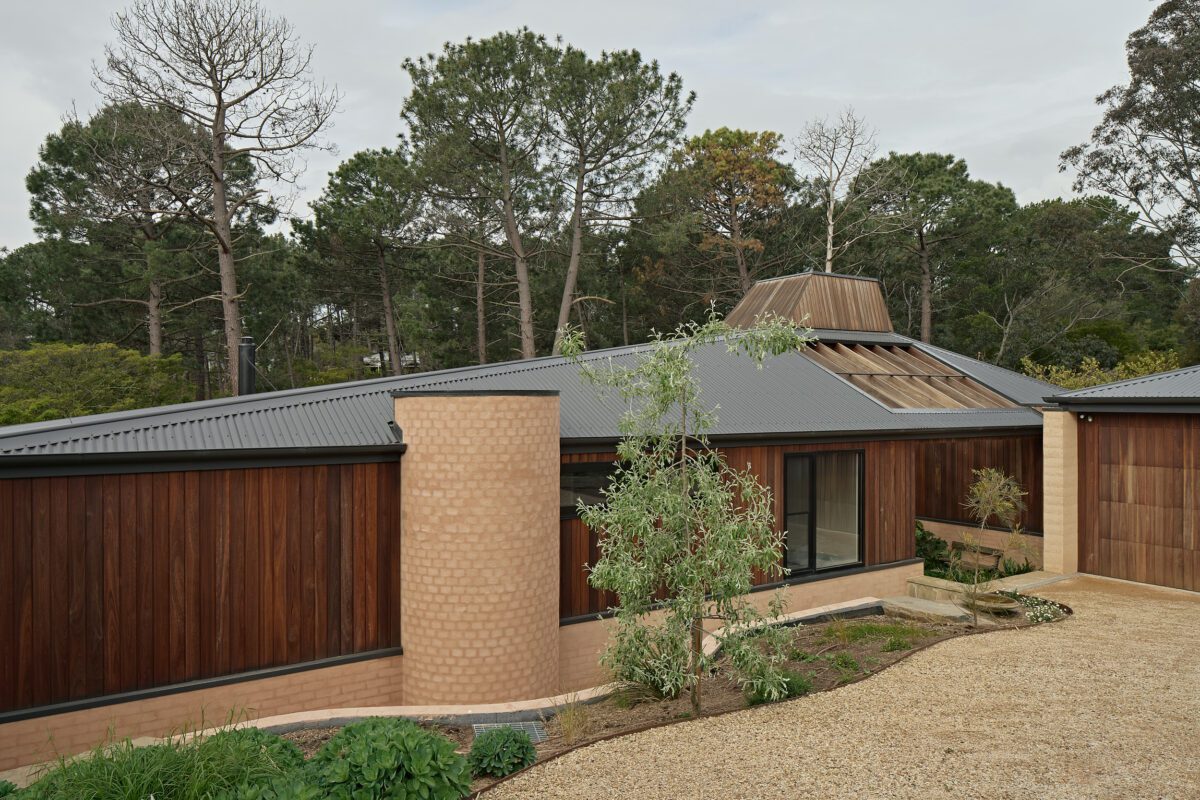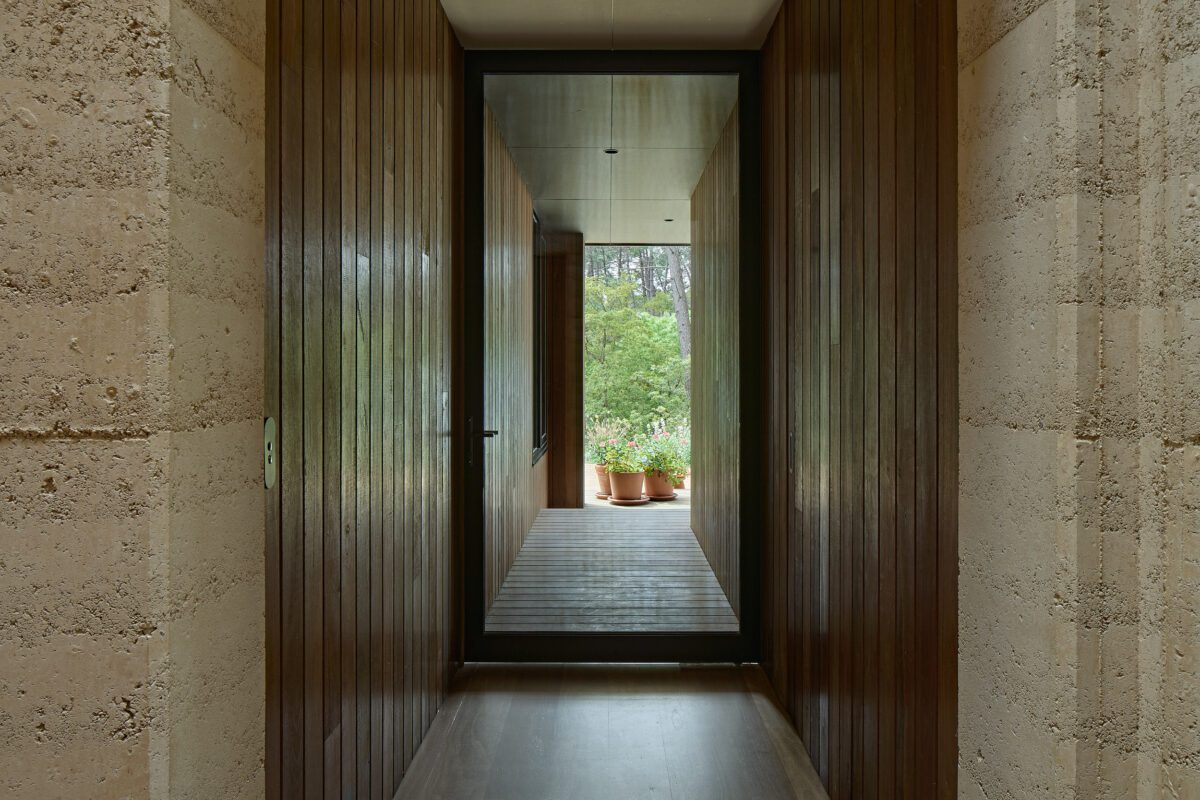Laneway House
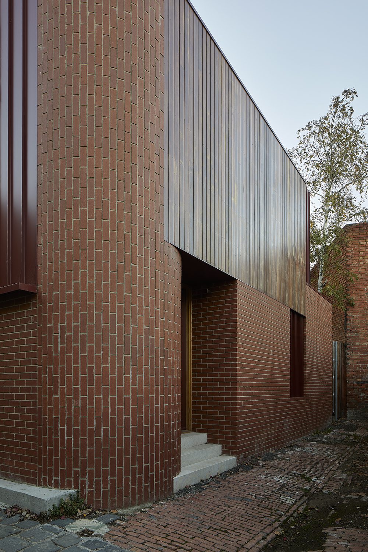
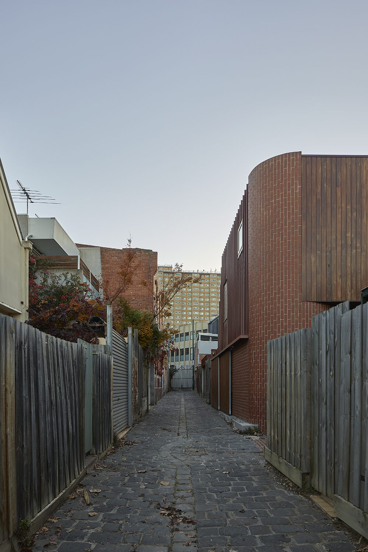
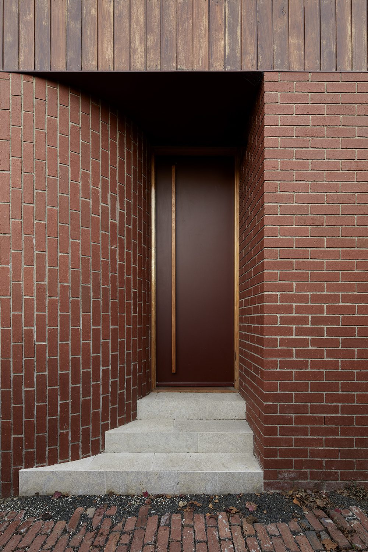
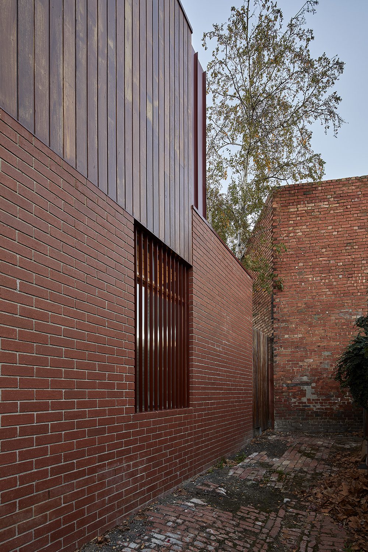
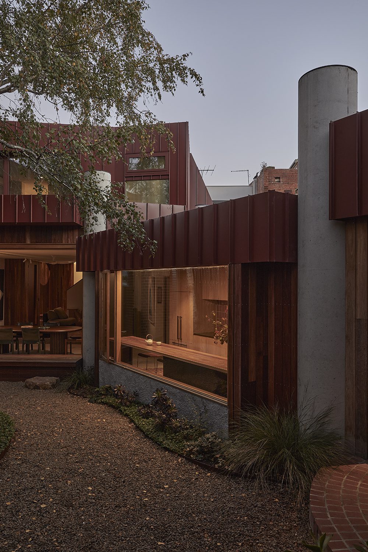
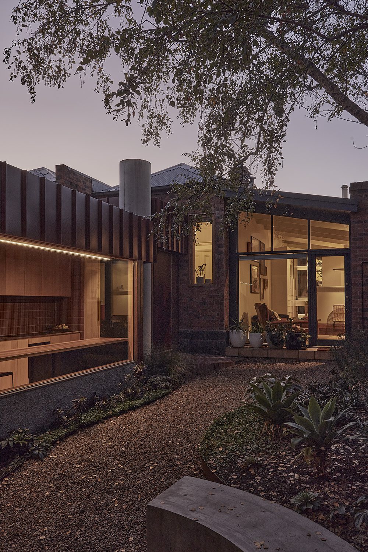
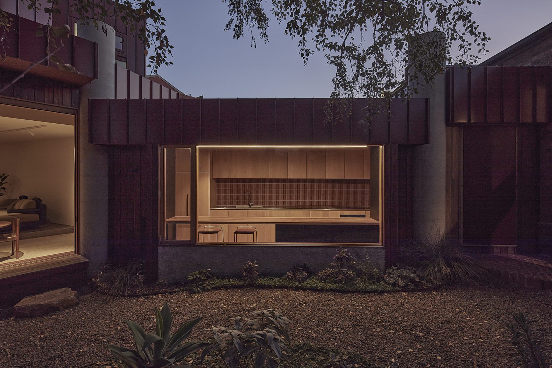
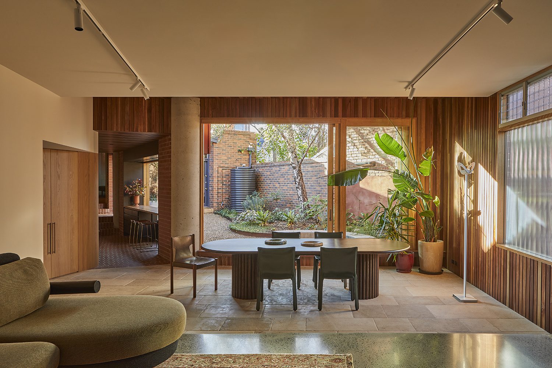
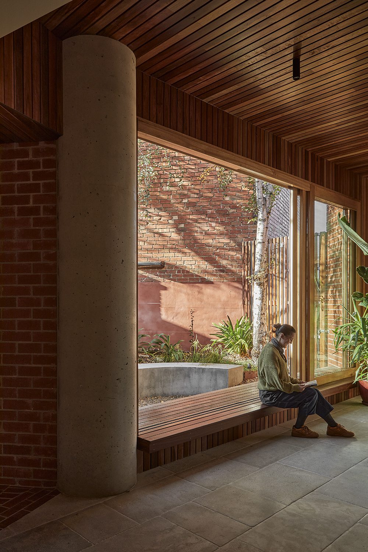
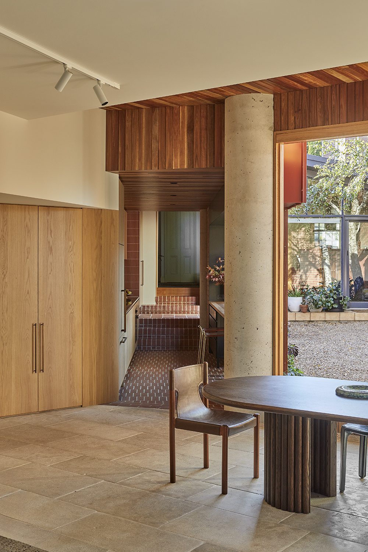
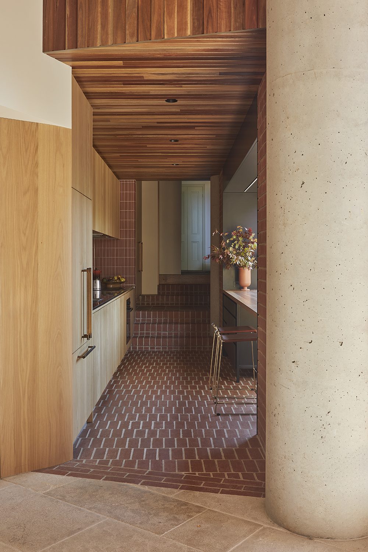
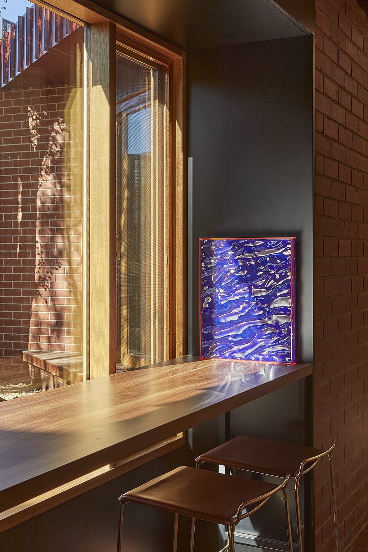
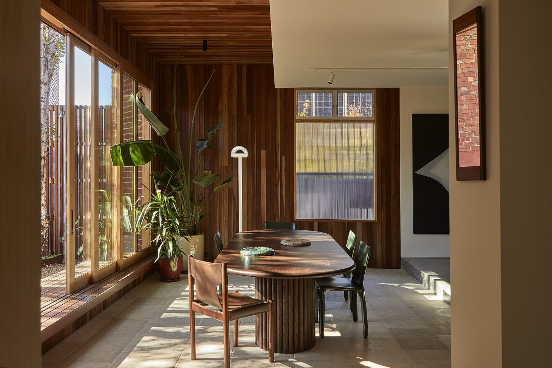
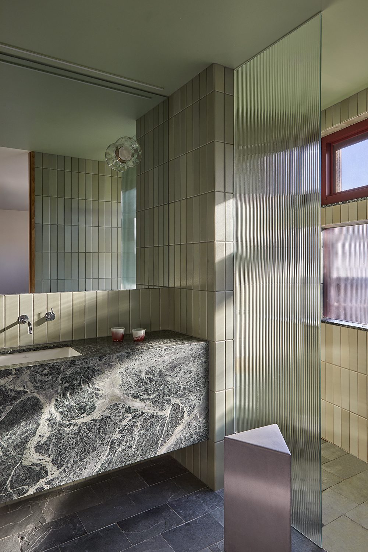
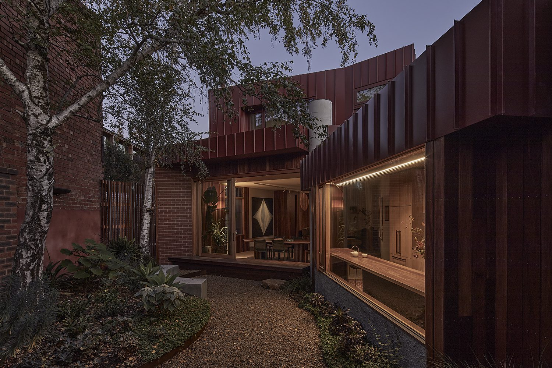
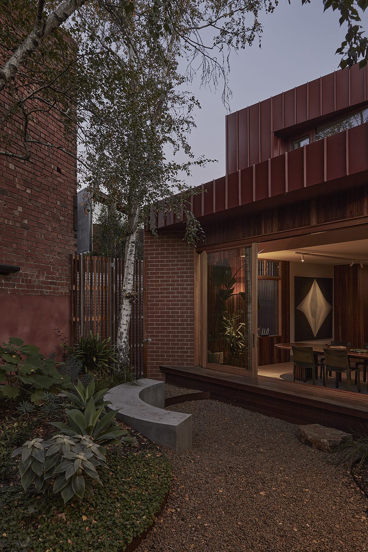
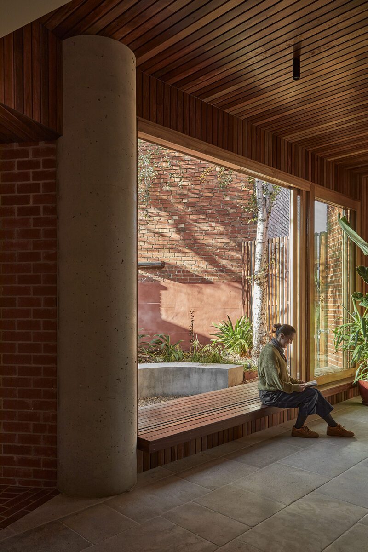
Laneway House is both an extension to an existing terrace house and a new small footprint home on a laneway. Presented with a brief for extended living space and an additional parents’ bedroom the design eschews a standard extension that enlarges the existing rear of the house and instead pushes the additional volume all the way to the rear of site and abutting a bluestone laneway.
In doing so the home passively allows for multi-generational living through providing independent living quarters for teenagers as they become young adults and then later the potential for a separated dwelling.
By locating the additional two storey volume to the rear of the site also enabled the new living spaces to be oriented north and onto a garden space. It also allowed for a sperate entry accessed via the laneway.
In exploring the laneways and streets surrounding the site we were struck by the wide range and history of extensions and additions in the area. This part of the city has experienced various levels of gentrification from its worker roots since the early seventies. Examples of the architectural and also quite basic extensions are to be found in abundance. We made a study of the various materials, forms and constructions techniques and sought to reference many of them in our design. The curved turret corner, glass block openings and assemblage of variously materials make direct reference to these past examples.
The details

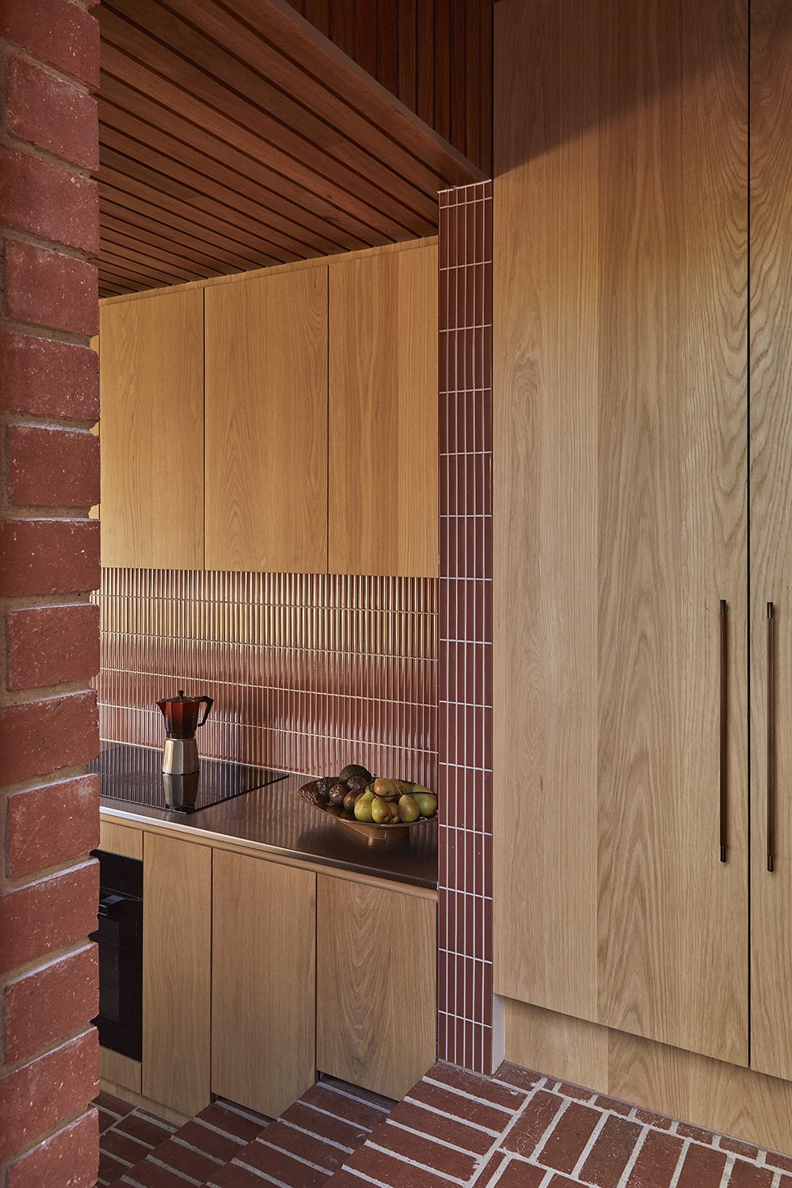
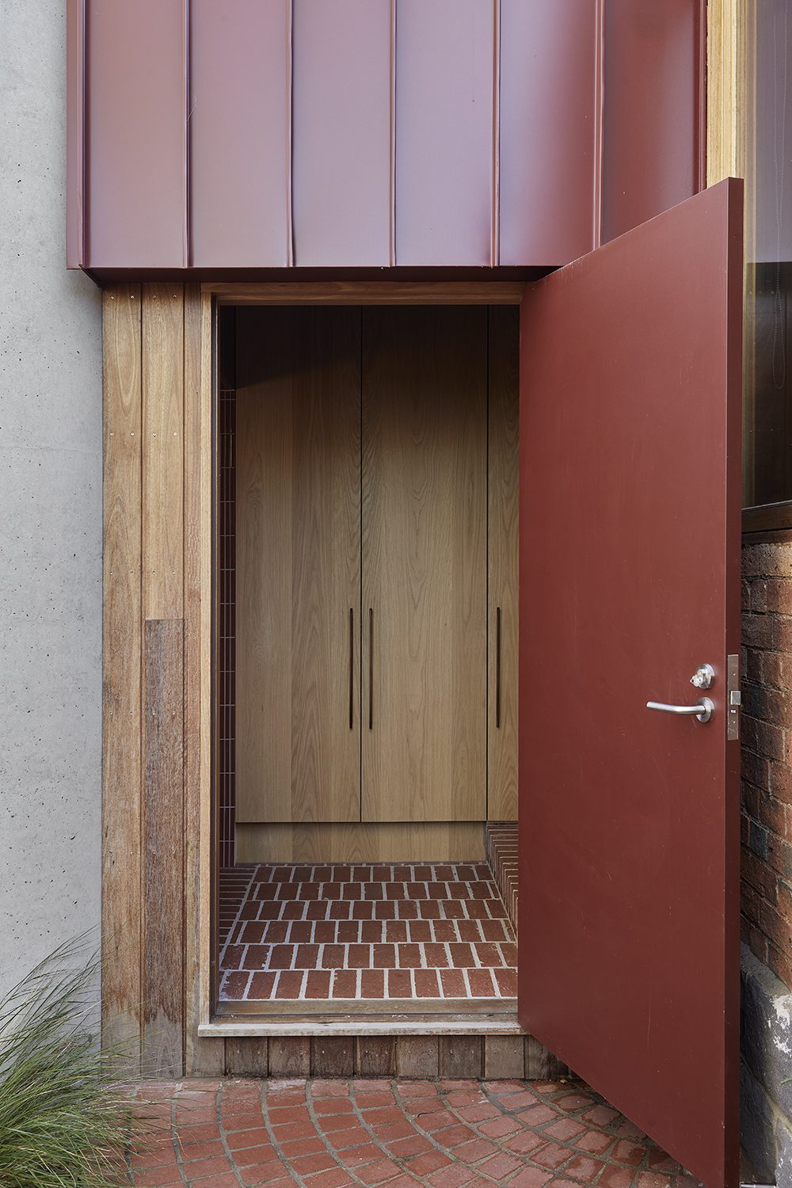

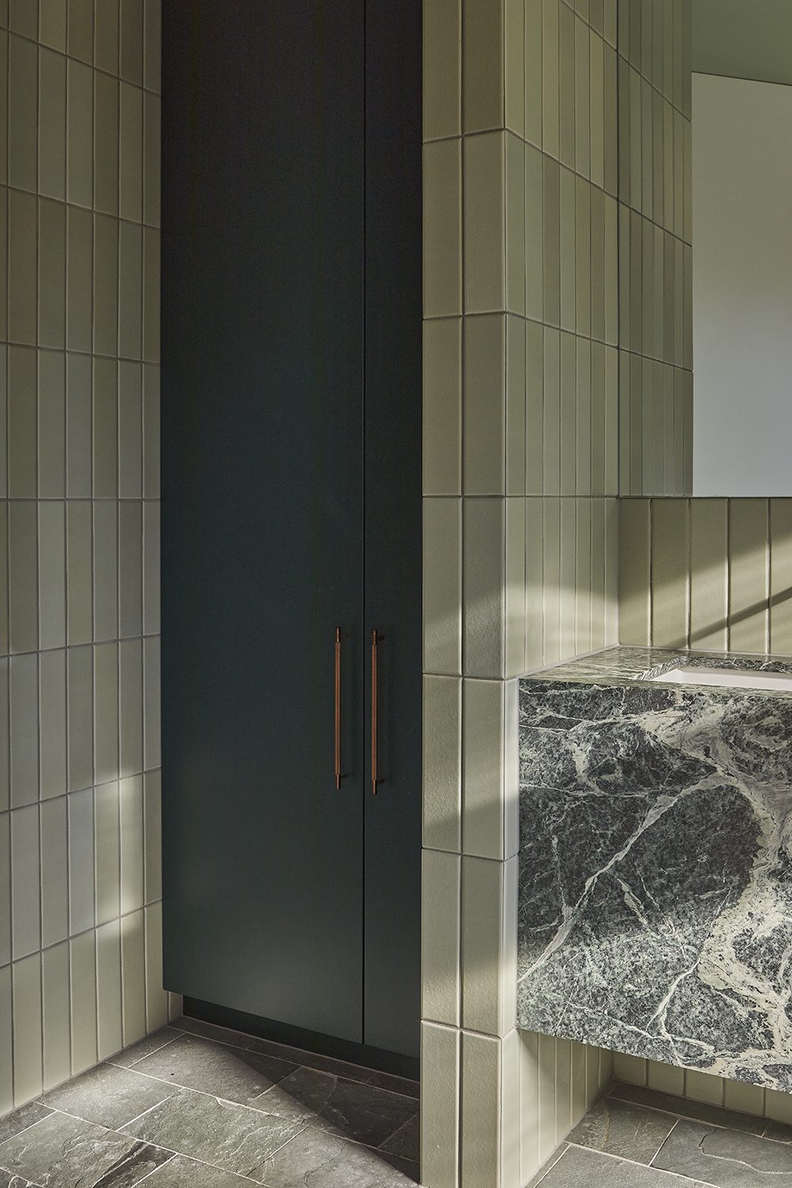
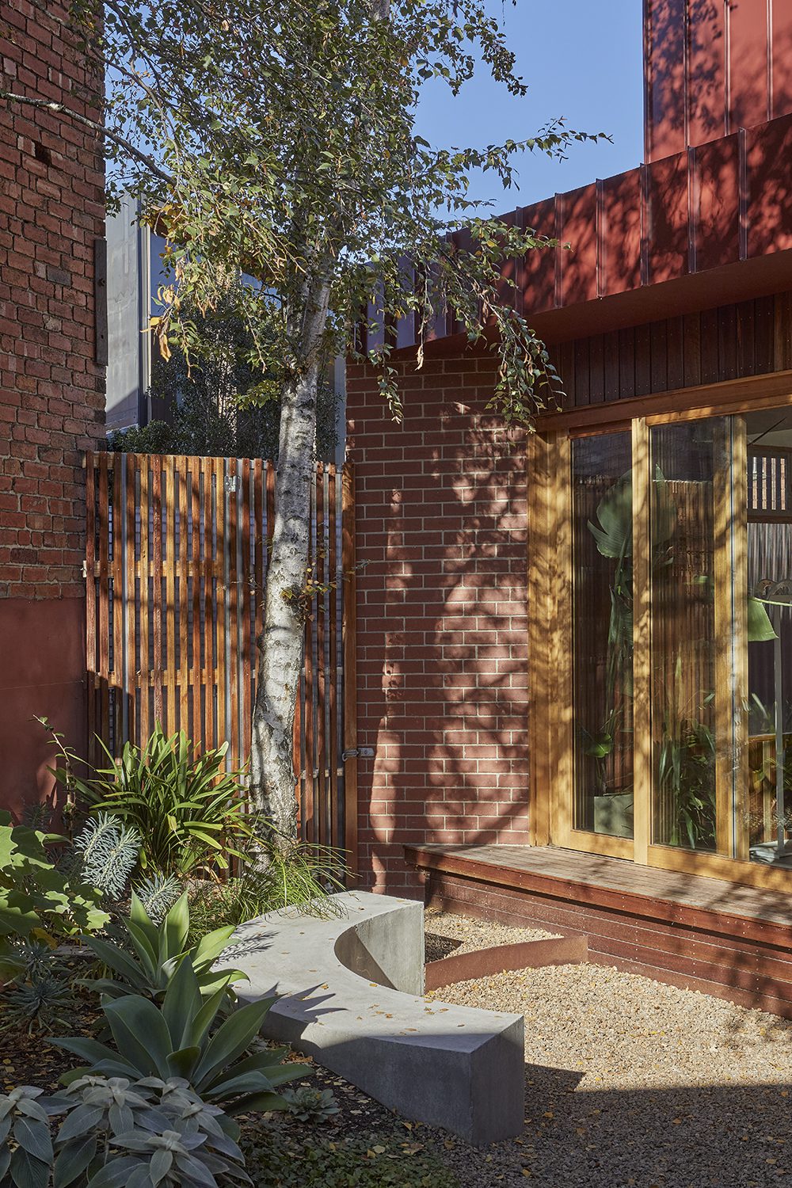
Awards
