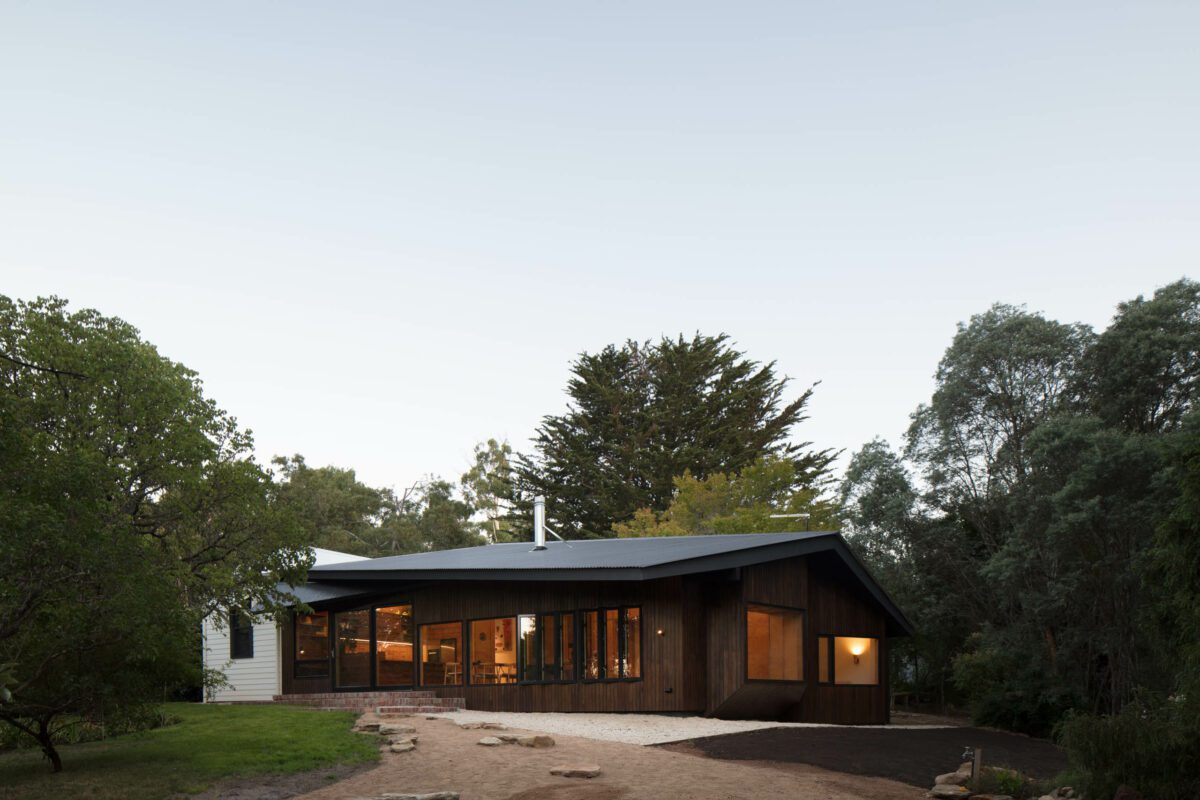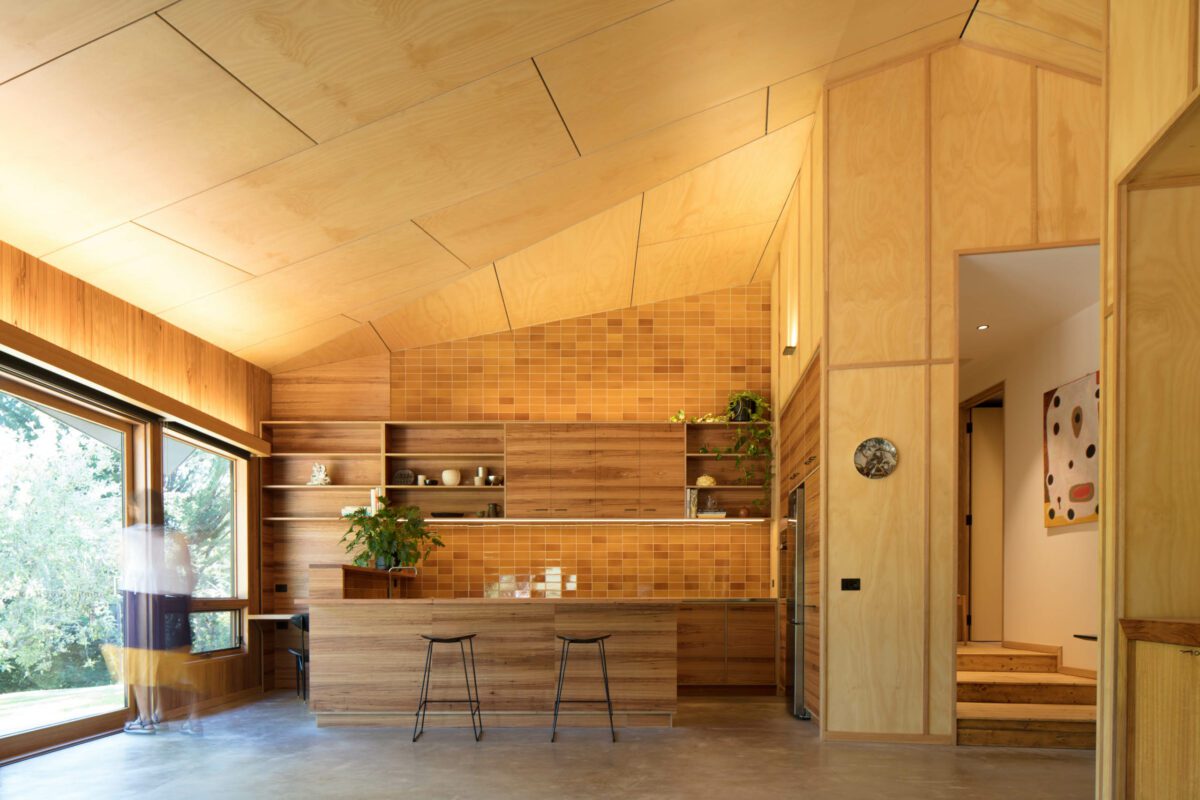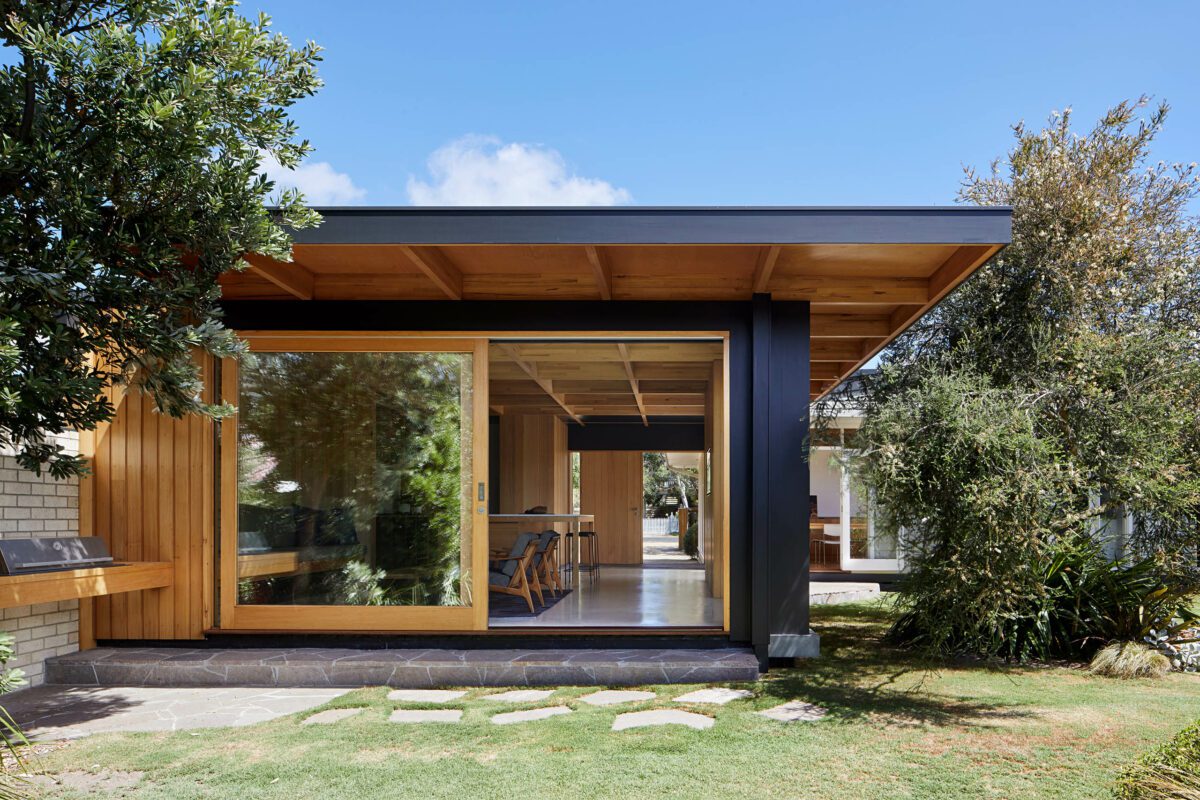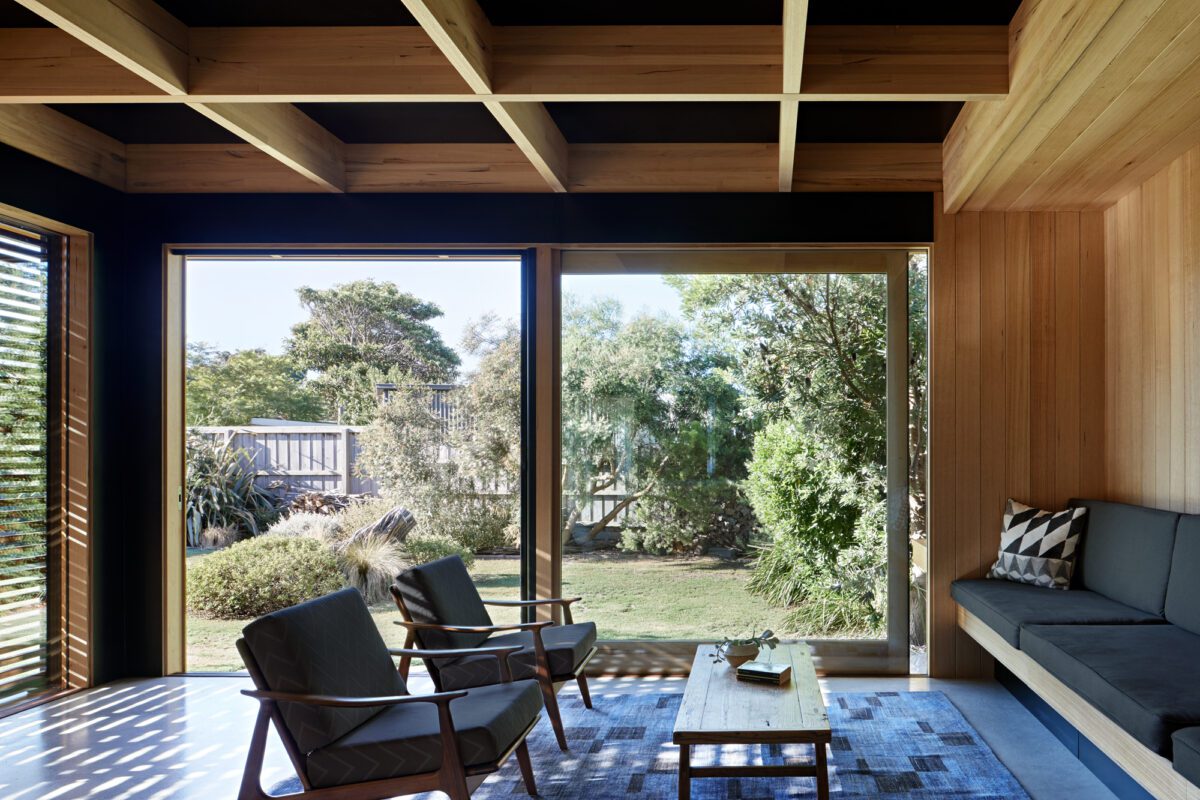Kyneton House and Garden


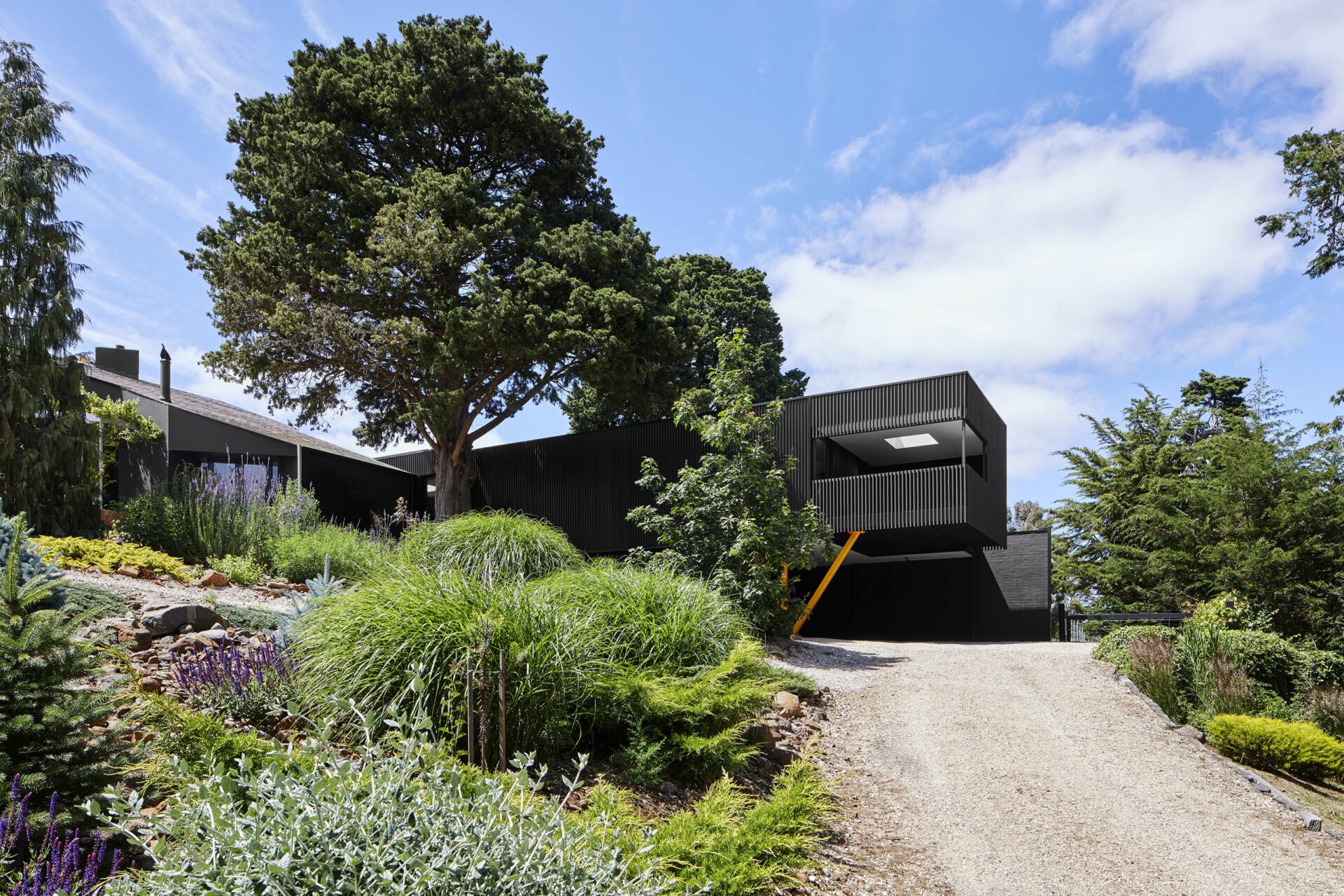






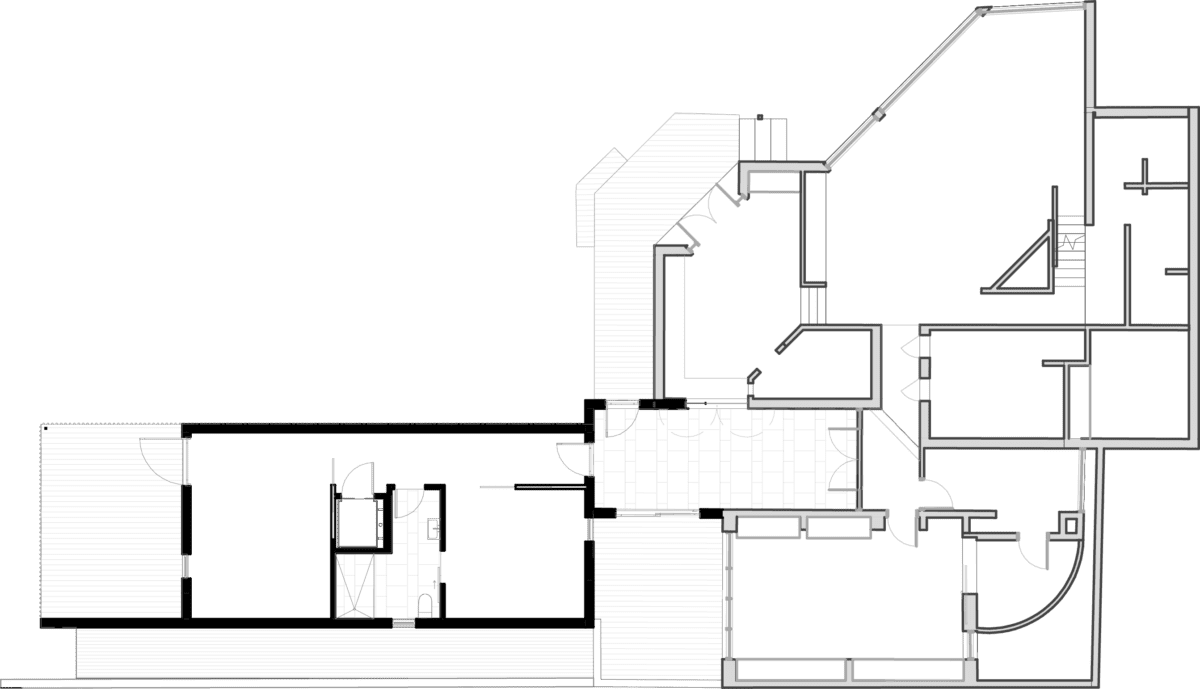
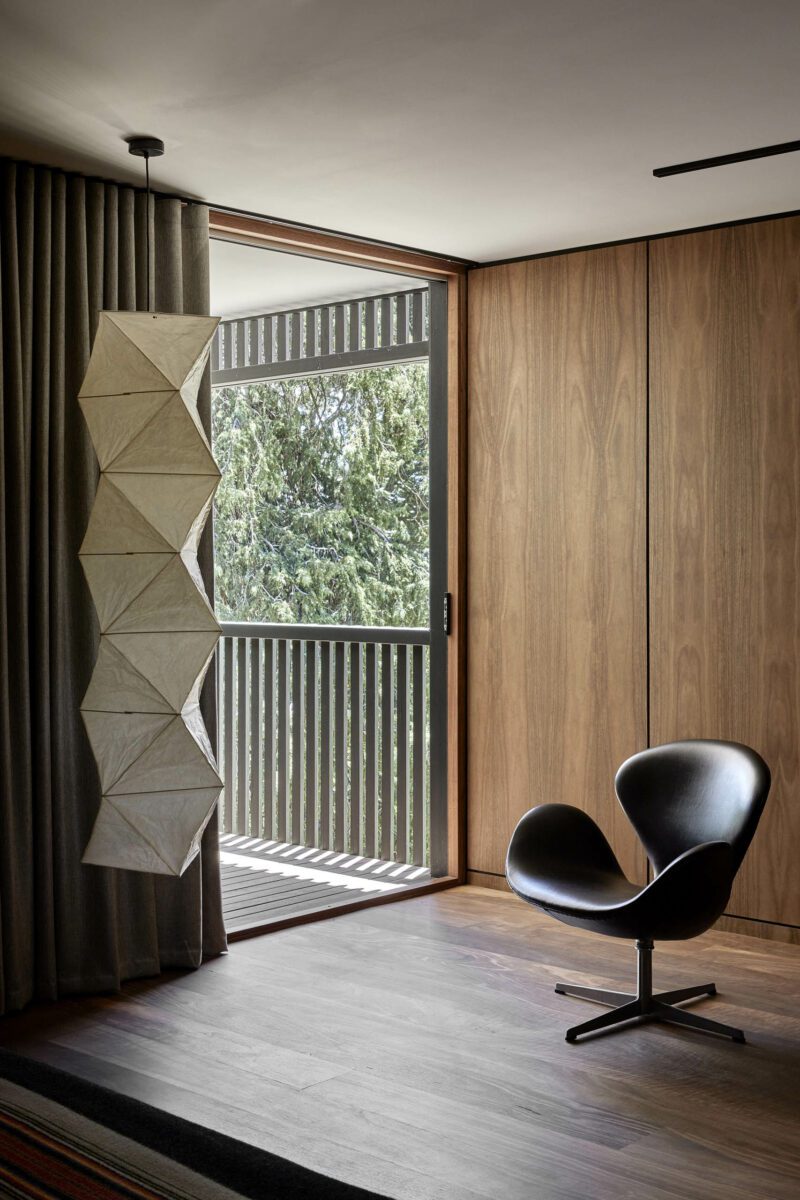
Kyneton House is an addition to a seventies brick home located on an elevated acre site with established gardens and mature exotic trees. Simply described the addition is a main bedroom suite with associated deck for entertaining with a cover carport and workshop under. The ambition for the design however was more complex than merely the usable spaces created.
The owners were looking to adapt the existing home so that they could age in place, a strategy that would provide peace of mind as they continue their stewardship of the house and significant gardens for years to come. They are deeply appreciative of the spatial and material characteristics of the original seventies house and sought to compliment rather than imitate the existing home.
As keen art collectors and artists in their own right they were also interested in approaching the design as an opportunity for a sculptural relationship of the addition and to reference the to both the existing house and also to the steeply sloping site and the surrounding mature trees. Internally they desired natural materials and a rich material immersion that evoked a gallery experience to provide a dramatic backdrop to their art collection.
Our response was to propose an elongated black rectangular form that cantilevers beyond the landscape and reaching out the surrounding tree canopies. The simple black bar evoking the metal sculptures of Tony Smith and Anthony Caro, the black cladding providing a recessive backdrop to the surrounding greenery. The cantilevered from creates a undercover carport that leads to a new entry into the home and an elevator that carries you up to the main living level of the existing house and also the new bedroom suite, eliminating the need to stairs.
Internally the new spaces have a rich material presence creating a connection from external to internal materiality while also satisfying the clients brief for a minimum of painted surfaces. The separation of the new spaces and connection to the existing home is intentionally blurred with screened deck leading to bedroom leading to dressing room and gallery without clear delineation.
Kyneton House explores two design objectives that are seemingly opposite ends of the spectrum, an aging in place strategy for the owners and a request for sculptural response to landscape and garden. The design responds to the context of the original home and significant gardens while ensuring that the owners can continue to enjoy them for many years to come.
Photos by Dave Kulesza
The details




