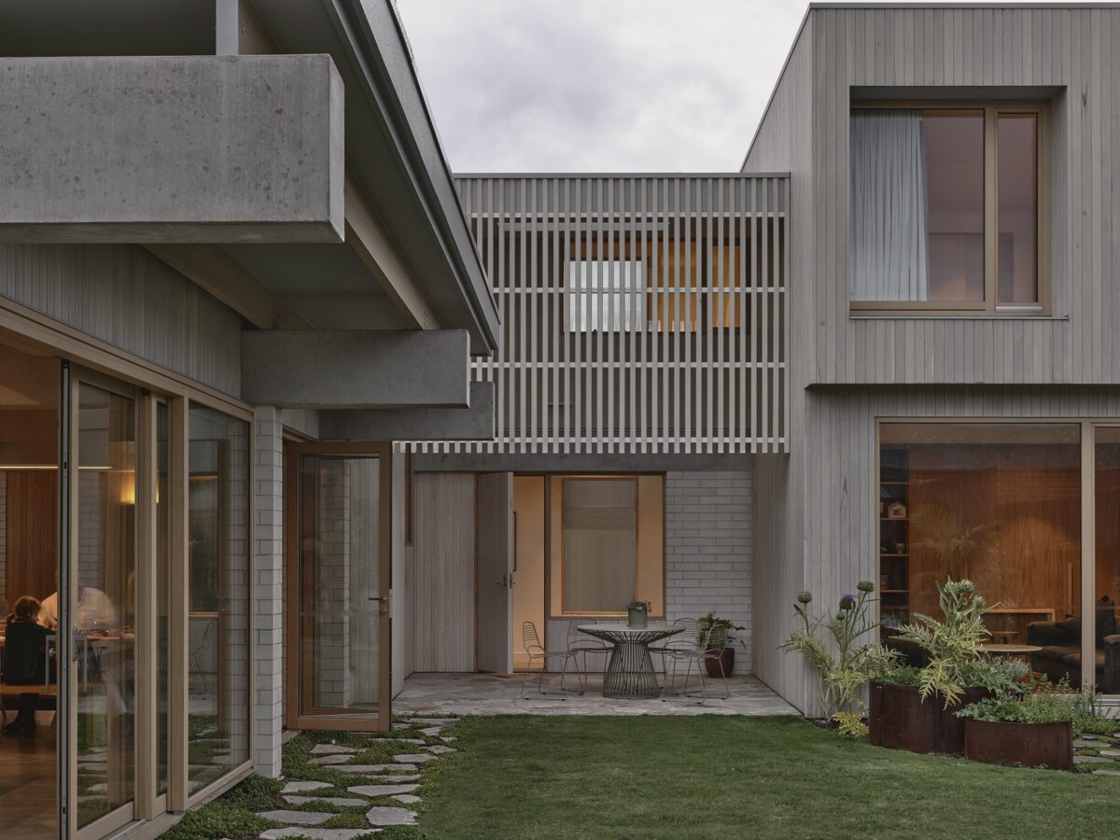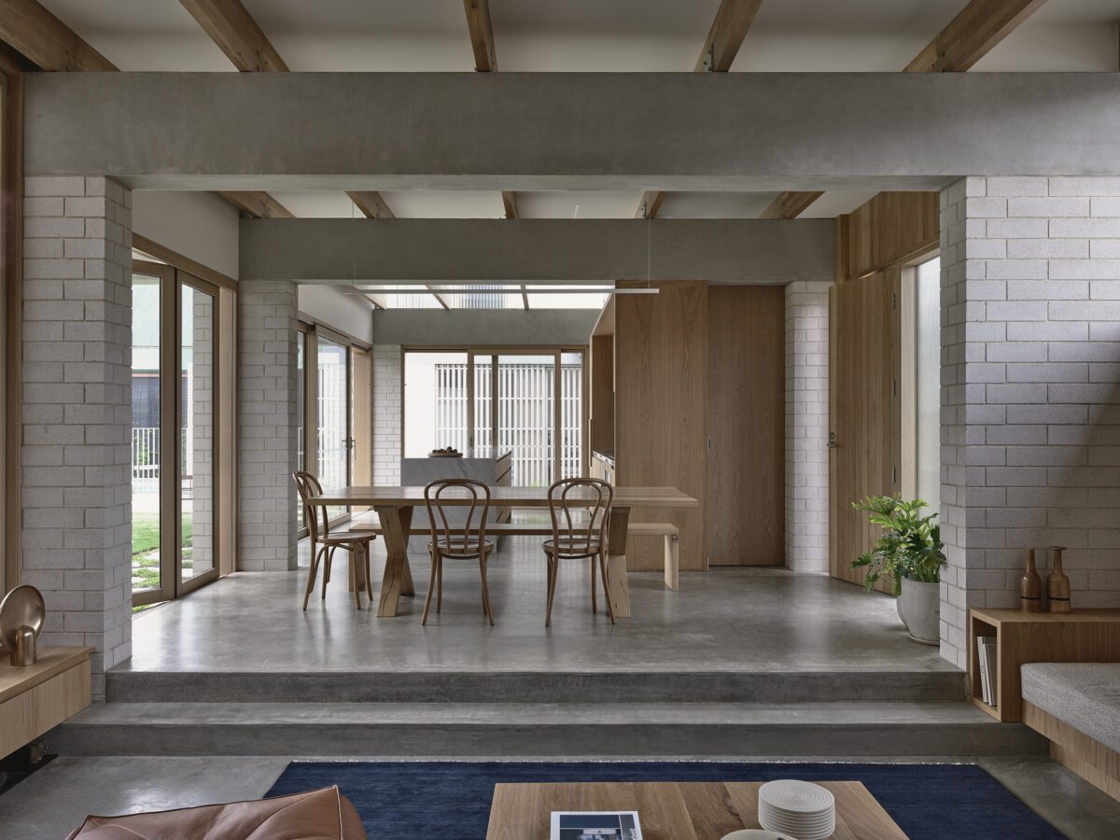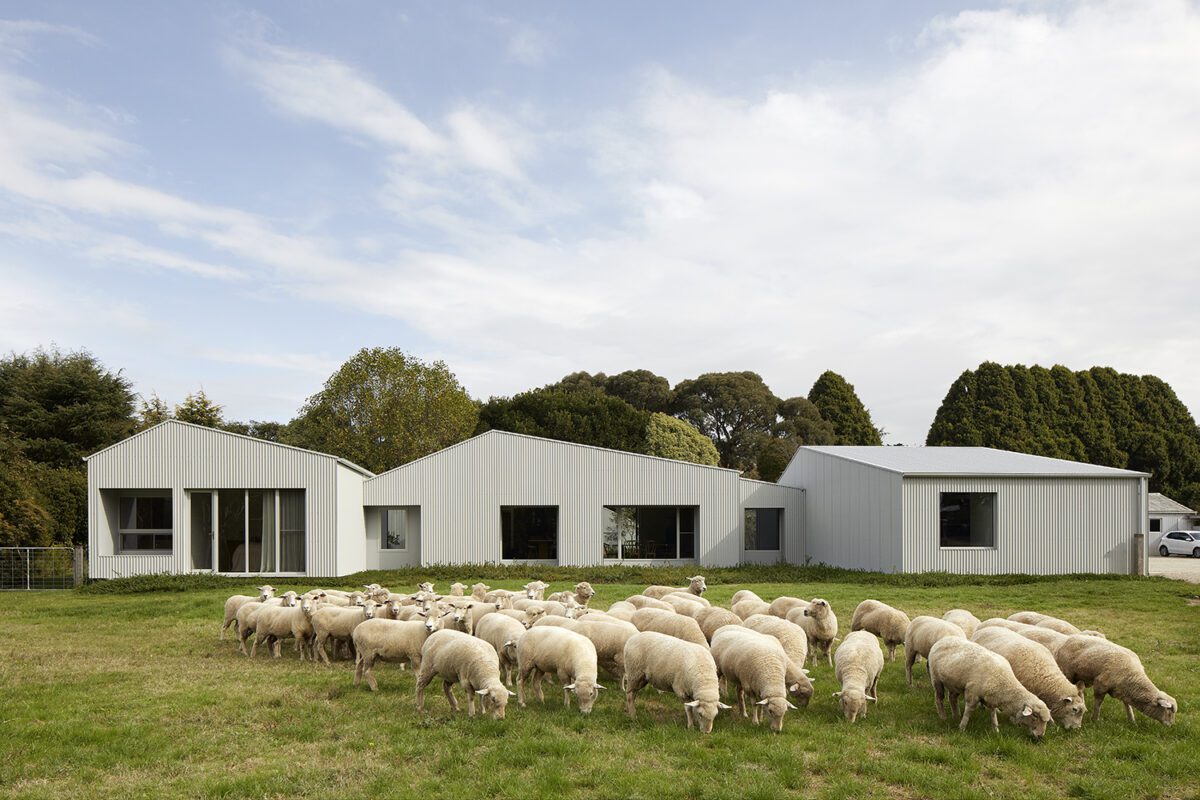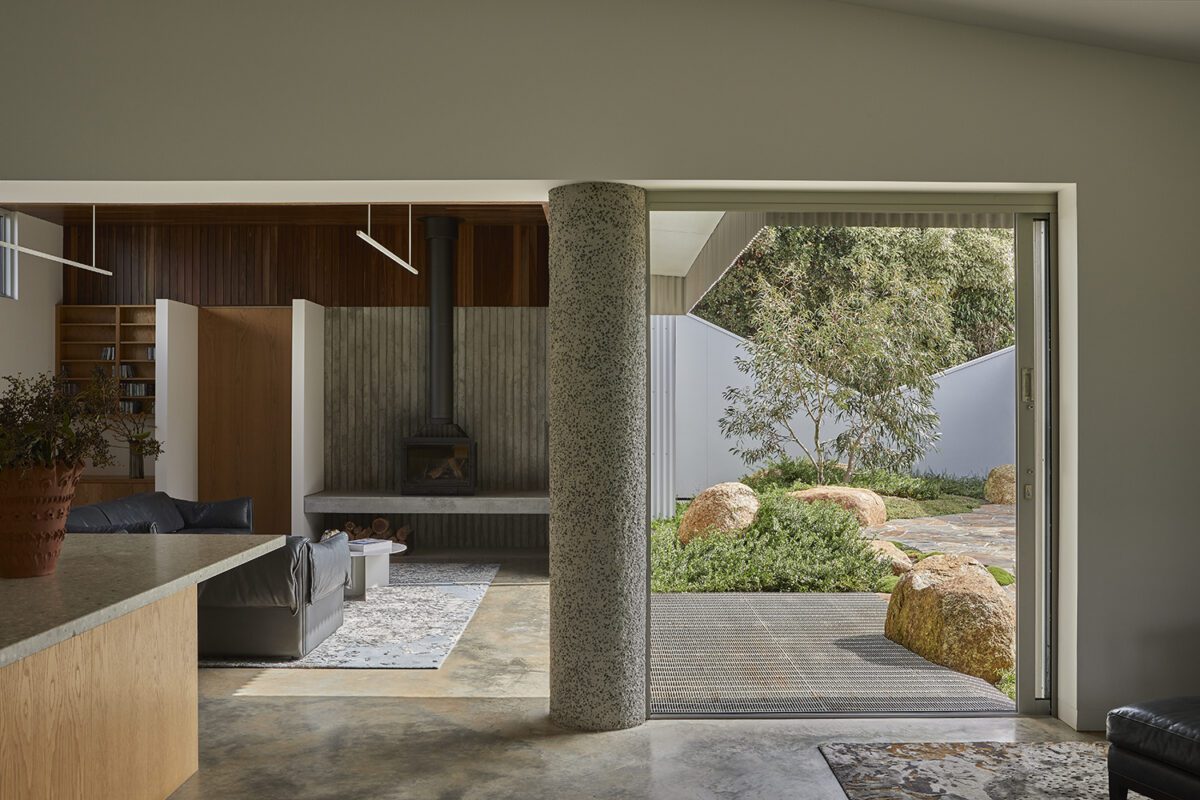Ember
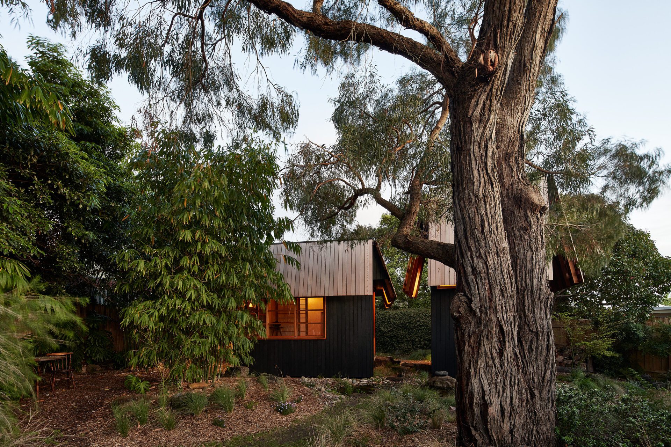
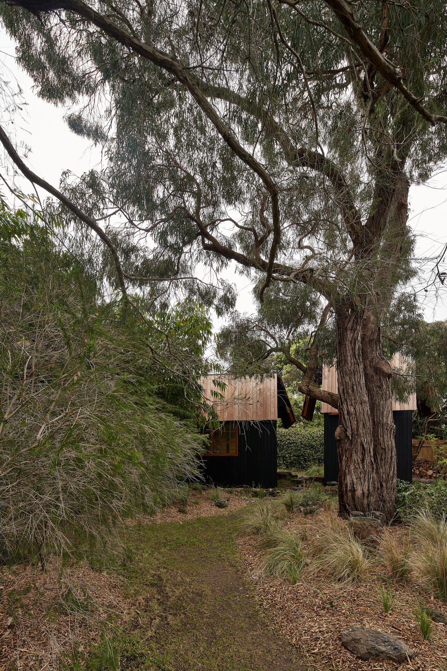
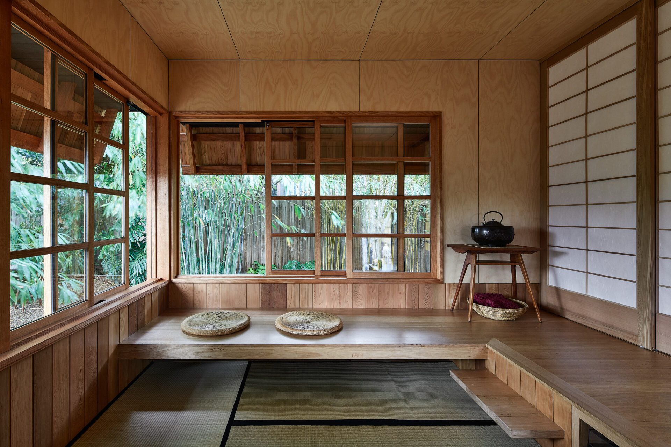
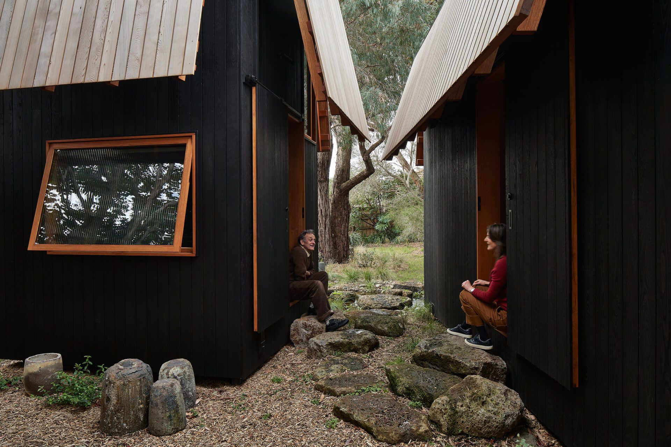
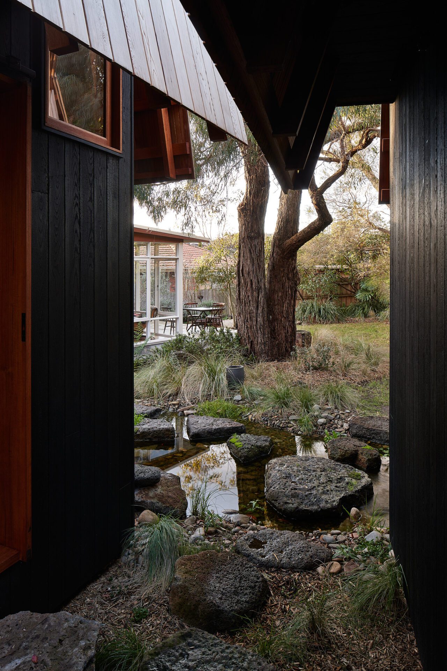
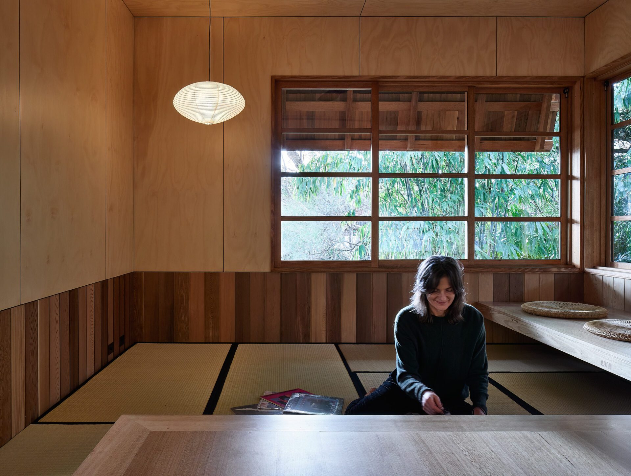
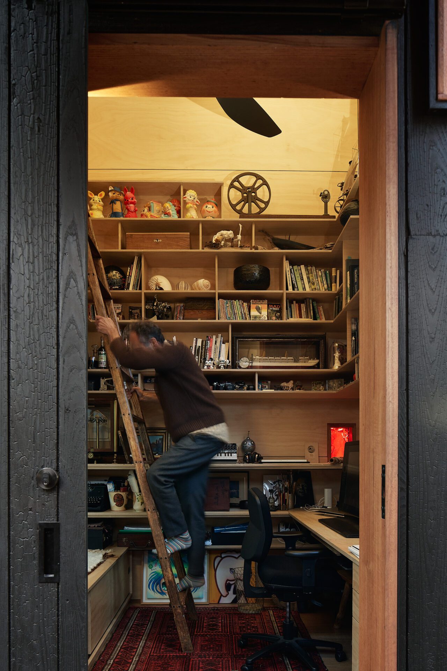
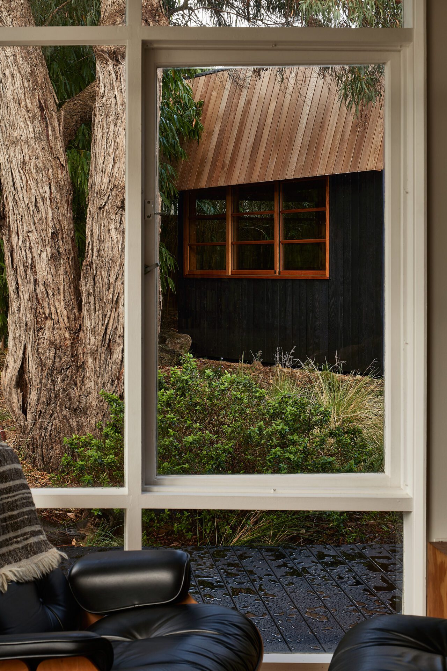
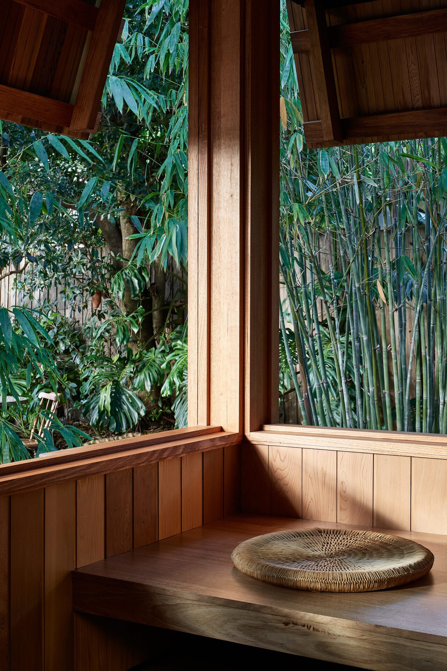
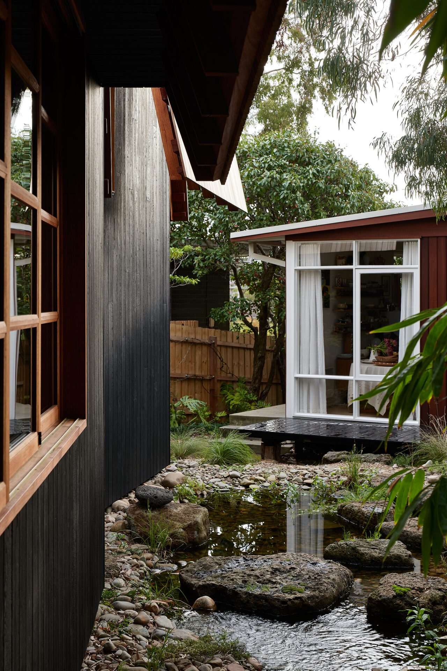
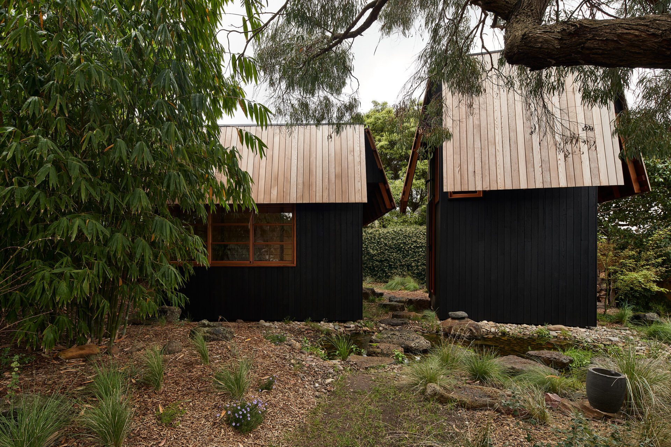
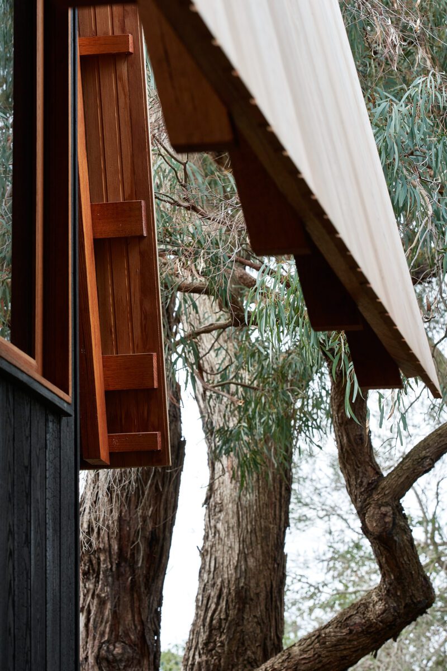
The original home is based on a design from CHI (Consolidated Home Industries) called the Californian, from 1962-63, and the plans for the build were issued on 3/4/64.
The owner’s parents built the original CHI house in 1964. Inspired by the Australian suburban modernism of Robin Boyd, they positioned the house on the triangular site facing north, with its back to the street – an unusual and inspired decision that creates interesting spaces – they then planted the garden with native trees after the work of Edna Walling.
The current owners, having spent time in the Japanese country side, were inspired by traditional Japanese tea houses, abandoned buildings, wabi-sabi, and materials that improve with time and exposure to the elements.
There was a classic scruffy area in the back yard with a Hills Hoist and the groundworks of an old outbuilding made of convict bricks, which were salvaged and used in the project.
The two studios have a unified language but serve contrasting purposes, to work and not to work. One exercise and meditation space, that can also be used as a guest room. The other, a work and inspiration space for a writer and art director. There was a clear decision not to build an addition to the existing home, but to keep its original form and create private spaces that physically detached but visually connected. The purpose and inhabitant of each building help to determine its form; that they be separate but with a connecting space between.
Lailani’s studio
It’s about starting with an empty room that is beautiful because of the play of light and shadows, reflections and materials. Like a Japanese room – it invites you to just lie on the floor if you want to. With simple changes it transforms into different spaces. With the addition of a chair it becomes a contemplative space; with a second chair or cushions, it becomes a space to talk; with a Pilates chair or a yoga mat, it becomes a studio; the drums come out, it becomes a practice room and a place to listen to music; pull a futon from the cupboard and it becomes a gentle place for friends and family to sleep in; a space for thinking about work, but not doing the work – more a being than a doing place.
Hugh’s studio
This is a dedicated workplace, combining digital illustration studio, a library and a small objects workshop. Plenty of legroom and headspace. It’s important that there is no light interference and a space to burrow in and be immersed in what is on the Wacom tablet. A haven for the imagination. When writing notes, sketching, researching in books, or making things manually, light becomes important. There is carefully planned access to books, objects, art materials and small tools. It offers a journey to work, away from the house and distractions.
The details
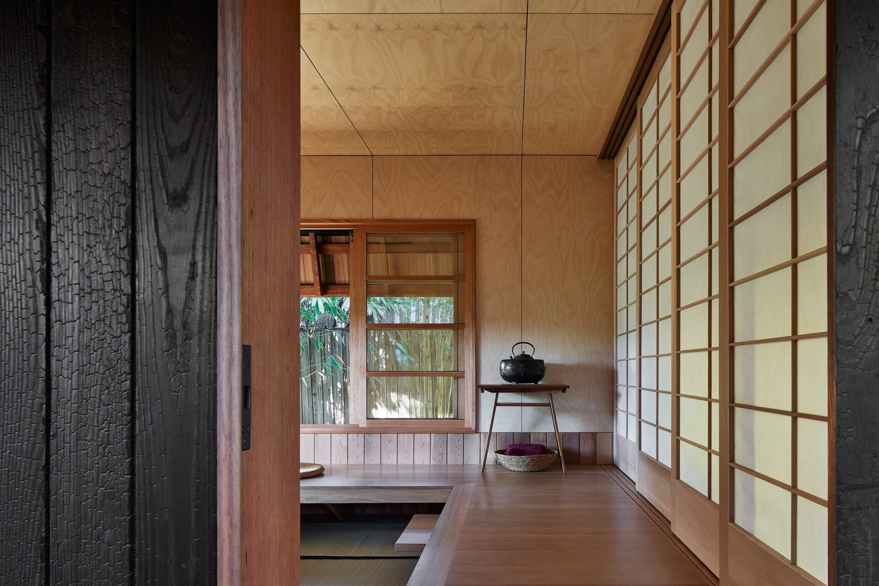
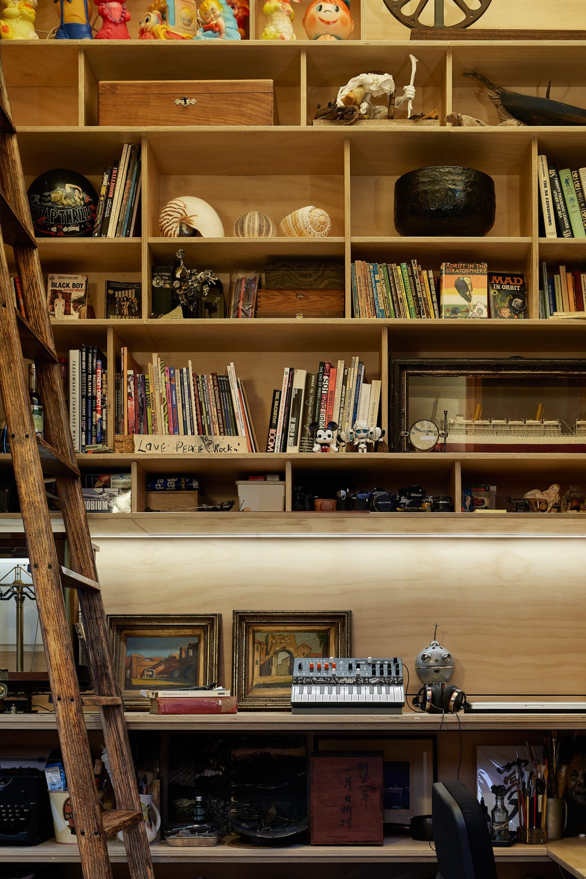
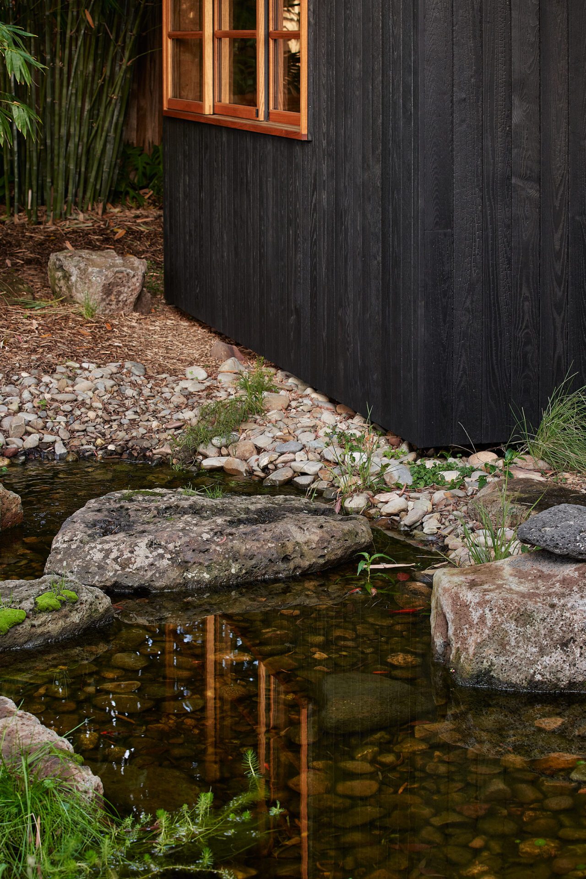
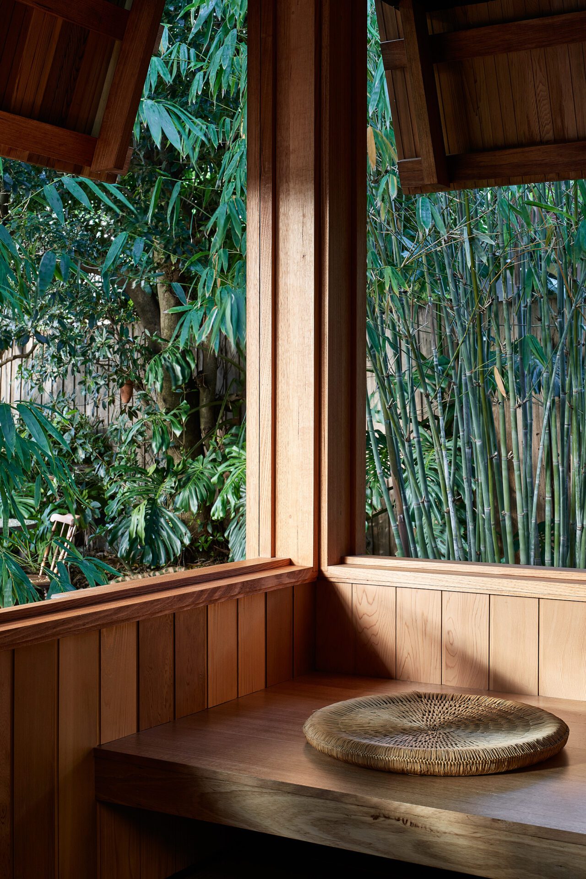
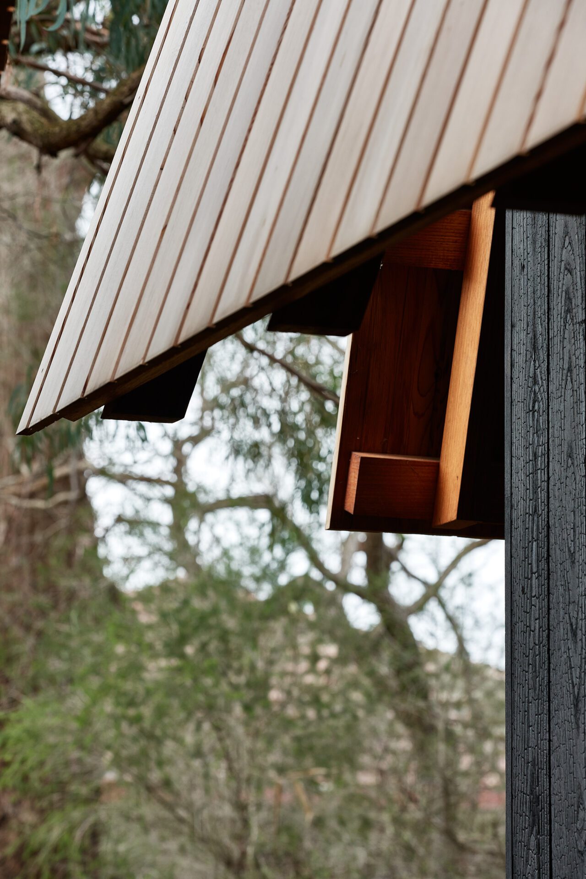
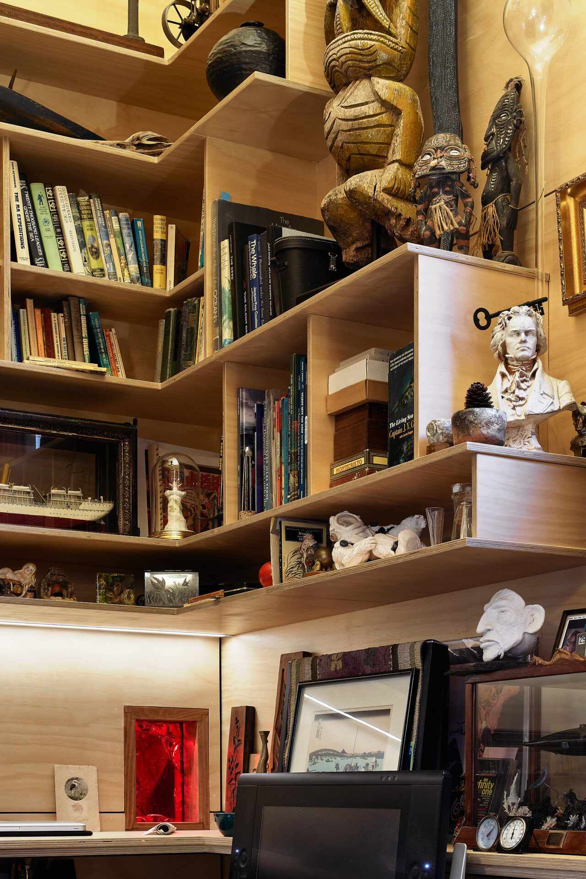

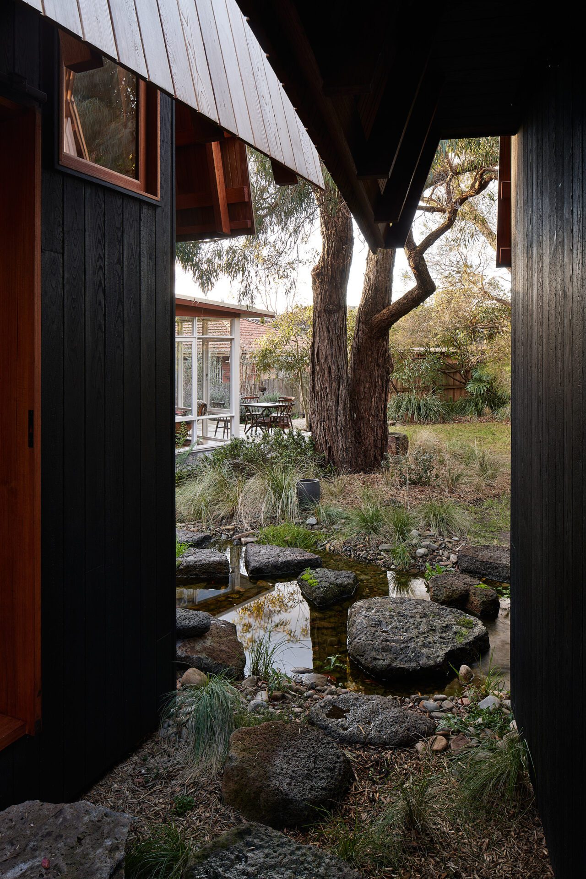


“It’s a testament to the architect that these relatively large buildings sit so discreetly in the garden. They have a sense of play and personality in relationship with the original house and with each other.”
Hugh, client
Awards
Australian Institute of Architects
Award for Residential Architecture - Houses (Alterations and Additions)
