Roaring waves and salty sea air resonate in the very core of homes by the coast. Walking along the beach with gritty sand between toes or seated indoors by a fire, the ocean breathes through us its soul-stirring energy.
A Home on the Coast
“The sea was miles away but during big autumn swells a salty vapour drifted up the valley at the height of the treetops, and at night I lay awake as distant waves pummeled the shore. The earth beneath us seemed to hum. I used to get out of bed and lie on the karri floorboards and feel the rumble in my skull. There was a soothing monotony in the sound. It sang in every joist of the house, in my very bones, and during winter storms it began to sound more like artillery than mere water.” Tim Winton – Breath
The cathartic and restorative nature of being by the sea is not only imparted by its sublimity but also its corresponding lifestyle; the beach house is a place of leisure, of relaxation, play, outdoors physical exertion. It is a springboard which facilitates submersion in the sea, as well as immersion with those around us.
In essence, our practice constructs the beach house as a social space. It is a place which invites a closer experience with immediate family, friends and guests during weekends or holidays away from the city. Our coastal homes are ultimately given meaning and shaped by the people who are using them.
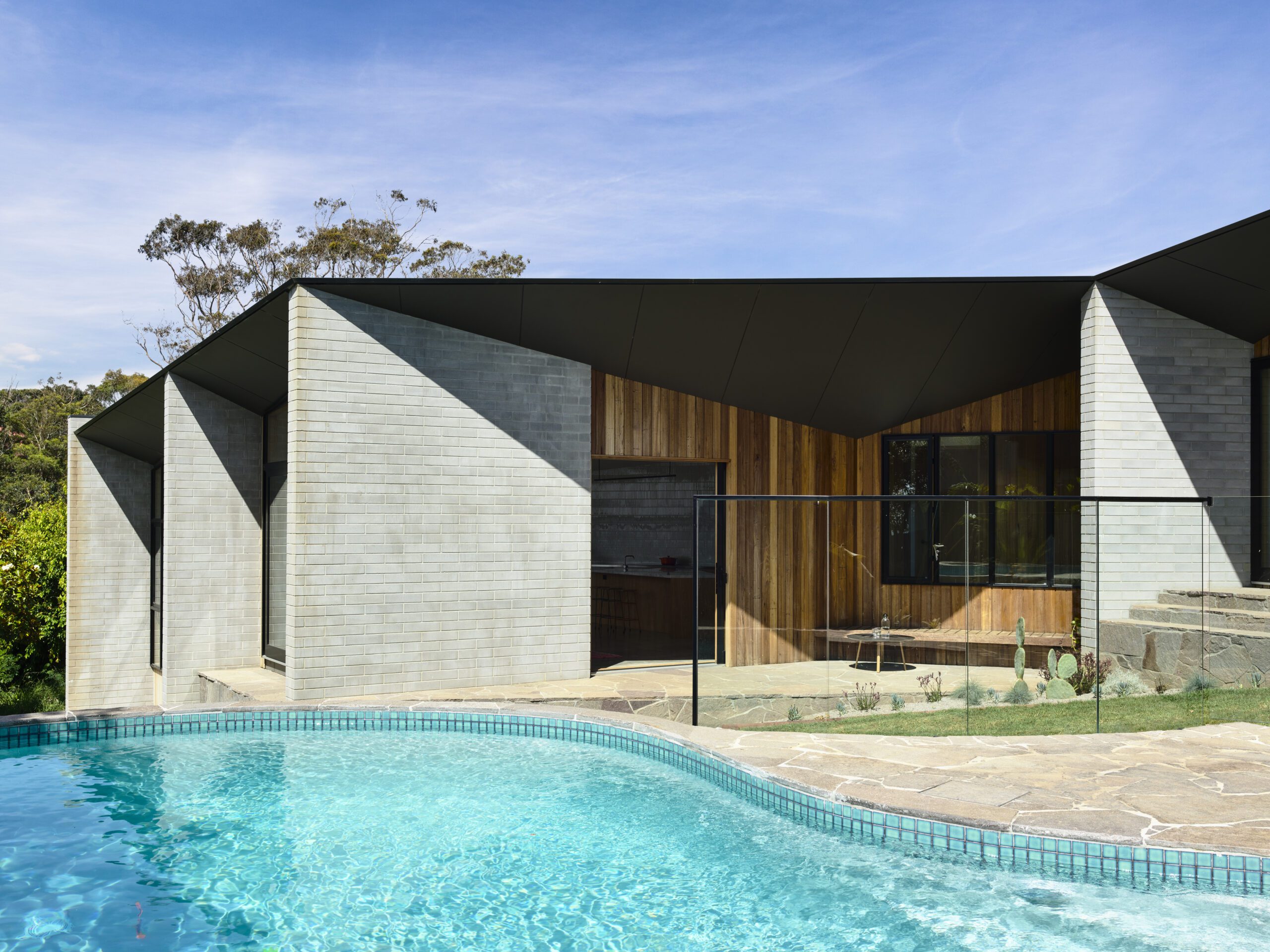
Shifting Pace
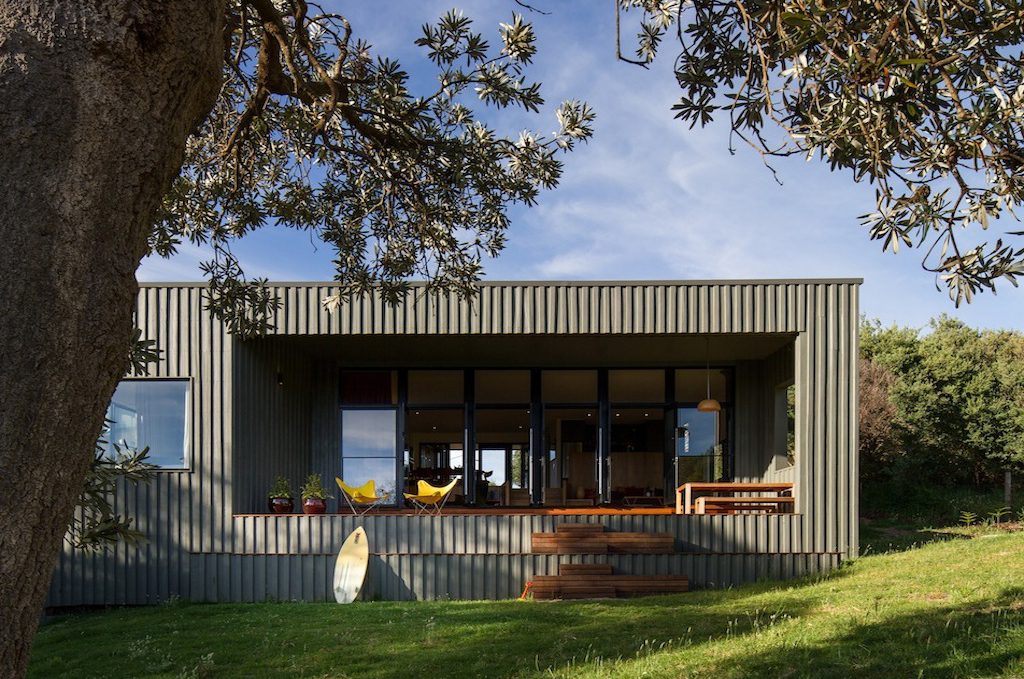
A weekend at the beach begins with a journey, loading the car and heading off on a Friday night. The car is packed with food, gear and beer, and the weekend is packed full of vibrant activity.
In summer, activities are dominated by time at the beach, swimming, surfing, strolling and sunbathing. The house operates as a base for eating and sleeping; in the spirit of the ‘bach’ it is a modest container which exists merely to facilitate outdoor living. In winter however, the pace slows. The fireplace is ignited and the house is thrown into flame-lit focus, as we spend more time enjoying indoor comfort.
Importantly, the beach house is not designed to be a home away from home. It is not a city house in the sand dunes. Instead it is an altogether unique construction and lifestyle, which provokes a shift in pace from the city driven by both weekly and seasonal rhythms.
Siting
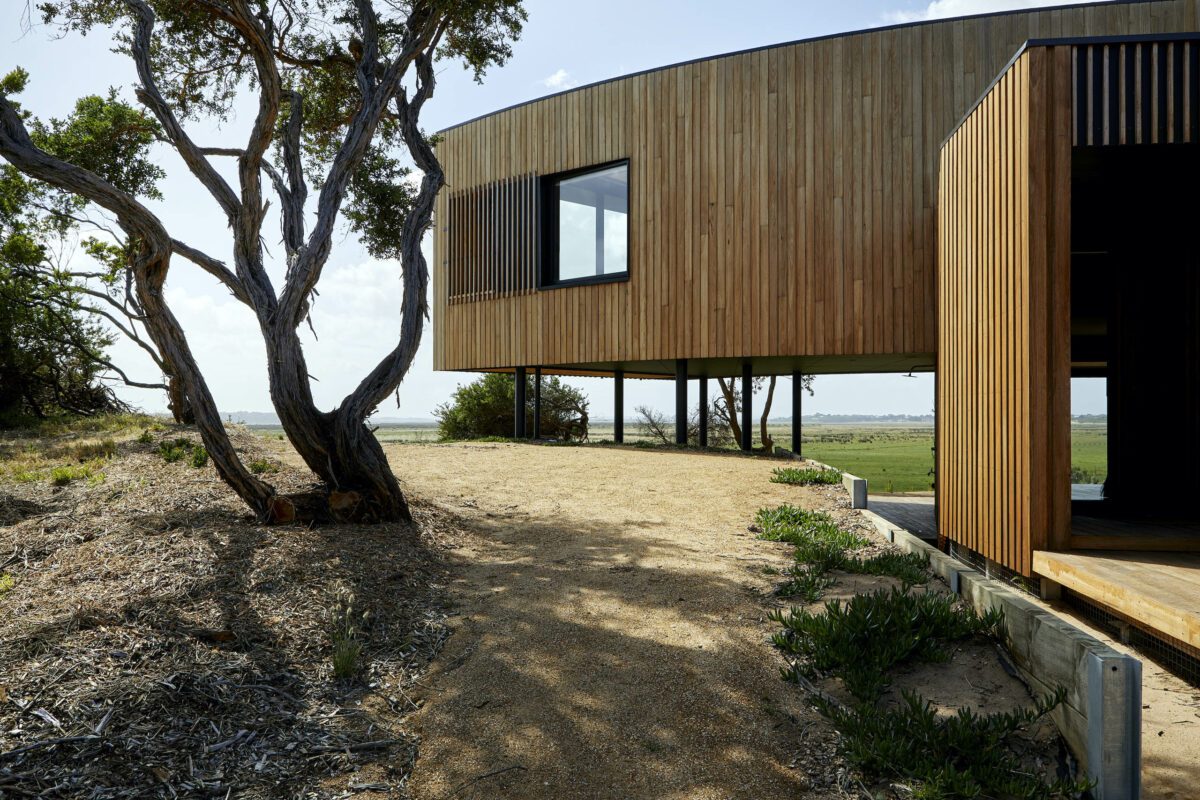
A coastal home’s form is shaped by the environment: opening up to the sun, taking advantage of views, and creating protected outdoor spaces. A number of massing options for the coastal home – such as square, elongated, courtyard or scattered massing – may be considered in relation to the site’s size, shape, topography, landscape, and features. Importantly, the ultimate optimal form should lightly touch the coastal landscape, at once receding into the tea tree and scrub as well as contributing to the coastal character.
Orientation
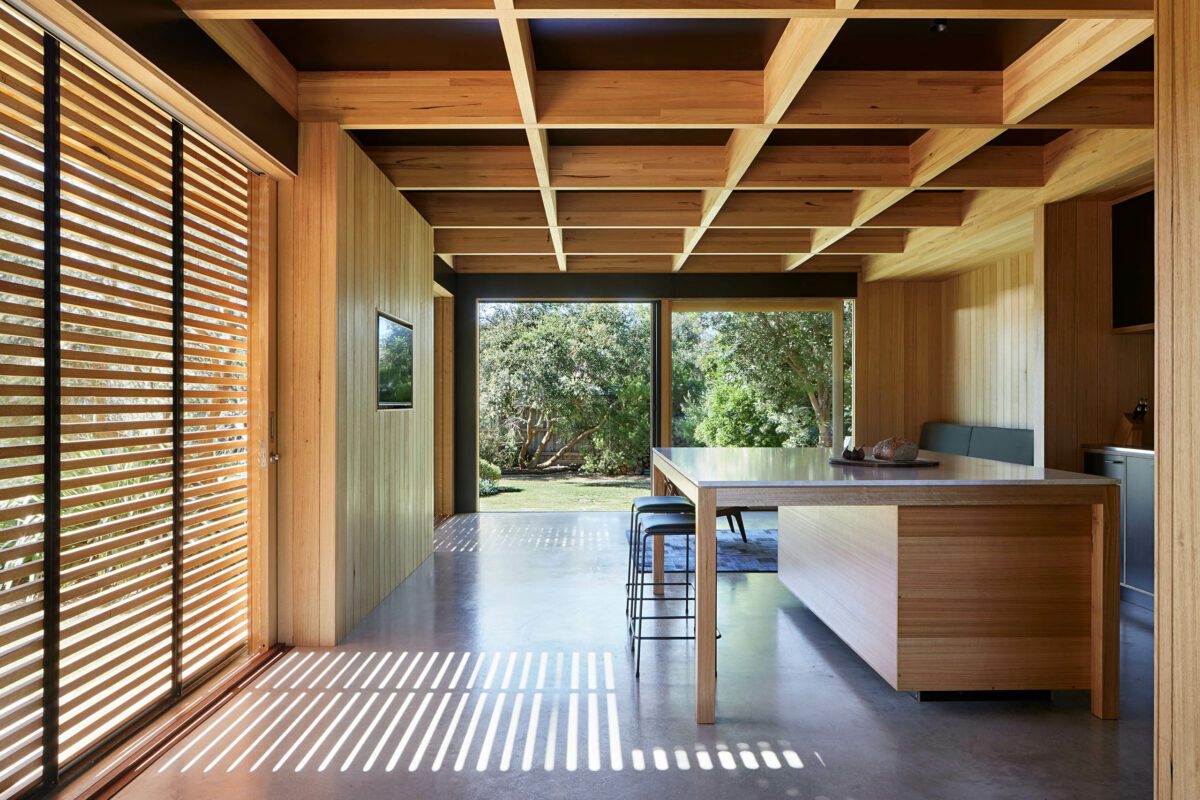
The weather plays a pivotal role in the set out and design of the coastal house. Often, especially in summer, there is a predominant wind direction which can make for an unpleasant experience if one is exposed. In most locations on the coast of Victoria this prevailing wind blows from the southwest. Implementing screening so that the house is closed off to the southwest and opened up to the northeast will facilitate a more comfortable outdoor living space. Opening up to the northeast has the added benefit of letting in beautiful morning sun, whilst protecting from harsher late afternoon sun.
Inserted into this orientation is the careful placement of windows to ensure that cross ventilation keeps the house cool in summer. Cross ventilation is a natural cooling method, which occurs when cool air flows into the building through one window or opening, and warm air is drawn out through another, opposite opening.
Social Plan
A large covered outdoor room provides valuable overflow living space for when a coastal home is full of family and friends. Stemming from the outdoor area, a social ‘open plan’ arrangement works well, with kitchen, dining and living spaces all adjacent and non-partitioned. Such extraversion is countered with the nearby inclusion of secluded, more introverted rooms for private retreat. These intimate and cosy pockets facilitate human-scale comfort when there are fewer people staying at the house.
Regarding flexibility, our planning approach potentially enables significant portions of the house to be either shut down or activated depending on the number of inhabitants at any given time. This ensures that there is no superfluous heating, cooling or cleaning when the house has only a small number of visitors, whilst at the same time providing generous living space for when it is busy and bustling.
Finally, it is helpful to consider the floor area, number and layout of bathrooms, as well as materials chosen (especially flooring), in a way that allows the home to be cleaned and packed up with ease before heading back to the city. Especially during summer, people are likely to be moving in and out of the house all day; tracking sand in from the beach, grabbing something to eat and then heading back out. An outdoor shower can help mitigate mess, such issues are best tackled with a more holistic and realistic approach.
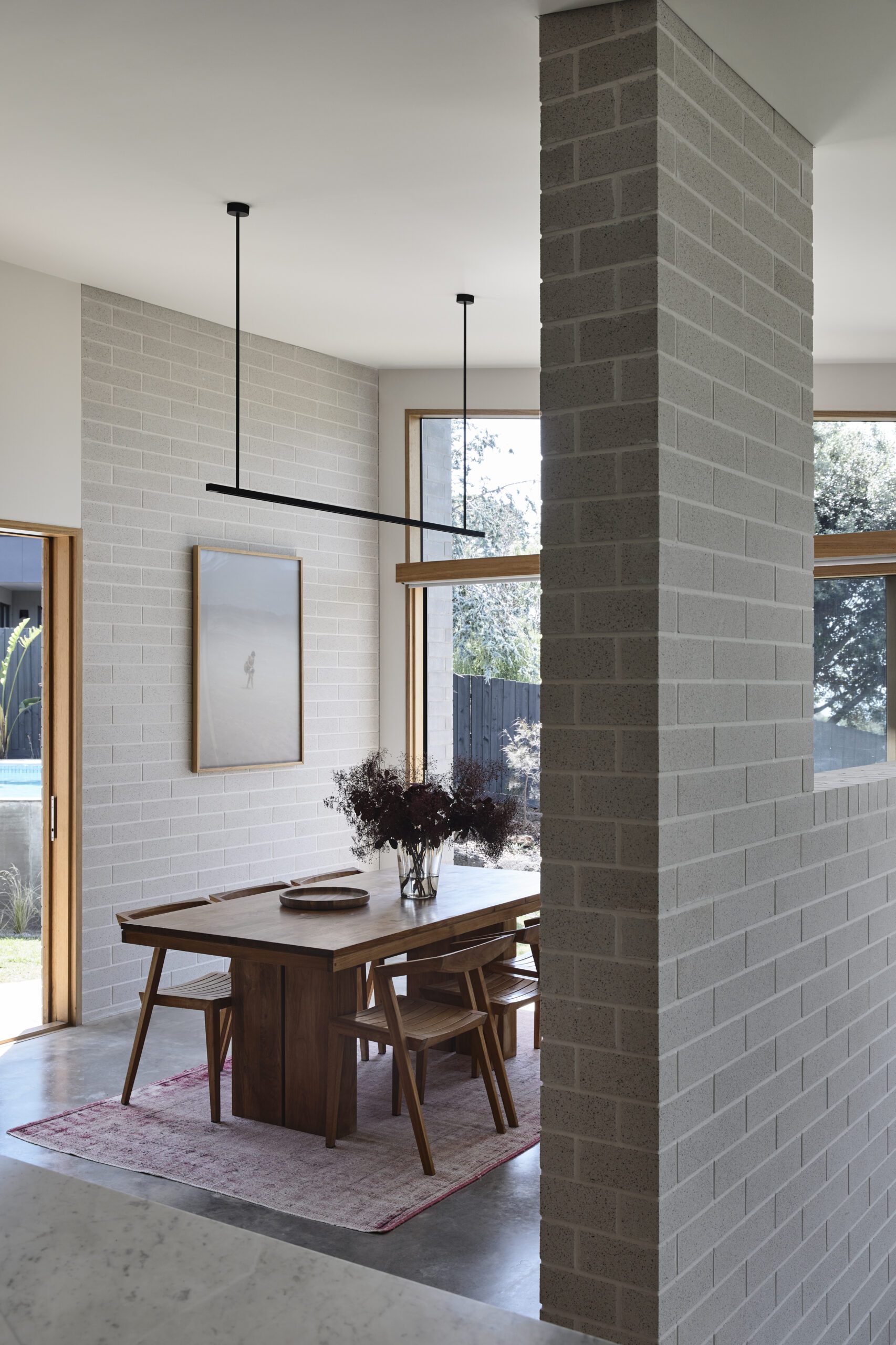
Simple Pleasures
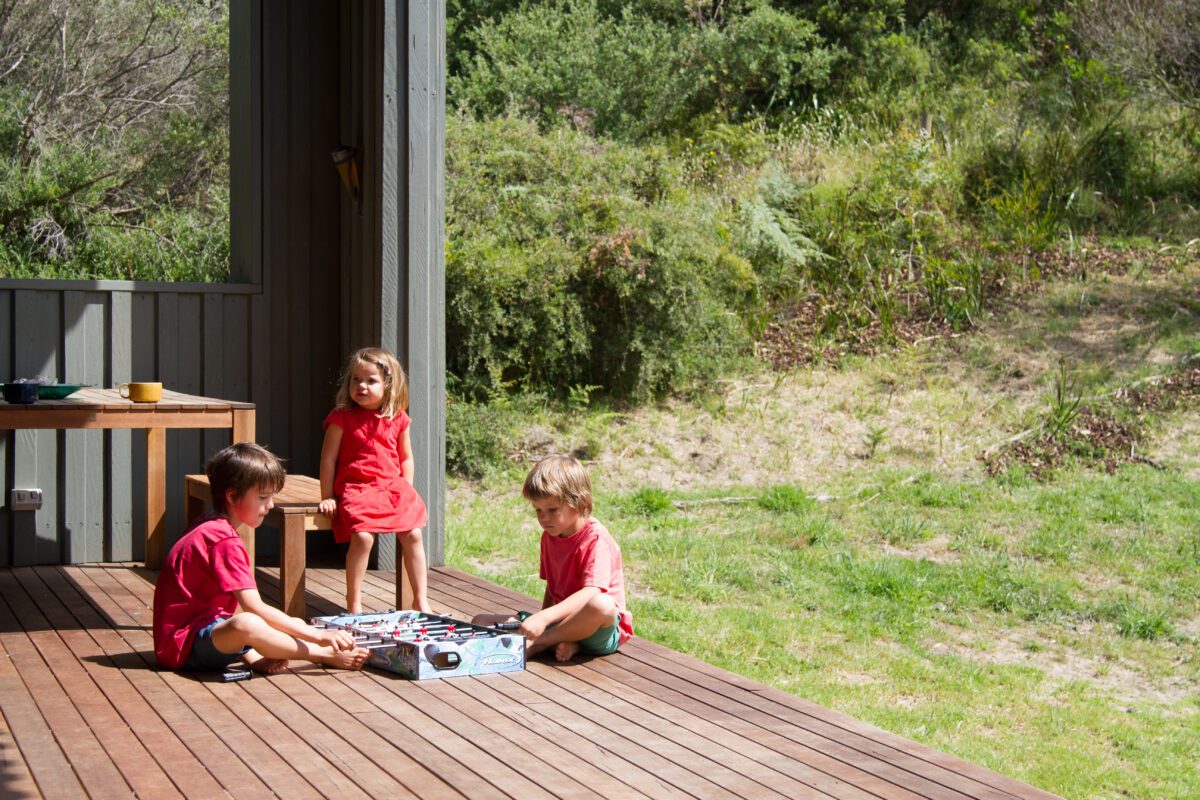
Meals are moments of celebration at the beach. The process of not only eating but also cooking is drawn-out and savoured, involving many hands as preparing food, grilling on the barbeque, setting the table, and cleaning up, becomes a collective activity.
Depending on the time of day or year meals can take place at different locations in and around the beach house. Occasionally, there may be a couple of groups eating at the same time, although not together. Taking this into account, our practice considers two key meal areas. The first is inside, adjacent to the kitchen so that cooking and socialising can occur simultaneously. The second is outdoors, and flexibly able to accommodate both small and large groups. For this latter meal area to be comfortable we design to environmental elements, responding to local conditions such as late-afternoon summer sun and prevailing winds. We suggest that this outdoor space is sheltered with a roof and a couple of walls – possibly embedded into the houseform – to enable good use all year round.
Subtlety
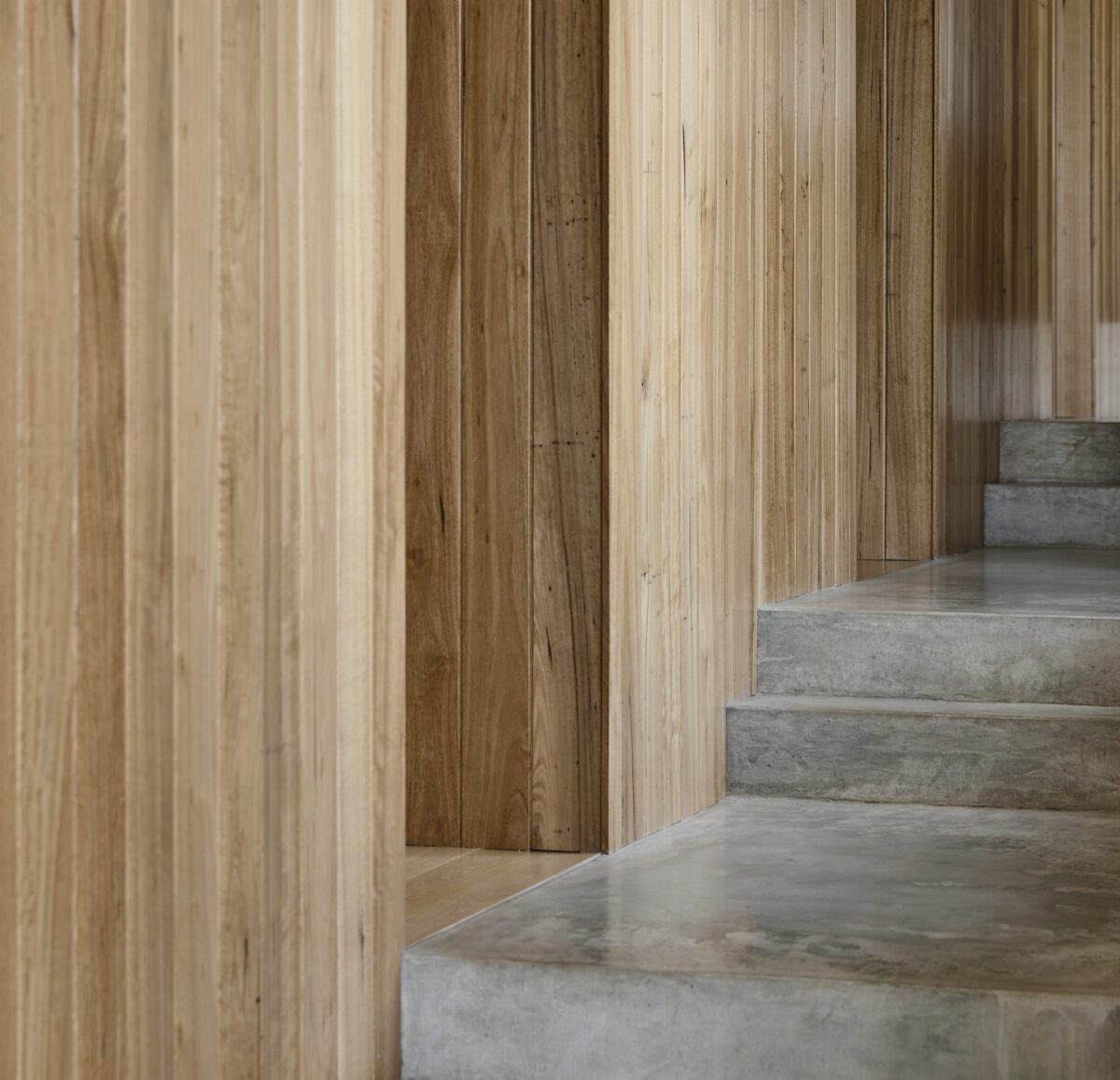
Our beach homes are no precious flower-architecture. They are built using direct construction techniques and simple yet rich materials, and aim to elicit a sense of, as Murcutt would say, “spatial modesty”. This does not stop one, however, from painting spaces with sunlight and darkness. At times we orchestrate a gentle gradient of light across rooms, from airy and bright to atmospherically dark and dramatic. Often, we map texture modulation via hardy materials: from the liquid warmth and richness of whorled spotted gum ply, to the slightly-rough mottling of a thickly-glazed tile. Playful yet precise gestures are scattered throughout, a splash of colour, a deep step for sitting, a gently curved kitchen. We hope to share with you the beauty of earthy-raw, stripped-back and humanist (as opposed to minimalist) simplicity.
Warm & Cool
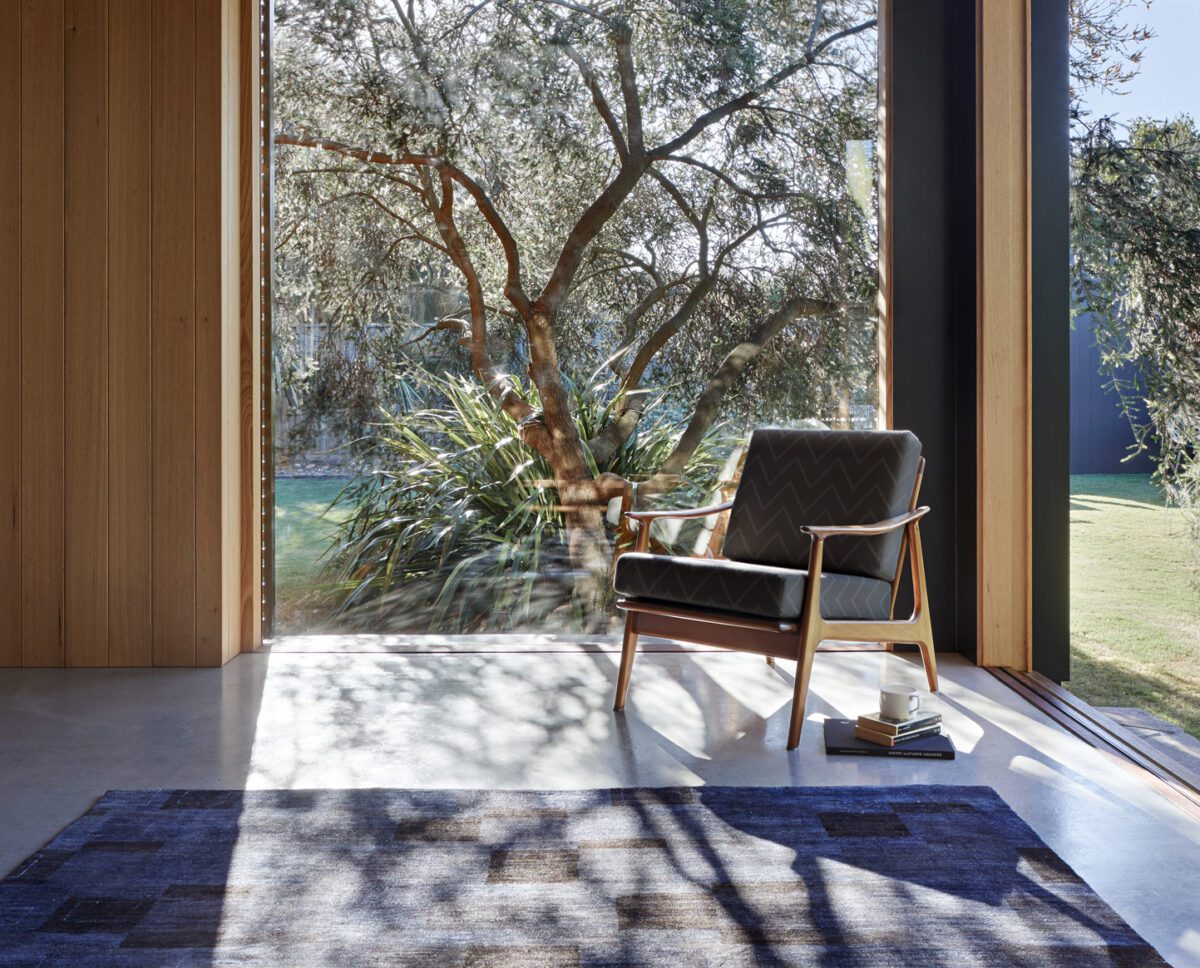
Regardless of whether a house is located in the country, coast or city, letting lovely northern (or northeast) light into the interior is paramount. Such light can be manipulated so that it penetrates the interior during winter but is blocked from entering directly during summer. This controlled interaction of light and shadow also works to animate the interior atmosphere of a space.
The passive design principle of harnessing northern or northeast light is coupled with a strategic adoption of thermal mass. This ensures that warmth can be absorbed by the house during the day and then released at night, reducing the need for active heating systems on cold nights. Conversely, similar tactics will aid with keeping internal temperatures cool and stable in summer. Appropriate thermal mass manifests in materials such as concrete, bricks and tiles and can be located on either the floor or walls of a house.
Vegetation & Bushfire Considerations
Bushfires are a critical concern along Victoria’s coastline. For this reason, many sites are subject to a bushfire overlay, which triggers the need for a town planning permit. With careful management and good design, in most cases sites can be assessed as having a Bushfire Attack Level (BAL) 29 or lower, making it possible to choose one of several selected species of Australian hardwood cladding for the house. Such timbers can be stained in muted tones or left to fade into a silvery grey, blending softly into the dry and windswept surrounding bush.
Coastal areas, in particular those with dense tea tree and sloped sites, require early site planning to balance the often-competing requirements of bushfire and vegetation protection overlays. Whereas the former works to remove plants and trees, the latter aims to preserve them. While it is necessary to remove some greenery within and around the home’s footprint, it is our imperative to retain as much native flora as possible. This is to not only visually settle the house into the landscape, but also embeds it into the pre-existing ecology of the site so that risk of erosion is reduced and native fauna is sustained.
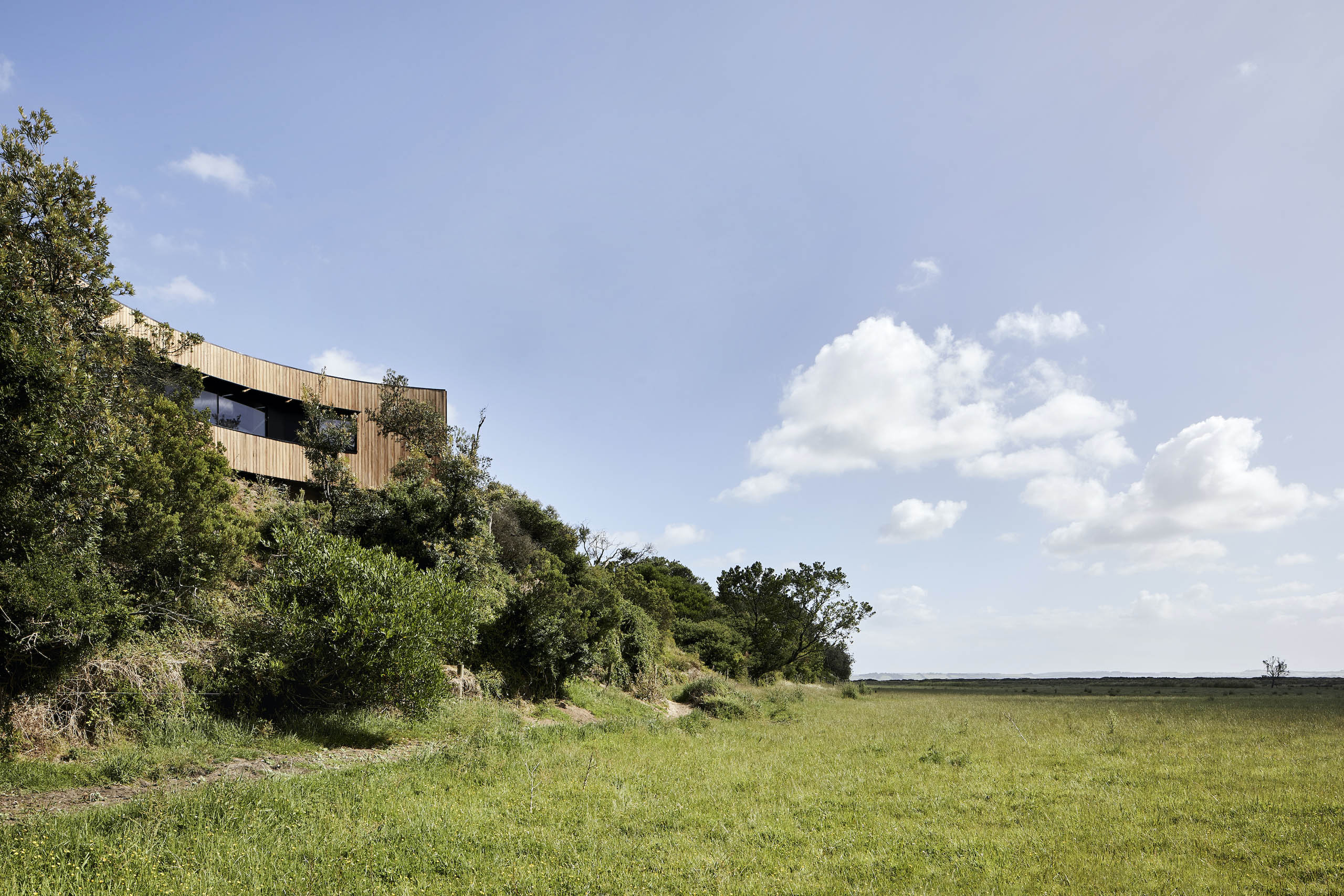
Services
A wide range of storage considerations, distinct to the beach home, will inevitably need be efficiently addressed. Wetsuits require an outdoors area to dry, as do surfboards, fishing gear, boats and gardening tools. For expensive gear, storage locations should be lockable. Bedding, beach towels and firewood can be tucked away indoors with neat design solutions.
Water tanks may be used to supplement (or, if the property is remote, to replace) mains supply. Additionally, unless there is a mains fire hydrant located nearby, it is likely that the Bushfire Management Statement – which will be prepared by an external consultant for the property – will require 10,000 litres of standing water on site for the exclusive use of firefighting purposes.
Depending on the size and remoteness of the site, a septic system and effluent field may be necessary. There are a wide range of septic systems available, however in order to select an optimal system for each varied home scenario one needs to be informed. Sometimes, we feel like we know far too much about what happens when you flush!