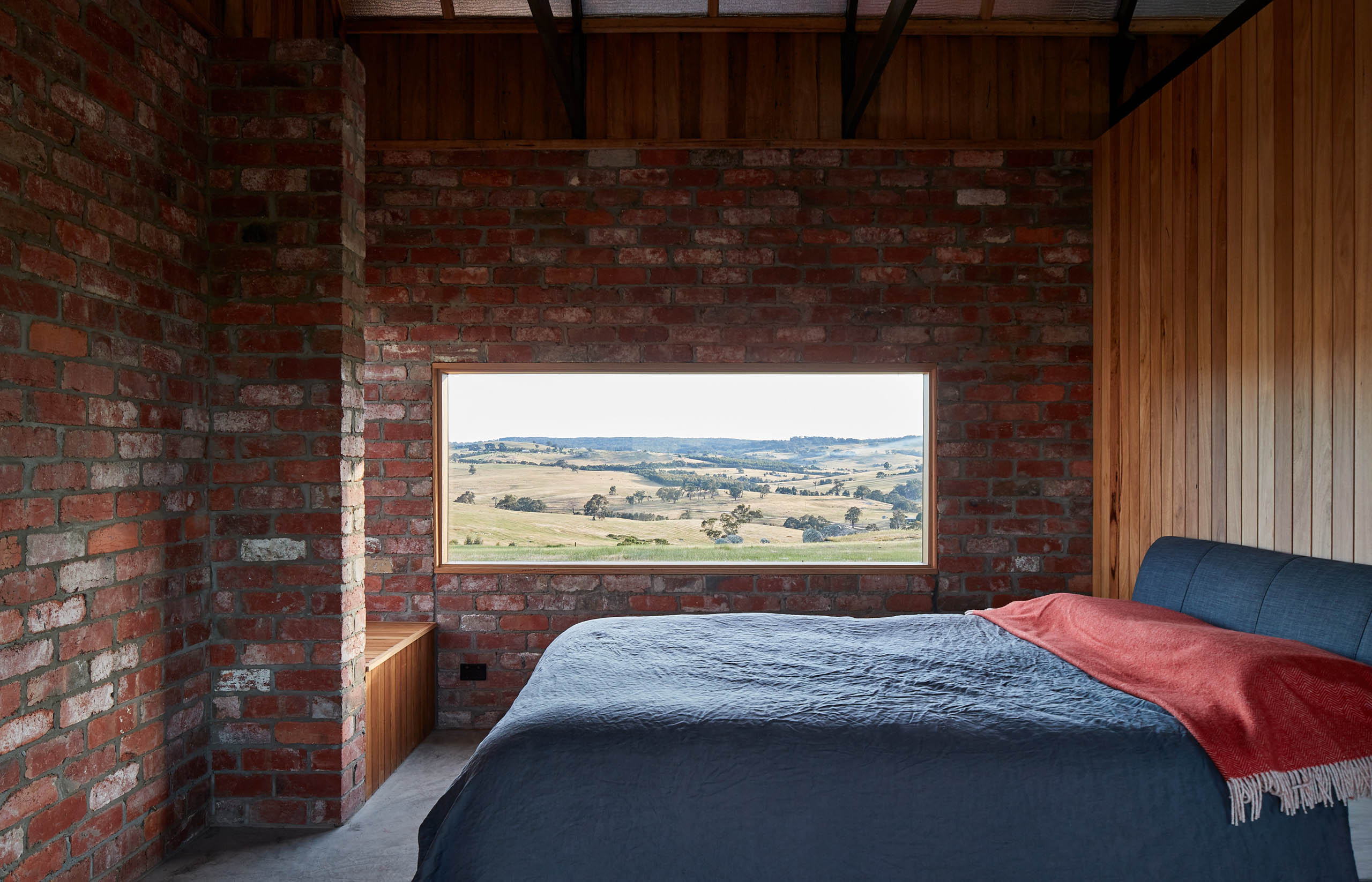A Wholesome Ecology
A Home in the Country
In the country, the sky in its constant flux is magnified. So is the rugged land, swathed in liquid green, brown, grey and gold. Elements ripple across this landscape, promoting self-sufficient growth: wind spreads seed, bushfire prises pod, rain seeps, sun warms. At night instead of there being streets and tall buildings which light up, the sky does, daubed with glittering stars and galaxies.
Embedded harmoniously between land and sky is the country homestead, a thing that has stirred the collective consciousness of Australians over the centuries through its representation in paintings, literature, music and film. Poised at the frontier and situated within a sublime and frequently gothic bush ‘mythology’, this robust architecture is a humble emblem of both refuge and adventure.
Ever-aware of the historical resonances of the country home, our practice is nevertheless interested in the variety of ‘types’ this term has later grown to encompass: not only working farms, but also properties on large rural subdivisions, houses on scenic country acreage, and homes in country towns. In essence, our country architecture is contextually-zestful and invested in the landscape.
We perceive a country house as part of a broad ecology; it should be interconnected with the landscape visually, physically and ideologically. This wholesome integration is predicated on the house’s inhabitants – who, whilst gardening, farming or tending to animals – may nurture and care for their outdoor surroundings. As an extension of this behaviour, our practice encourages repair-driven landscaping: returning farmland to a vegetated state, re-introducing indigenous species and facilitating clean waterways. As the land is revived and re-energised, so are its inhabitants. Such is the benefit of a back-and-forth, interwoven ‘ecology’ approach.
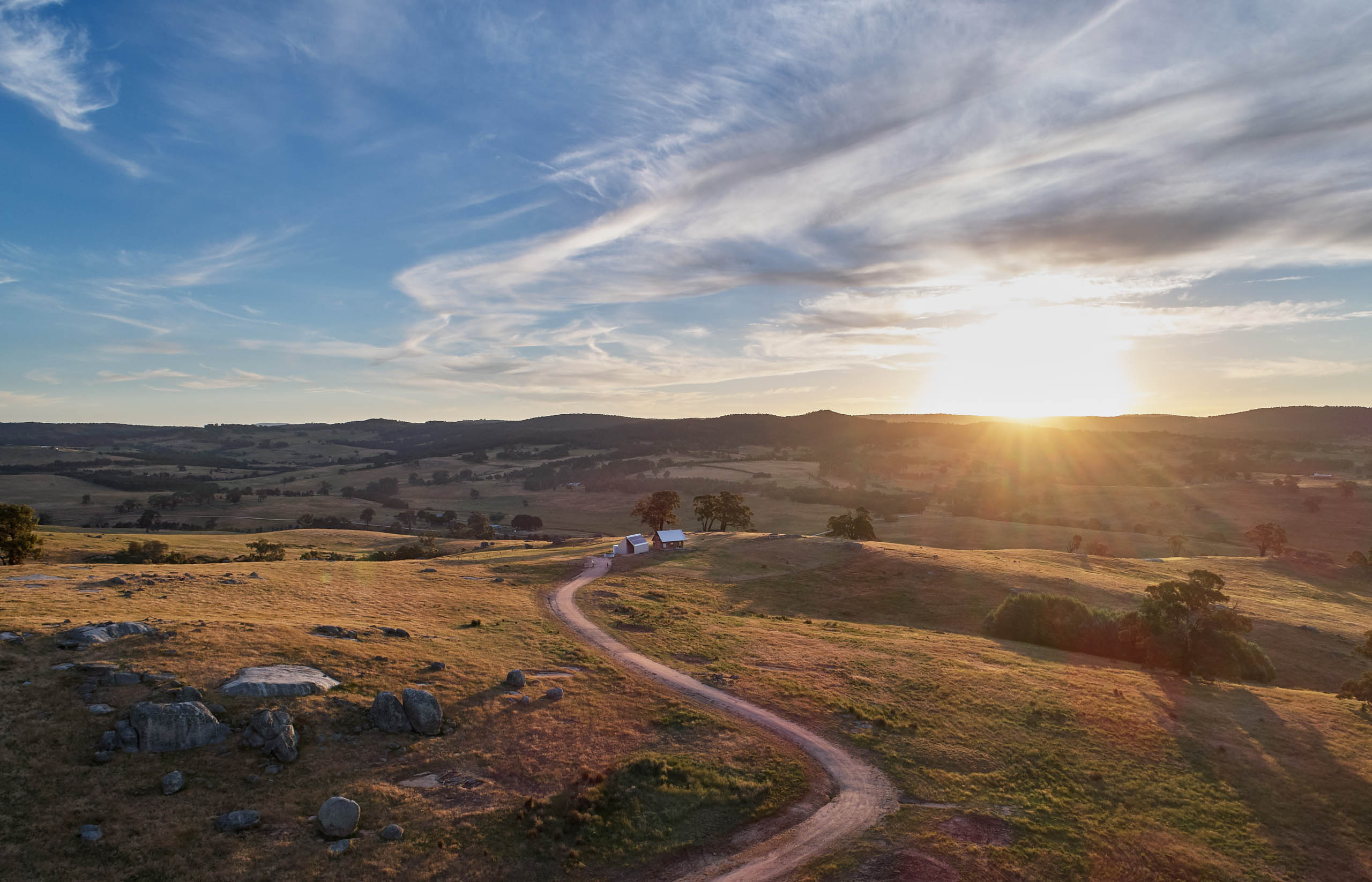
Weathering the Elements
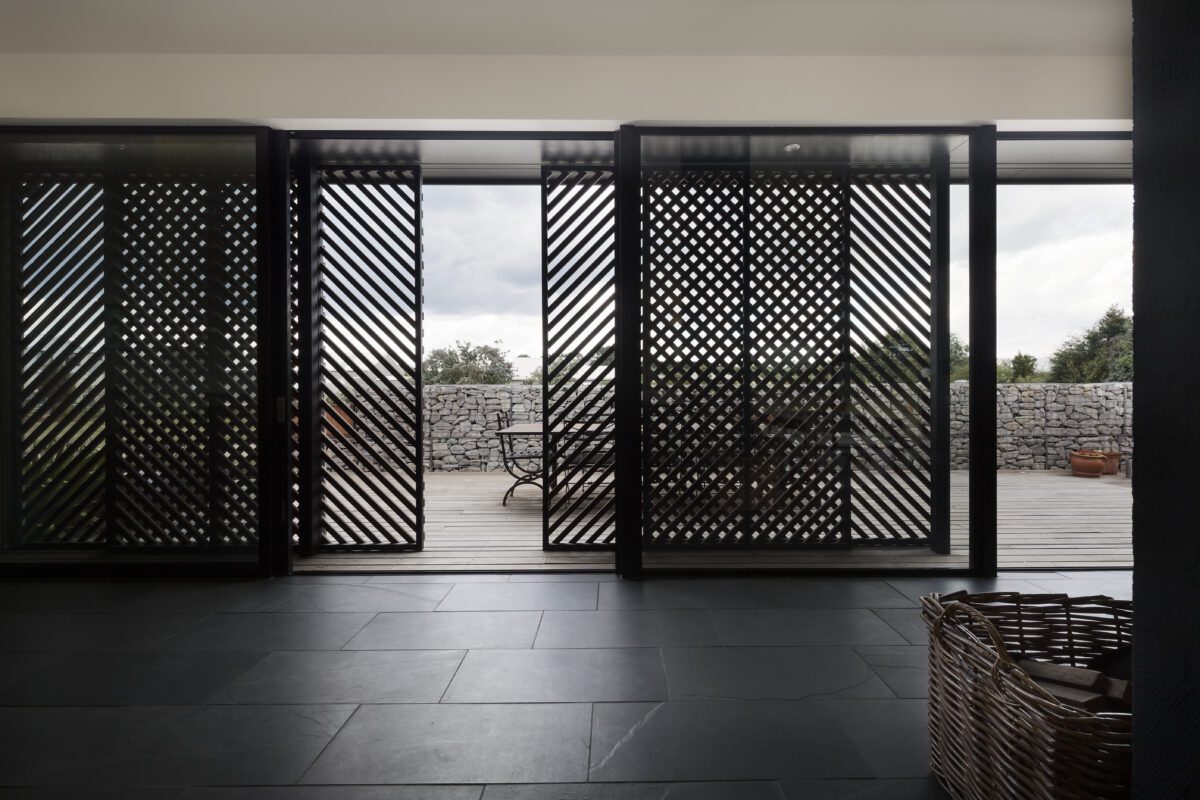
The experience of a country home and its immersive landscape is deeply inflected by seasonal weather patterns. Modulations in light and colour which spring from these rhythms are a frequent source of delight. Unlike in the city, where we might provide a separation from a highly-stimulated, artificial external environment, in the country our studio engages wholeheartedly with the natural flux of wind, rain, and sun, addressing each element in a way that is place-specific.
At most sites there tends to be a dominant wind direction, which may vary depending on the season. In response to this, it makes sense to locate the home to ensure outdoor living spaces are optimally sheltered with a ‘wind shadow’. Built height is also likely to be minimised and form adjusted so that wind can slip over unobtrusively.
Similarly, when it rains, ample roof catchment (for supplying large water tanks) is necessary, as often country houses have no access to town water and need to be self-sufficient. For tanks, we delve into numerous essential considerations such as filtration, pump locations, tank location and tank height; regarding the latter, the highest point of a tank should not exceed the lowest point of the gutter. Furthermore, we may suggest a roof design which allows for windows to be left open while it is raining. This comes in handy during summer downpours – where passive ventilation is simultaneously required – and also if one is too far out from the house to run back and close the windows in the event of a sudden cloudburst.
Finally, regarding sun, it is important to orient the house and manipulate shade structures so that natural northern light permeates the house in winter, and is diverted in summer. Corresponding window selection and placement is crucial to ensure that each internal space is both beautifully illuminated and thermally comfortable. In addition to these passive sun-strategies, we encourage investment in solar panels to power the home, as such renewable systems are not only beneficial to the environment but also (over the long term) financially advantageous.
Mark Making
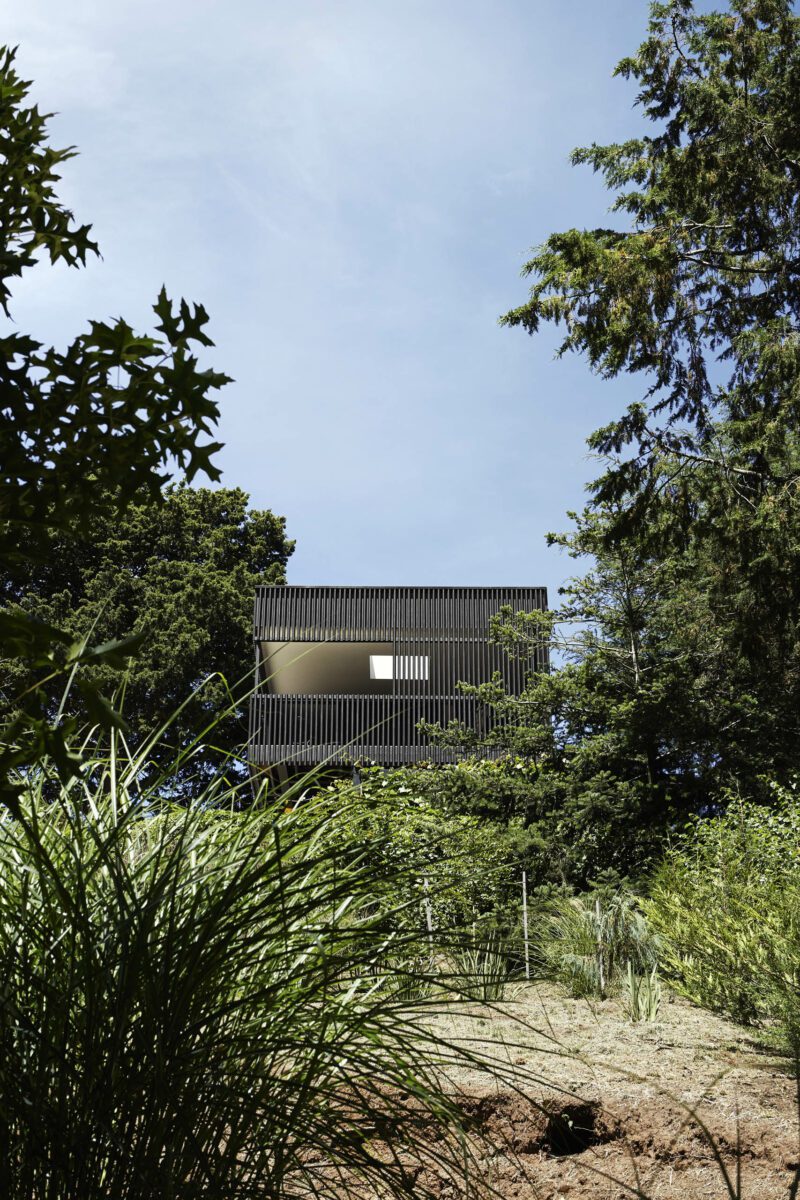
Elaborating on Glenn Murcutt’s famous phrase “touch the Earth lightly”, we posit that no matter how lightly you touch the ground, the act of building makes a mark on the site and therefore should not be treated lightly. Indeed, a house and its associated outbuildings and sheds all mark the landscape on which they are located. Albeit executed deftly and light-handedly, these marks need to rigorously consider the surrounding context, taking into account views of the house which fluctuate according to the distance (up close, middle distance or far away), angle, season and hour of approach.
One of the first important questions for designing a country home tends to be “where to site the house?”. Unlike city properties, where the building’s footprint location is essentially pre-determined, for a country house the placement is not so obvious. Selecting the structure’s position within the site is arguably the most significant design decision when it comes to planning; considerations here include the lay of the land, weather, views, and ease of access. Each of these items need to be broken down further, for example views should be considered both to and from the house, and questions of access are developed into “how is the house accessed and approached?”
Experience of the home begins from the front gate. Beyond, the driveway may trace existing contours of the land, as a path which reveals the house in a carefully-choreographed manner on arrival. In addition to the country house proper, various outhouse buildings such as garages, sheds and workshops are often required. Due to the exposed nature of country sites, such ancillary structures are viewed in the round and so are a key part of the dramatically-orchestrated approach towards the house, in all directions.
Crucially, a house located in farming country should meld into the context of the area, rather than appearing as a transplanted ‘city’ home blaring incongruously amongst the agricultural sheds typical to rural areas. Rather than brashly imposing, mark-making with a respect for the landscape fundamentally involves looking, listening, absorbing and thinking.
Form-finding
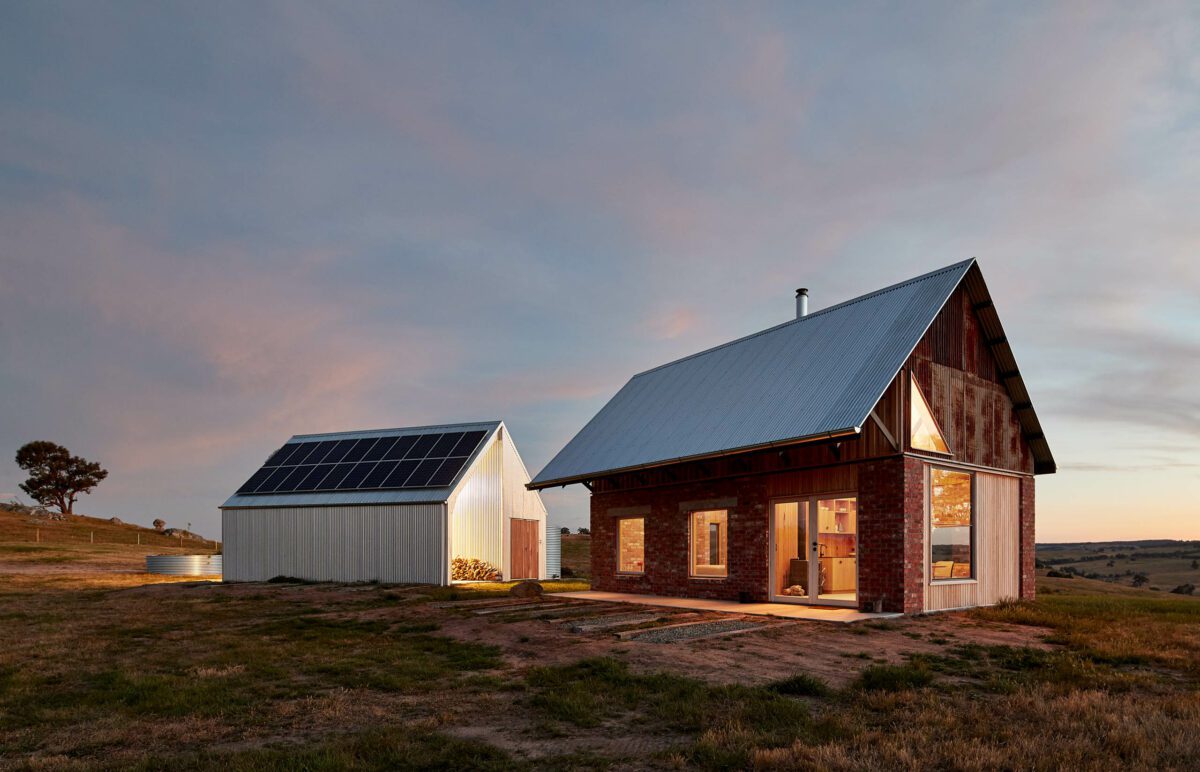
Form-finding is essentially an extension of mark-making, insofar as the ‘form’ is a moulding or sculpting of the ‘mark’. Here, the crafted country house may be constituted (at least in initial design stages) by an exploration of typical forms found in the area–such as corrugated sheds and barns–albeit distilled into a strong, well-defined image. This notion of a bold form harks to those exposed country sites which are part of current or former grazing landscapes. Such expansive openness results in a house or structure which is visible from a distance; hence, the rationale for a legible silhouette that is both familiar and strangely-alluring.
Outside-In
Coming inside from the elements, it is useful to design for the shedding of clothes and protective gear prior to entering the house proper. A threshold space for the storage of concealed yet readily-available jackets, boots and equipment is therefore recommended. Additionally, it may be that there are multiple entries to accommodate for outdoors-muddy inhabitants, car arrivals, and visitors, respectively.
In alignment with crisp external forms, internal planning tends to be neat and understated, springing from the unique requirements of each bush lifestyle. The type and sequencing of spaces is carefully conceived in conversation with the client to ensure that there is no less and no more than what is both comfortable and delightful. Paradoxical ‘inside-out’ gestures such as tucking an outhouse building into the overall ‘house’ complex, separating a living and dining space with a fireplace, or even simply inserting a window seat, can contribute to an experience that is at once efficient and pleasurable.
Within, there should be a tangible connection to the rugged and hardy working farms that have gone before. For this reason, robust and durable materials are selected; those which emanate warmth and age gracefully over time. We see the beauty in surfaces with which one can experience a sensory and tactile engagement, whether it be the rough-touch of a reverse brick veneer, the sound of rain pattering on a steel roof, the warmth of a soft timber window frame.
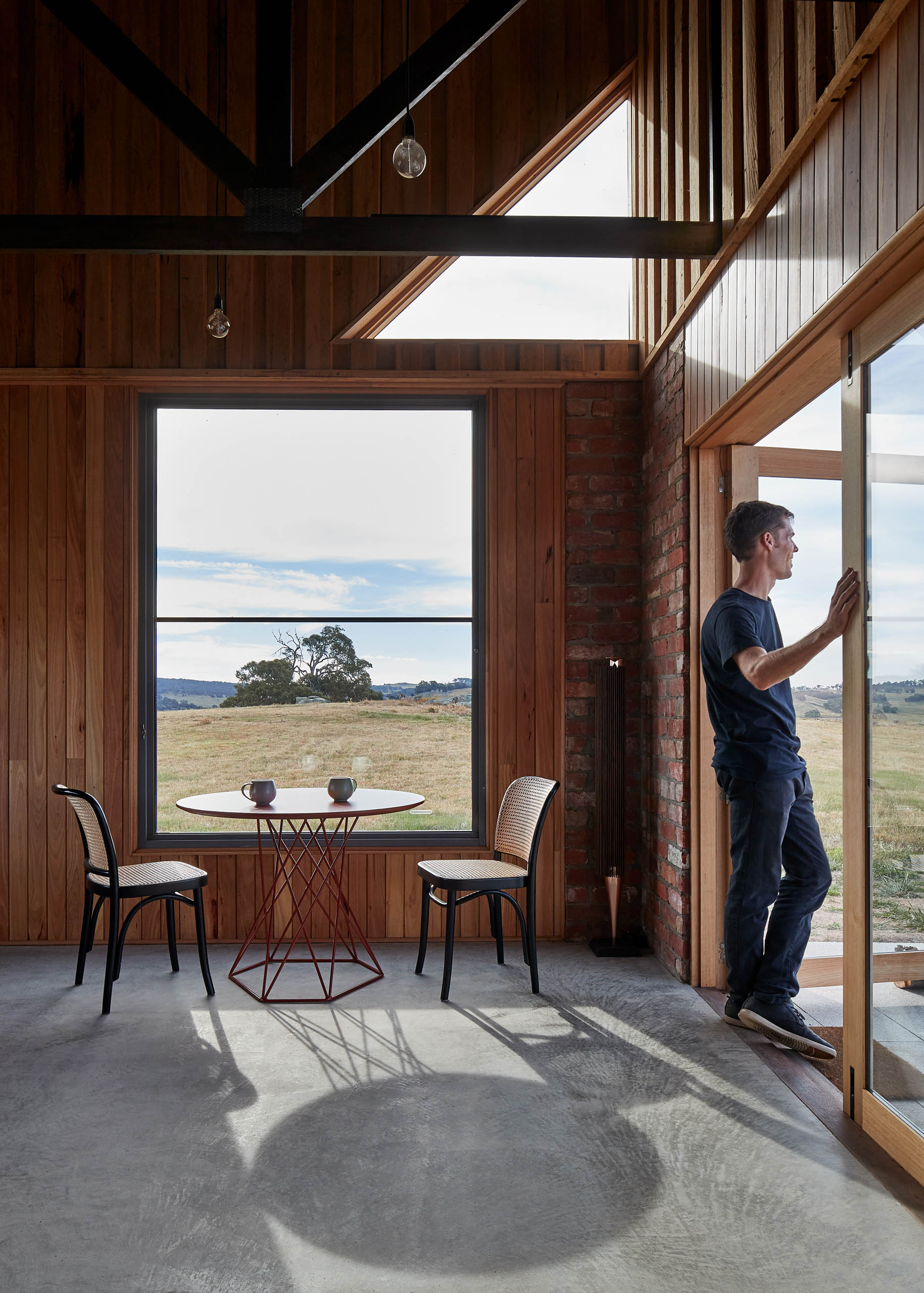
Warm House
Cool House
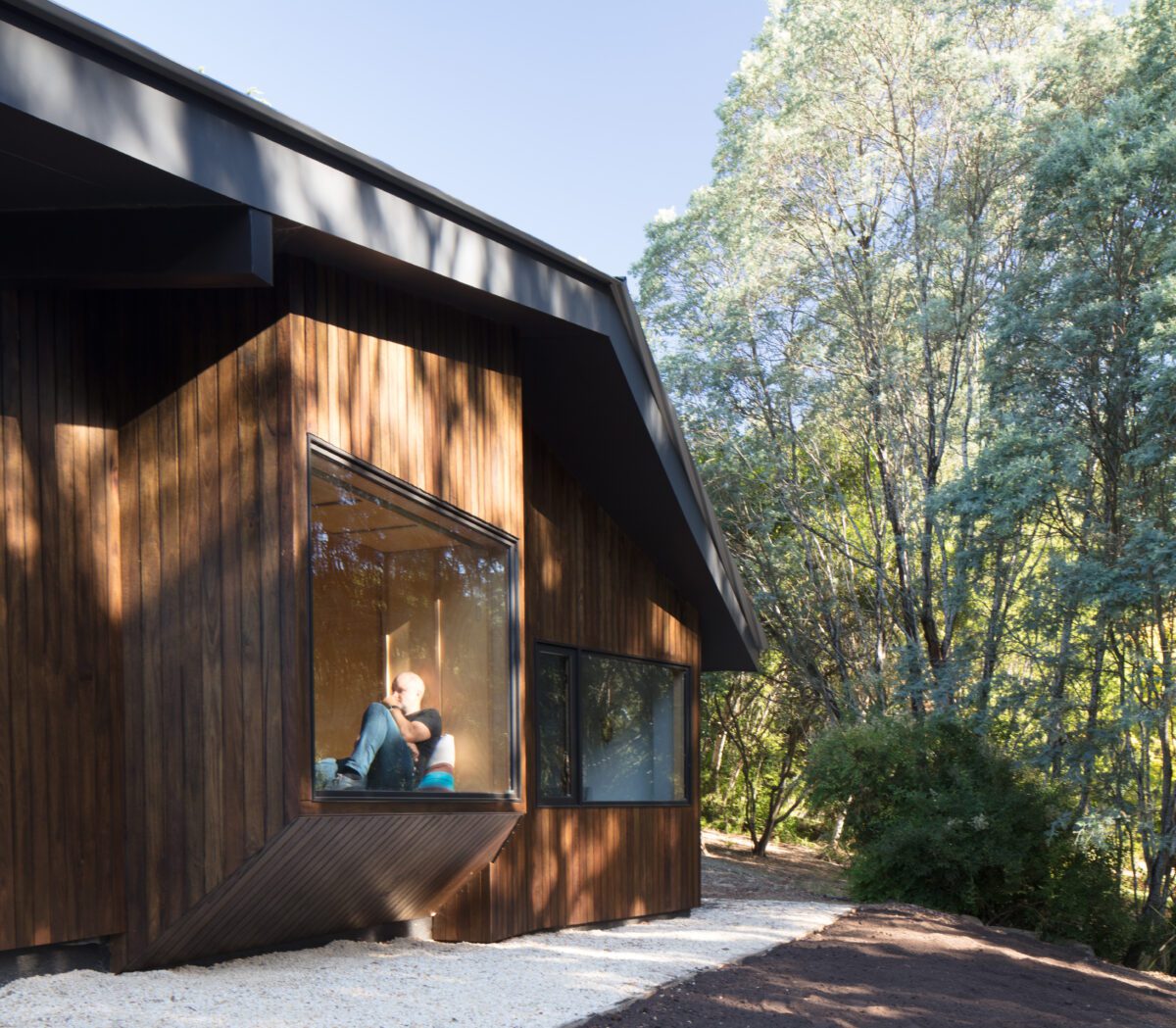
And indeed, in winter, a warm window-frame is a cherished thing. Regardless of whether a house is located in the country, coast or city, letting lovely northern light into the interior is paramount. North light can be manipulated so that it penetrates the interior during winter but is blocked from entering directly during summer. This controlled interaction of light and shadow also works to animate the interior atmosphere of a space.
The passive design principle of harnessing northern light is coupled with a strategic adoption of thermal mass. This ensures that warmth can be absorbed by the house during the day and then released at night, reducing the need for active heating systems on cold nights. Conversely, similar tactics will aid with keeping internal temperatures cool and stable in summer. Appropriate thermal mass manifests in materials such as concrete, bricks and tiles and can be located on either the floor or walls of a house
Bushfire
Considerations
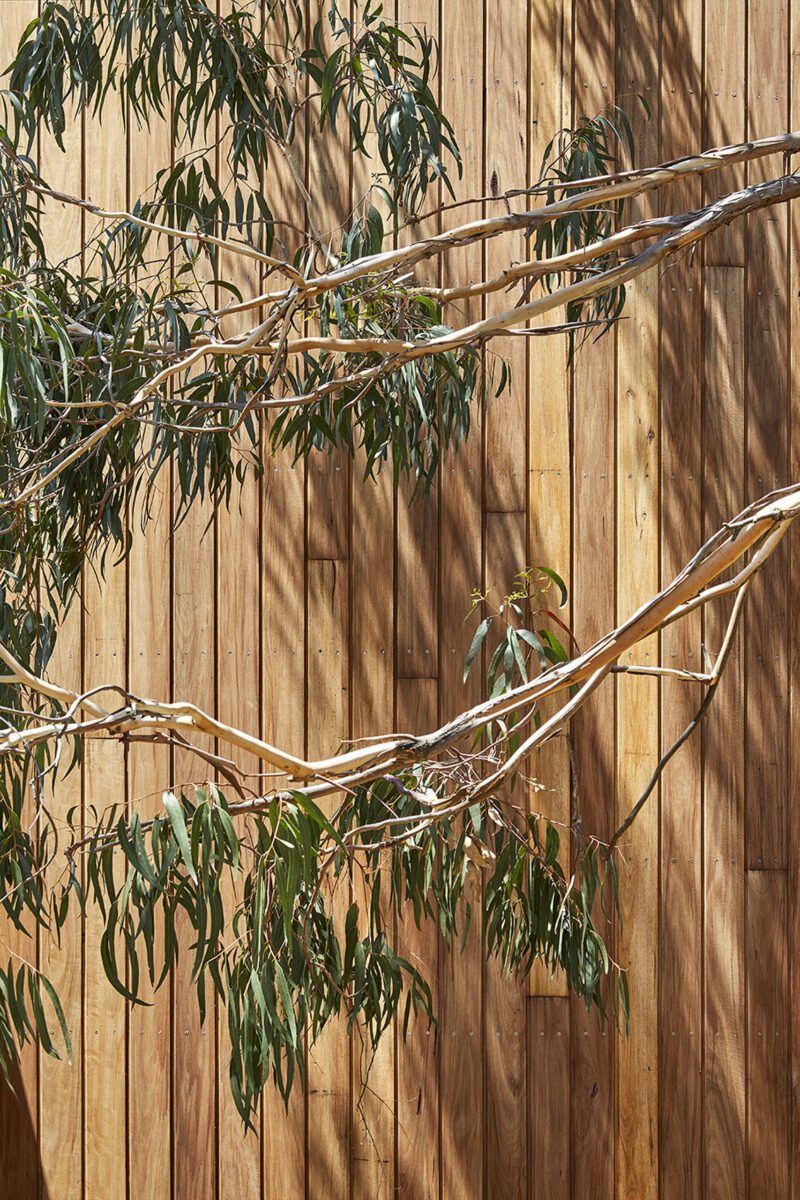
Most rural Victorian sites are located within a Wildfire Management Overlay (WMO) or a Bushfire Management Overlay (BMO). This may necessitate a Planning Permit approval to build a home with the relevant local council. It will also trigger the need for a Bushfire Management Statement (BMS). It is important to keep in mind that these requirements are not a barrier to good design but rather need to be considered as part of any good design practice. These requirements facilitate safety and are generally straightforward to implement into our designs. It is, however, important to make informed design decisions which meet these requirements early on in the process.
Self-sufficient
Systems
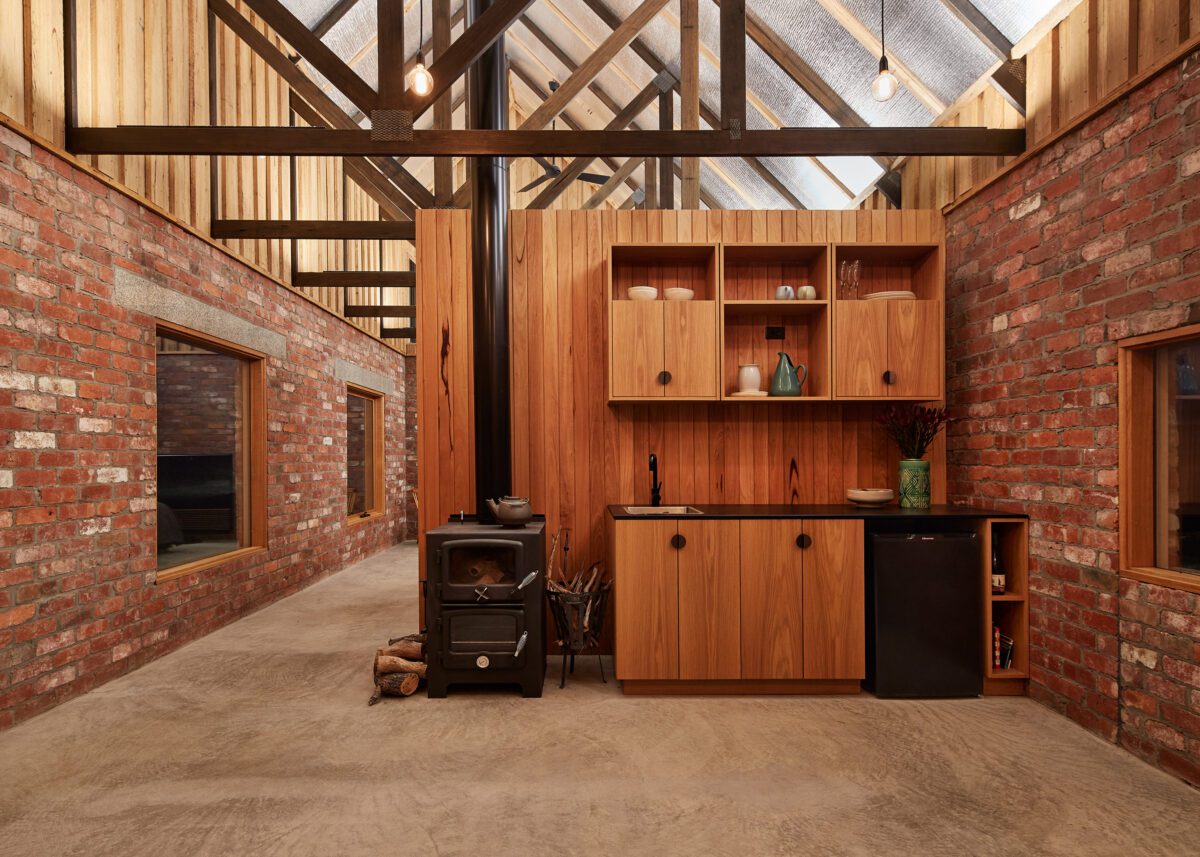
For many country sites mains connections to services are either unattainable or expensive to access. Luckily, it is easier now than ever before to go ‘off-grid’: to obtain power and water, as well as to remove waste, self-sufficiently.
If power is available at the site, the cost to connect and supply power to a building far from the property boundary is relatively high. This ensures that the cost of a Photovoltaic (PV) panel and battery system is similar or even less expensive than connecting to mains power. Over time, this cost gap will widen, with renewable PV power reaping greater savings.
Likewise, water is a valuable resource in the country and so substantial water tanks are a given. How the water is used will determine the storage capacity requirement (tank volume). Home use, landscaping and CFA water storage all need to be considered.
Finally, septic systems are inevitable when it comes to country living. Such systems require a council permit, and if the property is in a water catchment area the application may need to be referred to a relevant water authority. There are a wide range of septic systems available, however in order to select an optimal system for each varied home scenario one needs to be informed. Sometimes, we feel like we know far too much about what happens when you flush!
Country-bound
In this article we have taken you on a journey, from the historical roots of the homestead, to the wild outdoors, through doors into interiors, and then right down to the nitty gritty of planning requirements and functional systems: inside the walls of our self-sufficient country house. It is our intention that all such houses are suffused with joy ‘inside-out’, from design to occupation and beyond. We look forward to discovering what country-bound adventures lie ahead…
Coastal areas, in particular those with dense tea tree and sloped sites, require early site planning to balance the often-competing requirements of bushfire and vegetation protection overlays. Whereas the former works to remove plants and trees, the latter aims to preserve them. While it is necessary to remove some greenery within and around the home’s footprint, it is our imperative to retain as much native flora as possible. This is to not only visually settle the house into the landscape, but also embeds it into the pre-existing ecology of the site so that risk of erosion is reduced and native fauna is sustained.
